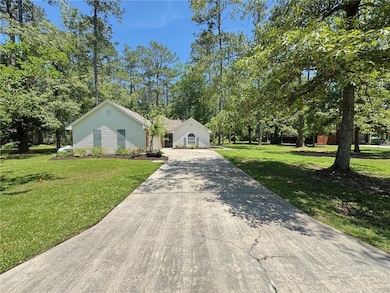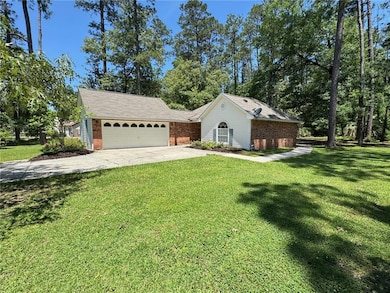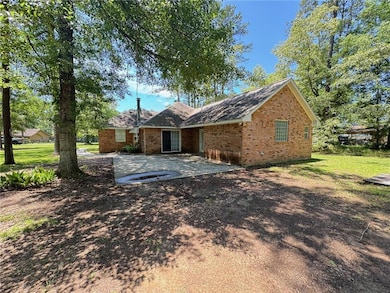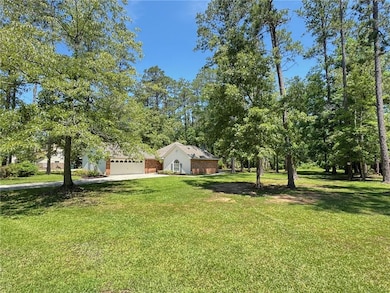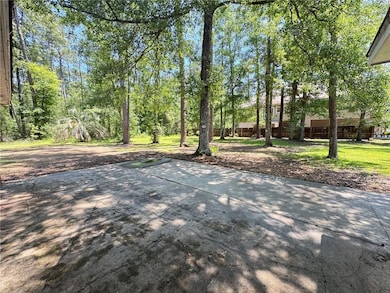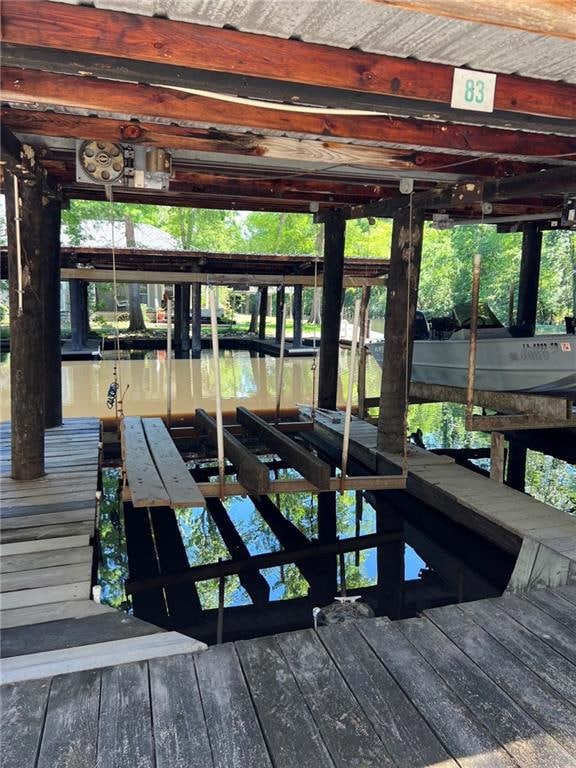31535 River Pines Dr Springfield, LA 70462
Highlights
- Parking available for a boat
- Tennis Courts
- Traditional Architecture
- River Access
- Cathedral Ceiling
- Attic
About This Home
Welcome to your dream home in Springfield, LA! Includes covered boat slip with lift! This stunning 2432 square foot house has been completely renovated and is ready for you to move in and make it your own. With 3 bedrooms and 2 bathrooms, this spacious home features all the modern amenities you could ask for. The kitchen is a chef's dream with granite countertops, a kitchen island with a prep sink, stainless steel appliances, custom cabinetry, a double wall oven, and a breakfast bar. The open concept living area includes a wood-burning fireplace, luxury vinyl plank flooring, and vaulted ceilings. The primary suite boasts a double vanity, separate soaking tub and shower, and a walk-in closet. Outside, you'll find a large patio that is great for entertaining, an attached 2-car garage, a double lot, and a boat slip with a boat lift in this river access in the community. Enjoy the central AC & heat, oversize utility room with sink, updated lighting throughout, and the convenience of a community boat launch. This home is just right for anyone looking for a peaceful retreat in a river access community on the Tickfaw River. Don't miss out on this incredible opportunity!
Listing Agent
Realty Executives Florida Parishes License #995688138 Listed on: 07/14/2025

Home Details
Home Type
- Single Family
Est. Annual Taxes
- $1,775
Year Built
- Built in 2023
Lot Details
- 0.56 Acre Lot
- Lot Dimensions are 121x200
- Oversized Lot
- Property is in excellent condition
Home Design
- Traditional Architecture
- Brick Exterior Construction
- Slab Foundation
- Vinyl Siding
Interior Spaces
- 2,032 Sq Ft Home
- 1-Story Property
- Cathedral Ceiling
- Ceiling Fan
- Fireplace
- Pull Down Stairs to Attic
Kitchen
- Double Oven
- Cooktop
- Dishwasher
- Stainless Steel Appliances
- Granite Countertops
- Disposal
Bedrooms and Bathrooms
- 3 Bedrooms
- 2 Full Bathrooms
Parking
- 2 Car Attached Garage
- Garage Door Opener
- Parking available for a boat
- RV Access or Parking
Eco-Friendly Details
- Energy-Efficient Windows
- Energy-Efficient HVAC
Outdoor Features
- River Access
- Tennis Courts
Schools
- Livingston Elementary School
- Parish Middle School
- District High School
Additional Features
- Outside City Limits
- Central Heating and Cooling System
Listing and Financial Details
- Security Deposit $2,000
- Tenant pays for electricity
- The owner pays for water
- Tax Lot 83-84
- Assessor Parcel Number 60178970
Community Details
Overview
- River Pines Plant Subdivision
Pet Policy
- Breed Restrictions
Map
Source: ROAM MLS
MLS Number: 2511852
APN: 0178970
- 31531 River Pines Dr
- 31519 River Pines Dr
- 31387 River Pines Dr
- 22920 Blood River Rd
- 31719 River Pines Dr
- 31140 Dendinger Mill Rd
- 31753 River Pines Dr
- 31765 River Pines Dr
- 31814 River Pines Dr
- 21786 Rosemound Ln
- 21750 Rosemound Ln
- 21441 Blue Marlin Dr
- 20905 Henry Rd
- 0 River Point Dr Unit 2025012535
- 20855 Henry Rd
- 31643 Shelton Dr
- 21565 Blue Marlin Dr
- 21416 Yellow Fin Dr
- 24879 Blood River Rd
- 39798 River Oaks Dr
- 42554 Pumpkin Center Rd Unit 36
- 28399 Longfellow Ln
- 43172 Wax Rd Unit A
- 12464 Morgan Creek Ln Unit A
- 43058 Happywoods Rd
- 14018 Virginia Dr
- 355 Interstate 55 Service Rd
- TBD Interstate 55 Service Rd
- 355 S E I-55 Service Rd
- TBD I-55 Service Rd
- 11176 Merlo Dr
- 12045 Old Baton Rouge Hwy
- 42169 Broadwalk Ave
- 12047 Old Baton Rouge Hwy
- 370 Cedar Ln
- 44010 Hood Rd
- 26802 George White Rd Unit A
- 221 Grove St

