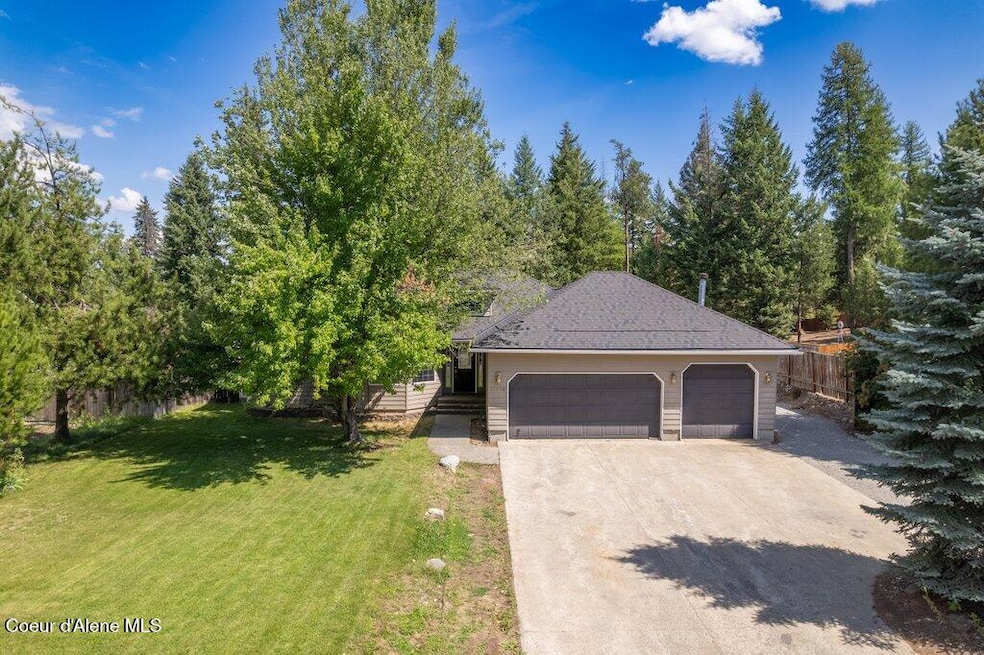
31538 N Barbara Ave Spirit Lake, ID 83869
Estimated payment $3,676/month
Highlights
- RV or Boat Parking
- Covered Deck
- Territorial View
- Timberlake Senior High School Rated 9+
- Wooded Lot
- No HOA
About This Home
Welcome home to this 3 bed/2bath single level home sitting on a quiet 1/2 acre lot nestled in a well established and desirable neighborhood in Spirit Lake. This home offers plenty of storage including a 3 car garage w/ built in cabinets and storage shed in the large private backyard. Plenty of room to build a shop if you choose. Recent upgrades include new roof, fresh paint, added AC and completely remodeled primary bathroom. Seller is offering $10k credit to buyer to replace flooring with accepted offer. Enjoy outdoor entertaining by the fire pit or on the large back deck, the yard is very private with fencing and no homes directly behind. Enjoy all the great amenities that Spirit Lake has to offer for shopping, dining and recreation just blocks away.
Home Details
Home Type
- Single Family
Est. Annual Taxes
- $2,414
Year Built
- Built in 1996 | Remodeled in 2025
Lot Details
- 0.53 Acre Lot
- Level Lot
- Wooded Lot
Property Views
- Territorial
- Neighborhood
Home Design
- Concrete Foundation
- Frame Construction
- Shingle Roof
- Composition Roof
- Lap Siding
Interior Spaces
- 1,676 Sq Ft Home
- 1-Story Property
- Partially Furnished
- Fireplace
- Crawl Space
- Washer and Gas Dryer Hookup
Kitchen
- Breakfast Bar
- Gas Oven or Range
- Dishwasher
- Disposal
Flooring
- Carpet
- Laminate
- Vinyl
Bedrooms and Bathrooms
- 3 Main Level Bedrooms
- 2 Bathrooms
Parking
- Attached Garage
- RV or Boat Parking
Outdoor Features
- Covered Deck
- Covered Patio or Porch
- Fire Pit
- Exterior Lighting
- Shed
Utilities
- Forced Air Heating and Cooling System
- Heating System Uses Natural Gas
- Gas Available
- Gas Water Heater
- High Speed Internet
Community Details
- No Home Owners Association
- Hillside Addition Subdivision
Listing and Financial Details
- Assessor Parcel Number S10000010020
Map
Home Values in the Area
Average Home Value in this Area
Tax History
| Year | Tax Paid | Tax Assessment Tax Assessment Total Assessment is a certain percentage of the fair market value that is determined by local assessors to be the total taxable value of land and additions on the property. | Land | Improvement |
|---|---|---|---|---|
| 2024 | $2,414 | $566,870 | $255,000 | $311,870 |
| 2023 | $2,414 | $542,869 | $217,949 | $324,920 |
| 2022 | $2,667 | $575,361 | $217,949 | $357,412 |
| 2021 | $2,439 | $369,275 | $128,205 | $241,070 |
| 2020 | $2,332 | $291,560 | $77,700 | $213,860 |
| 2019 | $2,395 | $274,590 | $74,000 | $200,590 |
| 2018 | $2,109 | $231,480 | $56,160 | $175,320 |
| 2017 | $2,024 | $214,175 | $43,200 | $170,975 |
| 2016 | $1,815 | $197,581 | $36,000 | $161,581 |
| 2015 | $1,548 | $170,180 | $36,000 | $134,180 |
| 2013 | $2,059 | $147,866 | $23,256 | $124,610 |
Property History
| Date | Event | Price | Change | Sq Ft Price |
|---|---|---|---|---|
| 08/20/2025 08/20/25 | For Sale | $639,000 | -- | $381 / Sq Ft |
Purchase History
| Date | Type | Sale Price | Title Company |
|---|---|---|---|
| Quit Claim Deed | -- | Alliance Title | |
| Warranty Deed | -- | Alliance Title |
Mortgage History
| Date | Status | Loan Amount | Loan Type |
|---|---|---|---|
| Open | $65,000 | Credit Line Revolving | |
| Open | $192,085 | FHA | |
| Closed | $197,395 | FHA | |
| Previous Owner | $186,558 | FHA | |
| Previous Owner | $13,500 | Credit Line Revolving |
Similar Homes in Spirit Lake, ID
Source: Coeur d'Alene Multiple Listing Service
MLS Number: 25-8590
APN: S10000010020
- 5457 Corky Ct
- 5451 W Blackwell Blvd
- 31725 N Middle Ave
- 31716 N Middle Ave
- 31479 N Stilson Ave
- 4924 W Delaware St
- 5733 W Fredrick Loop
- Lt 3 Fredrick Loop
- 32988 10th Ave
- 113060 Highway 54
- 5672 W Maine St
- 5753 W New Hampshire St
- 9067 W Coeur D'Alene Dr
- 32751 N 4th Ave
- NKA 14th Ave & Jefferson St (L6b109)
- 32271 N 5th Ave
- 31961 N 3rd Ave
- 32530 8th
- 15427 W Coeur d Alene Dr
- 0 Madison Unit 25-3238
- 5923 Massachusetts St
- 7032 W Heritage St
- 6919 W Silverado St
- 13229 N Saloon St
- 13490 N Grand Targhee St
- 12806 N Railway Ave
- 13344 N Apex Way
- 592 W Brundage Way
- 8661 W Seed Ave
- 574 W Mogul Loop
- 12531 N Kenosha Ln
- 6509 W Daltrey Way
- 181 E Lupine Ln
- 11459 N Trafalgar St
- 25 E Maryanna Ln
- 4163 W Dunkirk Ave
- 4010 W Trafford Ln
- 1586 W Switchgrass Ln
- 3916 N Junebug St
- 8220 N Loch Haven Dr Unit 8220 #2






