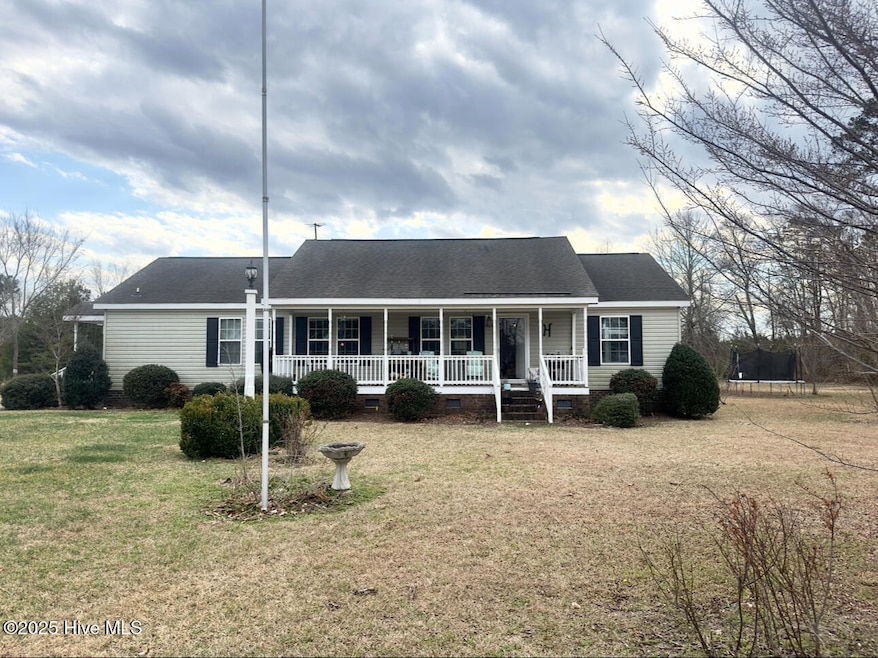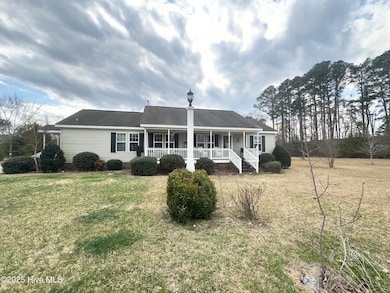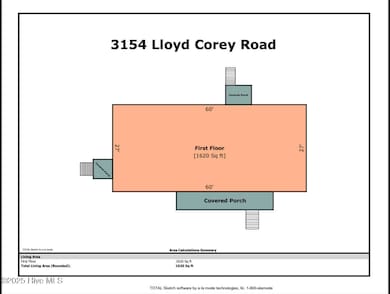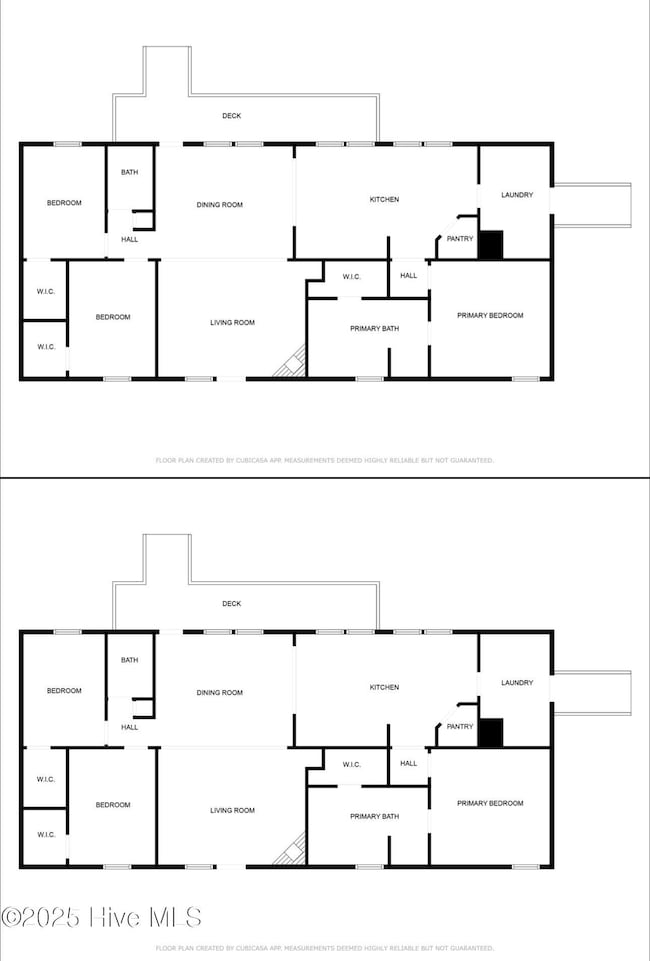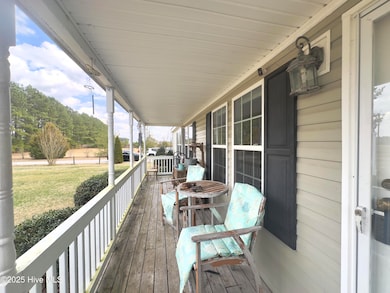
3154 Lloyd Corey Rd Robersonville, NC 27871
Estimated payment $1,799/month
Highlights
- Deck
- No HOA
- Walk-In Closet
- 1 Fireplace
- Porch
- Laundry Room
About This Home
Welcome to this beautiful and spacious USDA eligible property situated on two parcels equaling 4.02 acres located in Robersonville, NC! This property offers the perfect combination of privacy and convivence, with plenty of room for outdoor activities! The home boats a large front porch, landscaped front yard with Japanese Maples and Crepe Myrtles, a well-designed layout with, and ample living space. Wheater you are looking to wind down and enjoy the beautiful scenery or host your family and friends this is the perfect property for you! This home boats 3 bedrooms all with walk in closets and two full baths. Step inside the spacious master bedroom and enjoy the walk-in shower and walk in closet! Enjoy the serenity of country living while remaining just a short drive from local amenities, schools, and shopping nearby! Come check out this wonderful property and book your showing today! Parcel number for lot with home is 80209, totaling 2.57 acres, and included side lots parcel number is 80208, totaling 1.45 acres. With both parcels totaling 4.02 acres! Photos coming soon!
Home Details
Home Type
- Single Family
Est. Annual Taxes
- $1,704
Year Built
- Built in 2010
Lot Details
- 2.57 Acre Lot
- Lot Dimensions are 342.78 x 318.03 x 328 x 276.18 x 91.04
- Property is zoned RA
Parking
- Gravel Driveway
Home Design
- Wood Frame Construction
- Architectural Shingle Roof
- Vinyl Siding
- Modular or Manufactured Materials
Interior Spaces
- 1,640 Sq Ft Home
- 1-Story Property
- 1 Fireplace
- Combination Dining and Living Room
- Crawl Space
- Fire and Smoke Detector
Kitchen
- Range
- Dishwasher
Flooring
- Carpet
- Laminate
- Luxury Vinyl Plank Tile
Bedrooms and Bathrooms
- 3 Bedrooms
- Walk-In Closet
- 2 Full Bathrooms
- Walk-in Shower
Laundry
- Laundry Room
- Washer and Dryer Hookup
Outdoor Features
- Deck
- Porch
Schools
- Stokes Elementary And Middle School
- North Pitt High School
Utilities
- Central Air
- Heat Pump System
- Electric Water Heater
- On Site Septic
- Septic Tank
Community Details
- No Home Owners Association
Listing and Financial Details
- Tax Lot 3
- Assessor Parcel Number 5723607901
Map
Home Values in the Area
Average Home Value in this Area
Tax History
| Year | Tax Paid | Tax Assessment Tax Assessment Total Assessment is a certain percentage of the fair market value that is determined by local assessors to be the total taxable value of land and additions on the property. | Land | Improvement |
|---|---|---|---|---|
| 2025 | $1,717 | $225,998 | $32,850 | $193,148 |
| 2024 | $1,705 | $225,998 | $32,850 | $193,148 |
| 2023 | $1,334 | $147,715 | $27,850 | $119,865 |
| 2022 | $1,322 | $147,715 | $27,850 | $119,865 |
| 2021 | $1,322 | $147,715 | $27,850 | $119,865 |
| 2020 | $1,212 | $147,715 | $27,850 | $119,865 |
| 2019 | $1,212 | $134,355 | $20,710 | $113,645 |
| 2018 | $1,162 | $134,355 | $20,710 | $113,645 |
| 2017 | $1,162 | $134,355 | $20,710 | $113,645 |
| 2016 | $1,149 | $134,355 | $20,710 | $113,645 |
| 2015 | $1,139 | $134,224 | $18,905 | $115,319 |
| 2014 | $1,139 | $134,224 | $18,905 | $115,319 |
Property History
| Date | Event | Price | Change | Sq Ft Price |
|---|---|---|---|---|
| 04/16/2025 04/16/25 | Price Changed | $299,999 | +42.9% | $183 / Sq Ft |
| 04/16/2025 04/16/25 | Price Changed | $209,999 | -31.1% | $128 / Sq Ft |
| 03/31/2025 03/31/25 | Price Changed | $304,999 | -1.6% | $186 / Sq Ft |
| 03/05/2025 03/05/25 | For Sale | $310,000 | -- | $189 / Sq Ft |
Purchase History
| Date | Type | Sale Price | Title Company |
|---|---|---|---|
| Warranty Deed | $143,000 | None Available |
Mortgage History
| Date | Status | Loan Amount | Loan Type |
|---|---|---|---|
| Open | $167,684 | FHA | |
| Closed | $140,546 | FHA |
Similar Homes in Robersonville, NC
Source: Hive MLS
MLS Number: 100492748
APN: 080209
- 0 Lloyd Corey Rd Unit 100515571
- 0 Lloyd Corey Rd Unit 100515565
- 0 Lloyd Corey Rd Unit 100515564
- 0 Lloyd Corey Rd Unit 100515563
- 0 Lloyd Corey Rd Unit 100515561
- 0 Lloyd Corey Rd Unit 100515560
- 0 Lloyd Corey Rd
- Lot 3 Guss
- Lot 4 Guss
- Lot 6 Guss
- Lot 5 Guss
- 0 Crisp Rd Unit 19230891
- 0 N Carolina 903
- 2351 Leggett Mill Rd
- 4700 Oakley Rd
- 8047 Bear Grass Rd
- 0 Bear Grass Rd
- 702 Pope St
- 104 Laurel Ave
- 1580 Ed's Grocery Rd
- 109 S Outerbridge St
- 3800 Bostic Dr
- 1683 Mandy Dr Unit Lot 51
- 1631 Steven St Unit Lot 157
- 1650 Mandy Dr Unit Lot 164
- 474 Earl Rd
- 450 Earl Rd Unit Lot 117
- 1600 Mandy Dr Unit Lot 28
- 121 Harbor Pointe Ln
- 2007 River Dr Unit B
- 2009 River Dr Unit A
- 2201 Greenville Blvd NE
- 102 Derwent Ct Unit B
- 2505 E 3rd St Unit B
- 3305 E 10th St
- 2500 E 3rd St
- 200 Verdant Dr
- 2230 Greenville Blvd NE
- 2899-2901 E 5th St
- 2903 E 5th St Unit 21
