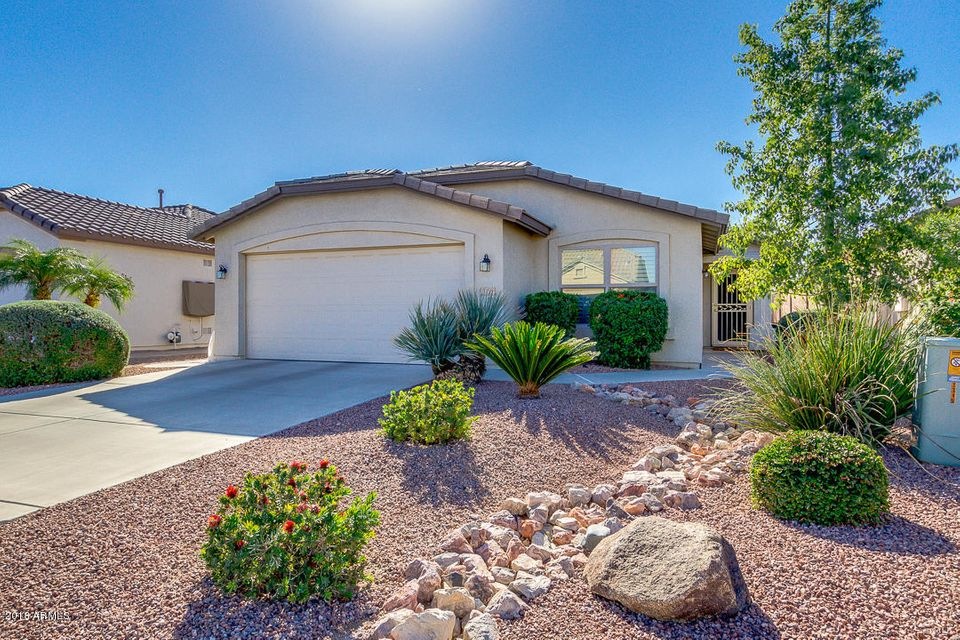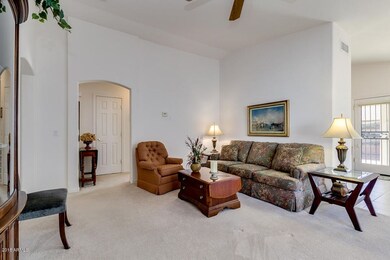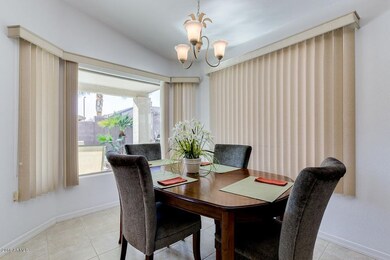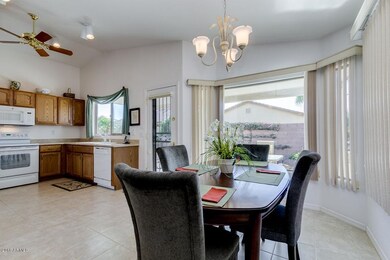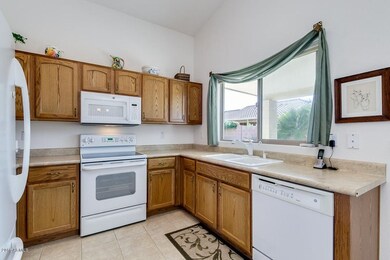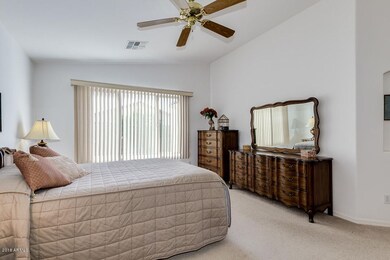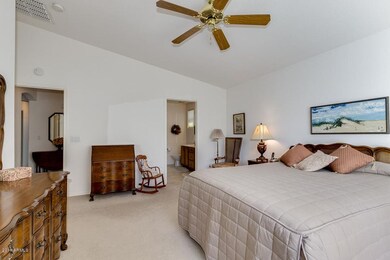
3155 E Firestone Dr Chandler, AZ 85249
South Chandler NeighborhoodHighlights
- Concierge
- Golf Course Community
- Gated with Attendant
- Navarrete Elementary School Rated A
- Fitness Center
- Community Lake
About This Home
As of May 2025Wow, this is the opportunity you have been waiting for! Located in beautiful active adult community of Solera this home is turn key and move in ready!! Light and bright, 2 bedroom/den/2 bath/great room Oasis floorplan. Gated community with an amazing community center complete with workout room, tennis courts, heated pool & spa. Lone Tree Golf Course and dining close by. Get here before it’s gone!
Last Agent to Sell the Property
Karl Isenburg
My Home Group Real Estate License #BR518136000 Listed on: 01/26/2018
Co-Listed By
Sherrie Travers
My Home Group Real Estate License #BR574582000
Home Details
Home Type
- Single Family
Est. Annual Taxes
- $1,664
Year Built
- Built in 2004
Lot Details
- 4,500 Sq Ft Lot
- Partially Fenced Property
- Block Wall Fence
- Front and Back Yard Sprinklers
- Sprinklers on Timer
HOA Fees
- $120 Monthly HOA Fees
Parking
- 2 Car Garage
- Garage Door Opener
Home Design
- Santa Barbara Architecture
- Wood Frame Construction
- Tile Roof
- Stucco
Interior Spaces
- 1,344 Sq Ft Home
- 1-Story Property
- Ceiling height of 9 feet or more
- Ceiling Fan
- Double Pane Windows
- Vinyl Clad Windows
- Built-In Microwave
Flooring
- Carpet
- Tile
Bedrooms and Bathrooms
- 2 Bedrooms
- 2 Bathrooms
- Dual Vanity Sinks in Primary Bathroom
Accessible Home Design
- No Interior Steps
- Hard or Low Nap Flooring
Schools
- Adult Elementary And Middle School
- Adult High School
Utilities
- Refrigerated Cooling System
- Heating System Uses Natural Gas
- Water Filtration System
- High Speed Internet
- Cable TV Available
Additional Features
- Covered patio or porch
- Property is near a bus stop
Listing and Financial Details
- Tax Lot 100
- Assessor Parcel Number 304-84-930
Community Details
Overview
- Association fees include ground maintenance, street maintenance
- Premier Mgmnt Association, Phone Number (480) 704-2900
- Built by Pulte Homes
- Springfield Lakes Block 7 Subdivision, Oasis Floorplan
- Community Lake
Amenities
- Concierge
- Clubhouse
- Theater or Screening Room
- Recreation Room
Recreation
- Golf Course Community
- Tennis Courts
- Racquetball
- Fitness Center
- Heated Community Pool
- Community Spa
Security
- Gated with Attendant
Ownership History
Purchase Details
Home Financials for this Owner
Home Financials are based on the most recent Mortgage that was taken out on this home.Purchase Details
Home Financials for this Owner
Home Financials are based on the most recent Mortgage that was taken out on this home.Purchase Details
Purchase Details
Similar Homes in the area
Home Values in the Area
Average Home Value in this Area
Purchase History
| Date | Type | Sale Price | Title Company |
|---|---|---|---|
| Warranty Deed | $425,000 | Driggs Title Agency | |
| Warranty Deed | $244,500 | Security Title Agency Inc | |
| Interfamily Deed Transfer | -- | None Available | |
| Cash Sale Deed | $147,771 | Sun Title Agency Co |
Property History
| Date | Event | Price | Change | Sq Ft Price |
|---|---|---|---|---|
| 05/29/2025 05/29/25 | Sold | $425,000 | 0.0% | $316 / Sq Ft |
| 04/23/2025 04/23/25 | Pending | -- | -- | -- |
| 04/10/2025 04/10/25 | For Sale | $425,000 | +73.8% | $316 / Sq Ft |
| 02/21/2018 02/21/18 | Sold | $244,500 | 0.0% | $182 / Sq Ft |
| 01/29/2018 01/29/18 | Pending | -- | -- | -- |
| 01/26/2018 01/26/18 | For Sale | $244,500 | -- | $182 / Sq Ft |
Tax History Compared to Growth
Tax History
| Year | Tax Paid | Tax Assessment Tax Assessment Total Assessment is a certain percentage of the fair market value that is determined by local assessors to be the total taxable value of land and additions on the property. | Land | Improvement |
|---|---|---|---|---|
| 2025 | $1,947 | $25,079 | -- | -- |
| 2024 | $1,907 | $23,885 | -- | -- |
| 2023 | $1,907 | $30,760 | $6,150 | $24,610 |
| 2022 | $1,841 | $24,070 | $4,810 | $19,260 |
| 2021 | $1,925 | $22,420 | $4,480 | $17,940 |
| 2020 | $1,916 | $20,810 | $4,160 | $16,650 |
| 2019 | $1,843 | $19,210 | $3,840 | $15,370 |
| 2018 | $1,784 | $18,180 | $3,630 | $14,550 |
| 2017 | $1,664 | $17,500 | $3,500 | $14,000 |
| 2016 | $1,603 | $17,050 | $3,410 | $13,640 |
| 2015 | $1,551 | $16,130 | $3,220 | $12,910 |
Agents Affiliated with this Home
-
B
Seller's Agent in 2025
Bruce Fraser
Moose Group Real Estate
-
C
Buyer's Agent in 2025
Christine Rees
Realty One Group
-
K
Seller's Agent in 2018
Karl Isenburg
My Home Group
-
S
Seller Co-Listing Agent in 2018
Sherrie Travers
My Home Group
Map
Source: Arizona Regional Multiple Listing Service (ARMLS)
MLS Number: 5714433
APN: 304-84-930
- 3056 E Palm Beach Dr
- 6811 S Four Peaks Way
- 3045 E Firestone Dr
- 3004 E Firestone Dr
- 3160 E Colonial Place
- 2886 E Hazeltine Way
- 6993 S Sharon Ct
- 3123 E Buena Vista Dr
- 3544 E County Down Dr
- 3649 E Hazeltine Way
- 6695 S Huachuca Way
- 3755 E Hazeltine Way
- 3771 E Hazeltine Way
- 2882 E Indian Wells Place
- 2600 E Hazeltine Way
- 6993 S Roger Way
- 6251 S Bradshaw Way
- 2652 E Riviera Dr
- 3435 E Bellerive Place
- 2893 E Cherry Hills Dr
