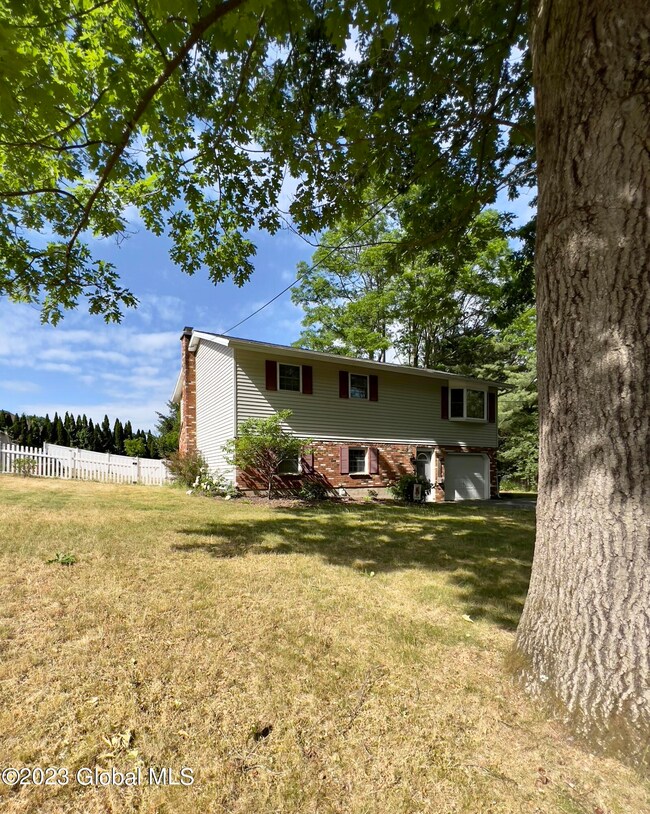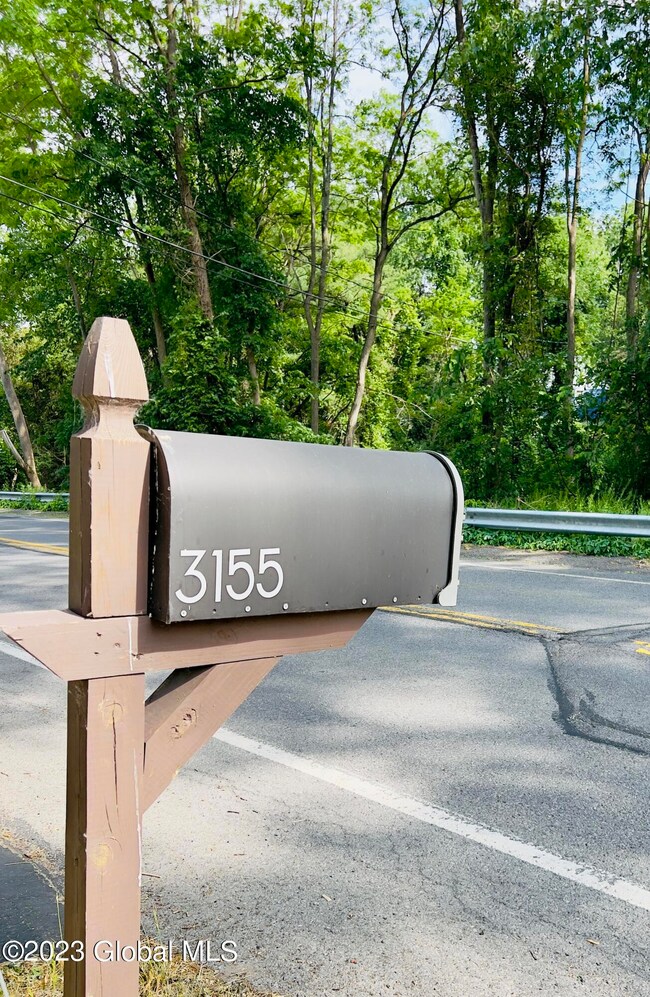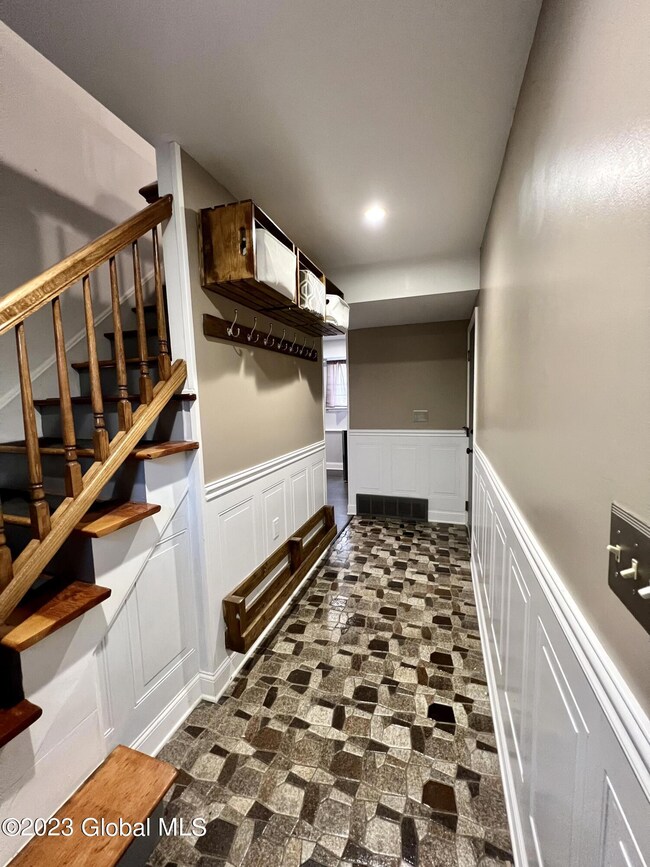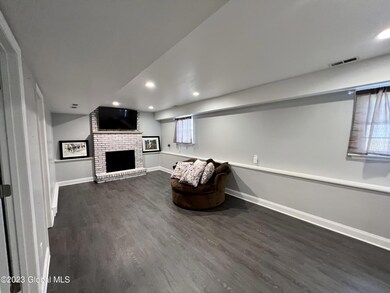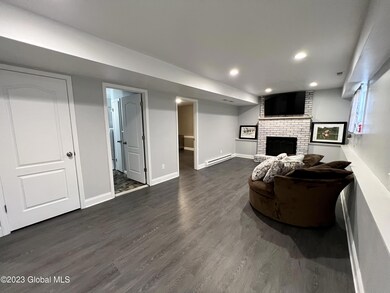
3155 E Old State Rd Schenectady, NY 12303
Highlights
- Deck
- Raised Ranch Architecture
- No HOA
- Farnsworth Middle School Rated A-
- 1 Fireplace
- 1 Car Attached Garage
About This Home
As of July 2023Welcome to your dream home! This house is ready to welcome you with its inviting atmosphere. Fully updated and radiating with a modern elegance infused with an HGTV-inspired feel. Fresh paint and an abundance of natural light create an airy and welcoming ambiance throughout the home. Enjoy your spa-like bathroom, where you can indulge in relaxation and rejuvenation. The backyard is a true sanctuary as well. Spend your mornings sipping coffee on the deck. The peaceful atmosphere makes it an ideal spot for unwinding after a long day or hosting memorable gatherings. Conveniently located, this home offers easy access to a variety of amenities including shopping and nature trails. Don't walk, run! Let's make this house your new home today! Open House Saturday 6/10 from 12pm-2pm.
Last Agent to Sell the Property
Find Advisors License #10401277069 Listed on: 06/05/2023

Home Details
Home Type
- Single Family
Est. Annual Taxes
- $6,205
Year Built
- Built in 1976 | Remodeled
Lot Details
- 0.34 Acre Lot
- Vinyl Fence
- Back Yard Fenced
- Cleared Lot
- Garden
- Property is zoned Single Residence
Parking
- 1 Car Attached Garage
- Garage Door Opener
- Driveway
Home Design
- Raised Ranch Architecture
- Brick Exterior Construction
- Slab Foundation
- Vinyl Siding
- Asphalt
Interior Spaces
- 1,672 Sq Ft Home
- Paddle Fans
- 1 Fireplace
- French Doors
- Sliding Doors
- Family Room
- Living Room
- Dining Room
- Pull Down Stairs to Attic
Kitchen
- Built-In Electric Oven
- Microwave
- Ice Maker
- Dishwasher
Flooring
- Carpet
- Ceramic Tile
- Vinyl
Bedrooms and Bathrooms
- 3 Bedrooms
- Bathroom on Main Level
- Ceramic Tile in Bathrooms
Laundry
- Laundry in Bathroom
- Washer and Dryer
Home Security
- Carbon Monoxide Detectors
- Fire and Smoke Detector
Outdoor Features
- Deck
- Exterior Lighting
Schools
- Guilderland High School
Utilities
- Forced Air Heating and Cooling System
- Heating System Uses Natural Gas
- Baseboard Heating
- Electric Baseboard Heater
- 150 Amp Service
- High Speed Internet
- Cable TV Available
Community Details
- No Home Owners Association
Listing and Financial Details
- Legal Lot and Block 6.000 / 1
- Assessor Parcel Number 01308927.20-1-6
Ownership History
Purchase Details
Home Financials for this Owner
Home Financials are based on the most recent Mortgage that was taken out on this home.Purchase Details
Home Financials for this Owner
Home Financials are based on the most recent Mortgage that was taken out on this home.Similar Homes in Schenectady, NY
Home Values in the Area
Average Home Value in this Area
Purchase History
| Date | Type | Sale Price | Title Company |
|---|---|---|---|
| Deed | $320,500 | Elite Title Abstract | |
| Warranty Deed | $180,000 | None Available |
Mortgage History
| Date | Status | Loan Amount | Loan Type |
|---|---|---|---|
| Open | $318,250 | New Conventional | |
| Closed | $304,475 | New Conventional | |
| Previous Owner | $168,000 | New Conventional | |
| Previous Owner | $176,638 | FHA |
Property History
| Date | Event | Price | Change | Sq Ft Price |
|---|---|---|---|---|
| 07/25/2023 07/25/23 | Sold | $335,000 | 0.0% | $200 / Sq Ft |
| 06/13/2023 06/13/23 | Pending | -- | -- | -- |
| 06/05/2023 06/05/23 | For Sale | $334,900 | +4.5% | $200 / Sq Ft |
| 11/16/2022 11/16/22 | Sold | $320,500 | +10.7% | $192 / Sq Ft |
| 09/25/2022 09/25/22 | Pending | -- | -- | -- |
| 09/23/2022 09/23/22 | For Sale | $289,500 | +65.5% | $173 / Sq Ft |
| 12/20/2013 12/20/13 | Sold | $174,900 | -12.5% | $109 / Sq Ft |
| 11/08/2013 11/08/13 | Pending | -- | -- | -- |
| 08/05/2013 08/05/13 | For Sale | $199,900 | -- | $125 / Sq Ft |
Tax History Compared to Growth
Tax History
| Year | Tax Paid | Tax Assessment Tax Assessment Total Assessment is a certain percentage of the fair market value that is determined by local assessors to be the total taxable value of land and additions on the property. | Land | Improvement |
|---|---|---|---|---|
| 2024 | $6,457 | $229,000 | $46,000 | $183,000 |
| 2023 | $6,300 | $229,000 | $46,000 | $183,000 |
| 2022 | $5,695 | $229,000 | $46,000 | $183,000 |
| 2021 | $5,493 | $229,000 | $46,000 | $183,000 |
| 2020 | $5,364 | $229,000 | $46,000 | $183,000 |
| 2019 | $4,926 | $229,000 | $46,000 | $183,000 |
| 2018 | $4,172 | $160,600 | $32,100 | $128,500 |
| 2017 | $0 | $160,600 | $32,100 | $128,500 |
| 2016 | $4,810 | $160,600 | $32,100 | $128,500 |
| 2015 | -- | $160,600 | $32,100 | $128,500 |
| 2014 | -- | $160,600 | $32,100 | $128,500 |
Agents Affiliated with this Home
-
Erin Pulver
E
Seller's Agent in 2023
Erin Pulver
Find Advisors
(888) 276-0630
36 Total Sales
-
Brian Miranda

Buyer's Agent in 2023
Brian Miranda
Miranda Real Estate Group, Inc
(518) 356-1702
29 Total Sales
-
Shari Fox

Seller's Agent in 2022
Shari Fox
Howard Hanna Capital, Inc.
(518) 229-1453
156 Total Sales
-
Adam Revell

Seller's Agent in 2013
Adam Revell
Howard Hanna Capital Inc
(518) 584-0743
109 Total Sales
-
S
Buyer's Agent in 2013
Shari Lynn Fox
Howard Hanna
Map
Source: Global MLS
MLS Number: 202318091
APN: 013089-027-020-0001-006-000-0000
- 428 Ridgehill Rd
- 308 Polsinelli Dr
- 228 Vincenza Ln
- 618 Maywood Ave
- 341 W Highland Dr
- 1073 Serafini Dr
- 7062 Suzanne Ln
- 222 Bell Ct
- 7048 Suzanne Ln
- 7705 Mykolaitis Ln
- 921 E Pine Hill Dr
- 3033 Sunset Ln
- 114 Okara Dr
- 611 Via Ponderosa
- 3480 E Lydius St
- 5105 Western Turnpike
- 223 Pinewood Dr
- 233 Pinewood Dr
- 103 Whispering Pines Way
- 104 Whispering Pines Way

