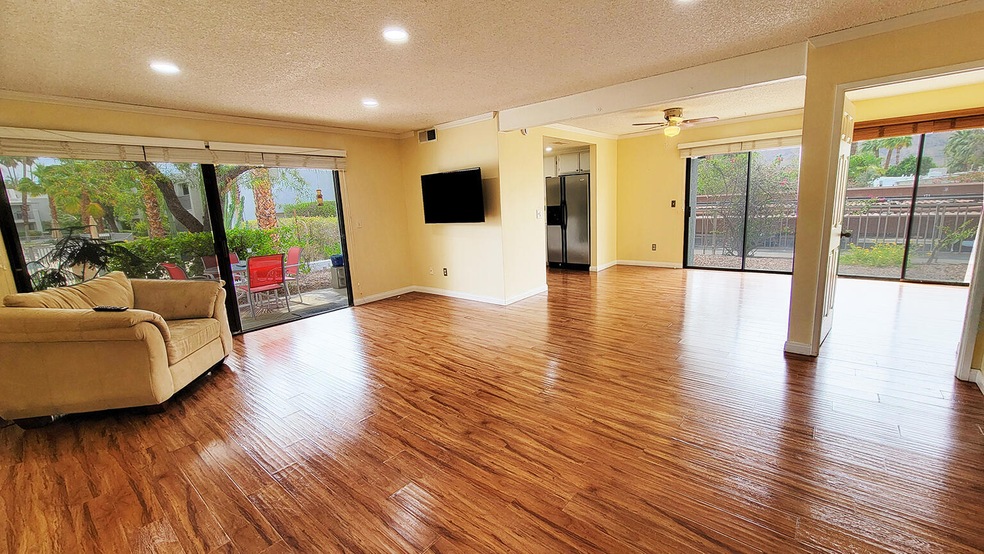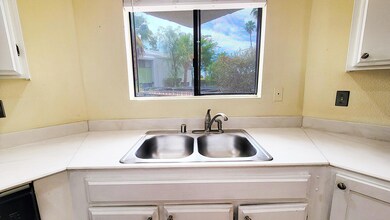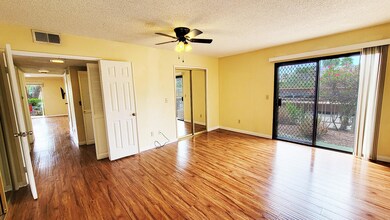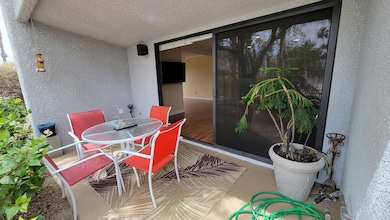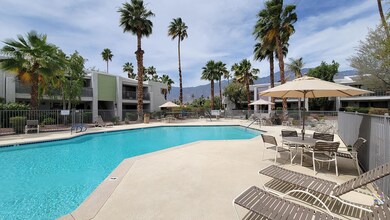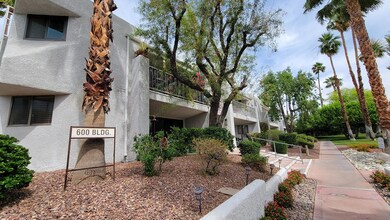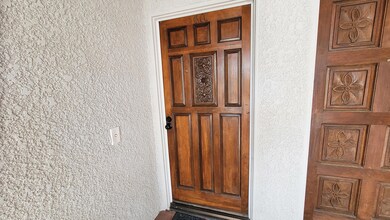3155 E Ramon Rd Unit 601 Palm Springs, CA 92264
Highlights
- Heated Spa
- All Bedrooms Downstairs
- Mountain View
- Palm Springs High School Rated A-
- Gated Community
- Property is near a park
About This Home
VIEWS, VIEWS, VIEWS! Discover this stunning designer home that's just waiting for a simple refresh to shine. With sleek lines, classic style, and fantastic natural light, this property is a true gem. The outdoors seamlessly flows in through five sets of sliding glass doors, connecting to five private patios -- perfect for entertaining or unwinding.You'll love the beautiful wood flooring and mid-century modern vibes wrapped in early '80s charm. A fresh coat of paint and a quick ceiling update are all it takes to unlock its full potential.Located in a thoughtfully designed community with lush green spaces and a focus on active living, this complex features two massive pools -- soak up the sun and recharge like Superman. Enjoy direct access to the Mid-Valley Parkway, a quick bike ride to downtown, and proximity to the new Prescott Preserve.All this, at an unbeatable price, with just a bit of elbow grease. You truly have to see it to believe it!
Condo Details
Home Type
- Condominium
Est. Annual Taxes
- $2,950
Year Built
- Built in 1979
Lot Details
- End Unit
- East Facing Home
- Chain Link Fence
- Sprinklers on Timer
HOA Fees
Property Views
- Mountain
- Pool
Interior Spaces
- 1,339 Sq Ft Home
- Ceiling Fan
- Custom Window Coverings
- Entrance Foyer
- Great Room
- Dining Area
Kitchen
- Gas Cooktop
- Recirculated Exhaust Fan
- Microwave
- Water Line To Refrigerator
- Dishwasher
- Stainless Steel Countertops
- Ceramic Countertops
- Disposal
Flooring
- Laminate
- Ceramic Tile
Bedrooms and Bathrooms
- 3 Bedrooms
- All Bedrooms Down
- Walk-In Closet
- Remodeled Bathroom
- Jack-and-Jill Bathroom
- Powder Room
- Tile Bathroom Countertop
- Double Vanity
- Secondary bathroom tub or shower combo
Laundry
- Dryer
- Washer
Parking
- 1 Carport Space
- 34 Car Parking Spaces
- Automatic Gate
- Guest Parking
- 32 Assigned Parking Spaces
Accessible Home Design
- No Interior Steps
Pool
- Heated Spa
- Gunite Spa
- Gunite Pool
- Fence Around Pool
Location
- Ground Level
- Property is near a park
Utilities
- Forced Air Heating and Cooling System
- Heating System Uses Natural Gas
- Property is located within a water district
- Gas Water Heater
- Cable TV Available
Listing and Financial Details
- Security Deposit $3,000
- Tenant pays for cable TV, gas, electricity
- The owner pays for gardener, water, pool service
- 1-Month Minimum Lease Term
- Long Term Lease
- Assessor Parcel Number 502550049
Community Details
Overview
- Association fees include maintenance paid, water, trash
- Palm Villas Subdivision
- On-Site Maintenance
Amenities
- Community Barbecue Grill
- Community Mailbox
Recreation
- Tennis Courts
- Community Pool
- Community Spa
Pet Policy
- Pet Restriction
- Limit on the number of pets
Security
- Controlled Access
- Gated Community
Map
Source: Greater Palm Springs Multiple Listing Service
MLS Number: 219130024
APN: 502-550-049
- 3155 E Ramon Rd Unit 710
- 3155 E Ramon Rd Unit 607
- 3155 E Ramon Rd Unit 703
- 401 S El Cielo Rd Unit 204
- 401 S El Cielo Rd Unit 48
- 555 S Roxbury Dr
- 520 S Desert View Dr
- 579 S Highland Dr
- 476 Bradshaw Ln Unit 5
- 677 S Highland Dr
- 623 Desert Way
- 670 S Highland Dr
- 500 S Farrell Dr Unit L71
- 10 Ramon Rd
- 589 S Mountain View Dr
- 760 S Palm Ave
- 691 S Calle Petunia
- 505 S Farrell Dr Unit Q104
- 505 S Farrell Dr Unit A2
- 3723 E Camino San Simeon
- 557 S El Cielo Rd
- 2900 E Ramon Rd
- 450 Bradshaw Ln E Unit 36
- 432 W Bradshaw Ln
- 695 S Roxbury Dr
- 567 Desert Way Unit 2
- 500 S Farrell Dr Unit M81
- 500 S Farrell Dr Unit P101
- 500 S Farrell Dr Unit H49
- 500 S Farrell Dr Unit condo
- 725 S Mountain View Dr
- 505 S Farrell Dr Unit I51
- 505 S Farrell Dr Unit I52
- 505 S Farrell Dr Unit O90
- 505 S Farrell Dr Unit H44
- 864 S Mountain View Dr
- 3713 E Calle San Antonio
- 188 Blue Moon Dr
- 2701 E Mesquite Ave Unit Gg180 Ave Unit GG180
- 2701 E Mesquite Ave Unit Ee165 Ave Unit EE165
