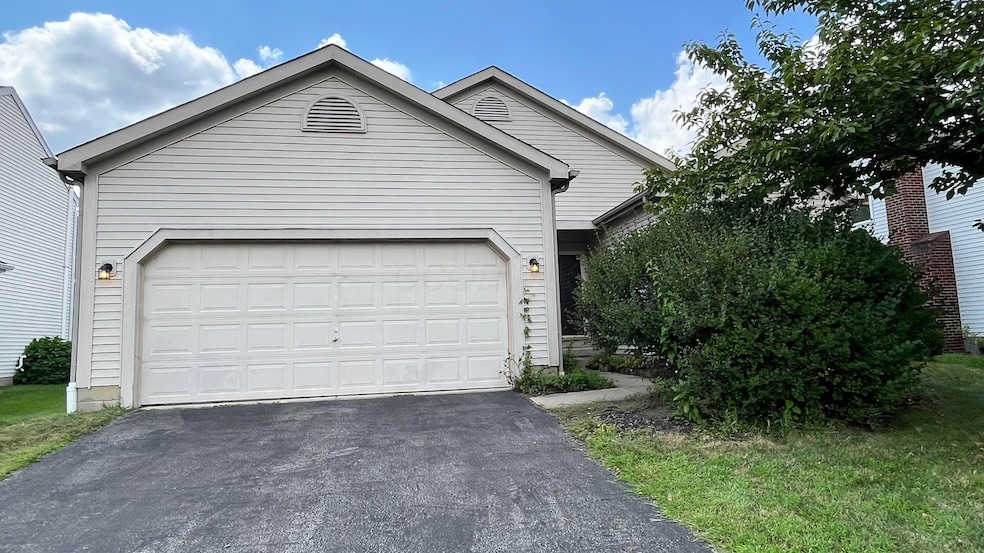3155 Terra Dr Columbus, OH 43228
Scioto Trace NeighborhoodEstimated payment $2,242/month
Highlights
- Ranch Style House
- Fenced Yard
- Patio
- Hilliard Tharp Sixth Grade Elementary School Rated A-
- 2 Car Attached Garage
- Forced Air Heating and Cooling System
About This Home
Welcome to this charming 2-bedroom, 2-bath home with a versatile den — easily convertible into a third bedroom with the addition of a wall! Nestled on a quiet street in the heart of Columbus' west side, this home offers both space and flexibility.
Currently receiving light updates including fresh interior paint and minor repairs, it's being prepped for easy, move-in ready living. Inside, enjoy a bright, open layout with spacious living areas, a functional eat-in kitchen, and a private primary suite featuring an en-suite bath and walk-in closet. The finished basement adds even more room to spread out, while the private backyard—with patio and mature trees—offers a peaceful outdoor retreat.
Complete with an attached garage and ideally located just minutes from I-70, I-270, shopping, dining, and parks, this home delivers comfort, convenience, and the potential to grow with your needs. Schedule your tour today!
Home Details
Home Type
- Single Family
Est. Annual Taxes
- $6,162
Year Built
- Built in 1999
Lot Details
- 6,098 Sq Ft Lot
- Fenced Yard
HOA Fees
- $12 Monthly HOA Fees
Parking
- 2 Car Attached Garage
Home Design
- Ranch Style House
- Block Foundation
- Vinyl Siding
Interior Spaces
- 1,248 Sq Ft Home
- Gas Log Fireplace
- Laminate Flooring
- Basement Fills Entire Space Under The House
- Laundry on main level
Kitchen
- Electric Range
- Microwave
- Dishwasher
Bedrooms and Bathrooms
- 2 Main Level Bedrooms
- 2 Full Bathrooms
Outdoor Features
- Patio
Utilities
- Forced Air Heating and Cooling System
- Heating System Uses Gas
Community Details
- Association Phone (614) 766-6500
- Rp Management HOA
Listing and Financial Details
- Assessor Parcel Number 560-244731
Map
Home Values in the Area
Average Home Value in this Area
Tax History
| Year | Tax Paid | Tax Assessment Tax Assessment Total Assessment is a certain percentage of the fair market value that is determined by local assessors to be the total taxable value of land and additions on the property. | Land | Improvement |
|---|---|---|---|---|
| 2024 | $6,162 | $106,820 | $37,870 | $68,950 |
| 2023 | $5,358 | $106,820 | $37,870 | $68,950 |
| 2022 | $4,516 | $72,070 | $13,440 | $58,630 |
| 2021 | $4,512 | $72,070 | $13,440 | $58,630 |
| 2020 | $4,500 | $72,070 | $13,440 | $58,630 |
| 2019 | $4,290 | $58,670 | $10,750 | $47,920 |
| 2018 | $4,181 | $58,670 | $10,750 | $47,920 |
| 2017 | $4,275 | $58,670 | $10,750 | $47,920 |
| 2016 | $4,269 | $54,260 | $12,570 | $41,690 |
| 2015 | $4,087 | $55,310 | $12,570 | $42,740 |
| 2014 | $4,094 | $55,310 | $12,570 | $42,740 |
| 2013 | $2,115 | $55,300 | $12,565 | $42,735 |
Property History
| Date | Event | Price | Change | Sq Ft Price |
|---|---|---|---|---|
| 08/29/2025 08/29/25 | Pending | -- | -- | -- |
| 08/16/2025 08/16/25 | For Sale | $324,900 | 0.0% | $260 / Sq Ft |
| 08/06/2025 08/06/25 | Off Market | $2,045 | -- | -- |
| 07/24/2025 07/24/25 | Price Changed | $2,045 | +1.5% | $2 / Sq Ft |
| 05/30/2025 05/30/25 | For Rent | $2,015 | -- | -- |
Purchase History
| Date | Type | Sale Price | Title Company |
|---|---|---|---|
| Sheriffs Deed | $116,100 | None Available | |
| Warranty Deed | $153,800 | Transohio Residential Title |
Mortgage History
| Date | Status | Loan Amount | Loan Type |
|---|---|---|---|
| Previous Owner | $28,000 | Unknown | |
| Previous Owner | $153,303 | FHA | |
| Previous Owner | $152,388 | FHA |
Source: Columbus and Central Ohio Regional MLS
MLS Number: 225031087
APN: 560-244731
- 3160 Terra Dr
- 2424 Quarry Trails Dr
- 2368 Quarry Trails Dr
- 2456 Quarry Trails Dr
- 2380 Quarry Trails Dr
- 2512 Quarry Trails Dr
- 2374 Quarry Trails Dr
- 2878 Kobuk Dr
- 2891 Kobuk Dr Unit 301
- 2288 Quarry Trails Dr
- 2851 Katmai Dr
- 2879 Kobuk Dr Unit 304
- 2879 Kobuk Dr Unit 202
- 2808 Kobuk Dr
- 2833 Katmai Dr
- 2262 Quarry Trails Dr
- 2841 Katmai Dr
- 2250 Quarry Trails Dr
- 2835 Katmai Dr
- 2832 Kobuk Dr







