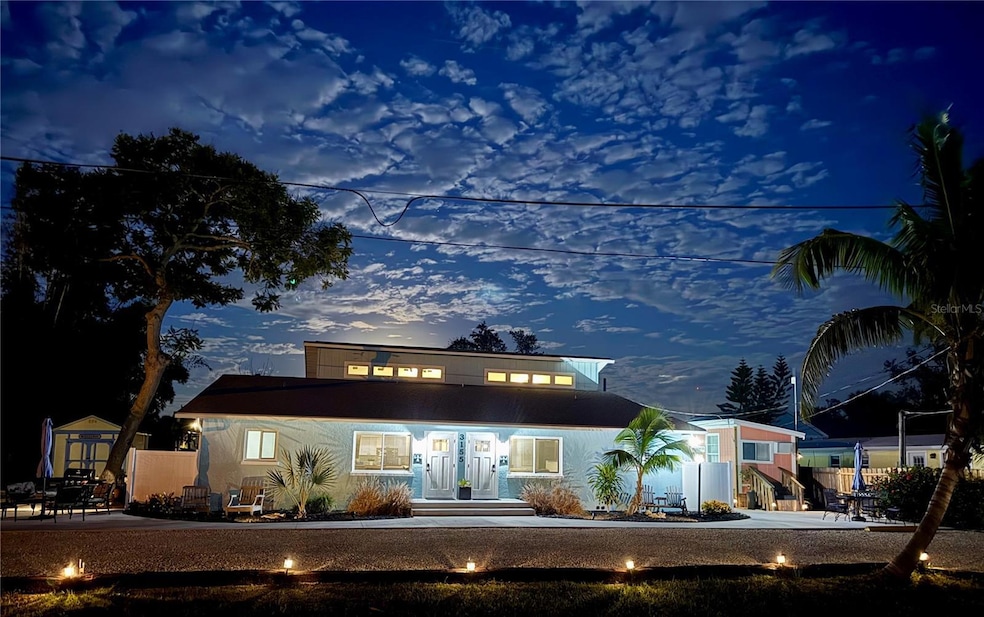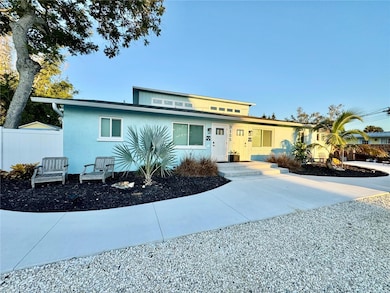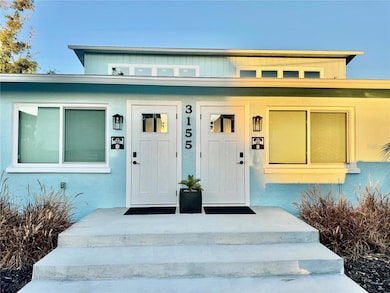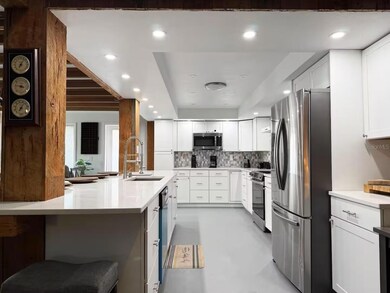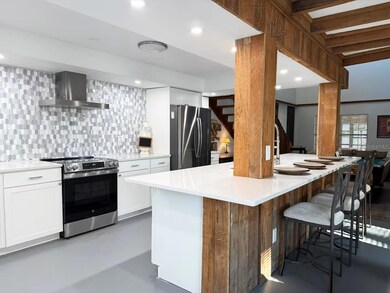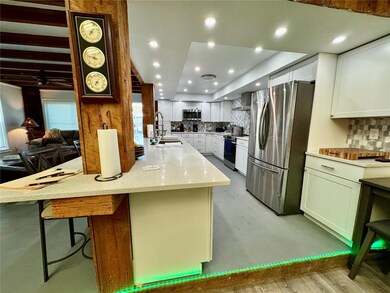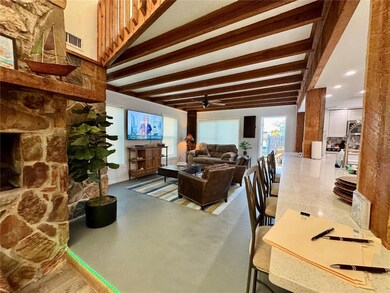3155 Waterside Dr Englewood, FL 34224
Estimated payment $8,192/month
Highlights
- Parking available for a boat
- Open Floorplan
- Loft
- Property is near a marina
- Family Room with Fireplace
- High Ceiling
About This Home
Completely Renovated Modern-Rustic Triplex Across from Stump Pass Marina — Boater’s Dream!
Discover a one-of-a-kind income-producing opportunity in the heart of Englewood, Florida! Perfectly positioned across the street from Lighthouse Grill and Stump Pass Marina, this fully renovated (2025) modern-rustic triplex offers unbeatable access to live waterfront entertainment, convenient boat docking, and quick access to the Gulf of America within minutes — truly a boater’s paradise.
Every inch of this property has been meticulously updated with new plumbing, windows, roof, HVAC, appliances, and designer finishes. This turnkey, fully furnished property is ready for its next owner—whether as a profitable rental, a personal coastal retreat, or a hybrid investment. Two (2) beautifully updated 2-bedroom, 1-bath units — each comfortably sleeps four, featuring cozy coastal décor, open floor plan, spacious kitchen with modern touches. Separate laundry building for the two front units, complete with a half bath and outdoor shower—ideal for guests returning from the beach or a day on the water.
One (1) spacious 2-bedroom, 2-bath main unit — includes its own private laundry room and a stunning rustic-modern design.
Step inside to find a perfect balance of comfort and craftsmanship, with exotic pecky cypress walls, large exposed wood beams, and a hand picked meticulously crafted stone wall that frames a wood-burning fireplace and indoor grill, each with its own chimney.
A large loft area overlooks the large family room and fireplace, offering a billiard table and additional lounge area — the ultimate spot for entertaining.
Enjoy generous outdoor spaces for relaxing or entertaining, with room to soak in beautiful sunset views after a day on the water. Unmatched Location right across from Stump Pass Marina and Lighthouse Grill, you’ll have easy access to live music seven days a week, delicious dining, boat storage, and docking. This location captures the essence of coastal living and offers incredible rental potential year-round.
Whether you’re seeking a profitable investment, a vacation retreat, or both — this property checks every box.
Turn the key and start living your dream coastal life today! This is truly a one-of-a-kind opportunity with an unbeatable location. Properties like this rarely come available along the Gulf Coast of Florida — it’s all about location, location, location! Act now — this one won’t last long. It doesn’t get any better than this!
Listing Agent
WEICHERT REALTORS HALLMARK PRO Brokerage Phone: 407-841-8011 License #3392101 Listed on: 11/06/2025

Property Details
Home Type
- Multi-Family
Est. Annual Taxes
- $9,996
Year Built
- Built in 1983
Lot Details
- 9,771 Sq Ft Lot
- Landscaped
- Level Lot
Home Design
- Triplex
- Bi-Level Home
- Slab Foundation
- Frame Construction
- Shingle Roof
- Wood Siding
- Stucco
Interior Spaces
- 3,452 Sq Ft Home
- Open Floorplan
- Furnished
- High Ceiling
- Ceiling Fan
- Wood Burning Fireplace
- Stone Fireplace
- Blinds
- Family Room with Fireplace
- Loft
Kitchen
- Indoor Grill
- Range with Range Hood
- Recirculated Exhaust Fan
- Dishwasher
- Solid Surface Countertops
Flooring
- Tile
- Vinyl
Bedrooms and Bathrooms
- Split Bedroom Floorplan
- Walk-In Closet
- In-Law or Guest Suite
Laundry
- Laundry Room
- Laundry in Garage
- Dryer
- Washer
Parking
- Circular Driveway
- Guest Parking
- Open Parking
- Off-Street Parking
- Parking available for a boat
- Golf Cart Parking
Outdoor Features
- Outdoor Shower
- Property is near a marina
- Patio
- Exterior Lighting
- Shed
- Private Mailbox
Location
- Flood Zone Lot
- Flood Insurance May Be Required
Schools
- Englewood Elementary School
- Sky Academy Englewood Middle School
- Lemon Bay High School
Utilities
- Central Heating and Cooling System
- Vented Exhaust Fan
- Thermostat
- Electric Water Heater
- Phone Available
- Cable TV Available
Listing and Financial Details
- Visit Down Payment Resource Website
- Legal Lot and Block 1 / 169
- Assessor Parcel Number 412017413001
Community Details
Overview
- No Home Owners Association
- 3 Units
- 3,452 Sq Ft Building
- Grove City Subdivision
Pet Policy
- No limit on the number of pets
- Dogs and Cats Allowed
- Extra large pets allowed
Building Details
- 3 Separate Electric Meters
- 3 Separate Water Meters
Map
Home Values in the Area
Average Home Value in this Area
Tax History
| Year | Tax Paid | Tax Assessment Tax Assessment Total Assessment is a certain percentage of the fair market value that is determined by local assessors to be the total taxable value of land and additions on the property. | Land | Improvement |
|---|---|---|---|---|
| 2024 | $6,454 | $531,522 | $61,200 | $470,322 |
| 2023 | $6,454 | $260,738 | $56,100 | $204,638 |
| 2022 | $4,872 | $232,537 | $0 | $0 |
| 2021 | $4,493 | $186,018 | $0 | $0 |
| 2020 | $3,676 | $173,991 | $0 | $0 |
| 2019 | $3,695 | $173,081 | $0 | $0 |
| 2018 | $3,324 | $169,670 | $0 | $0 |
| 2017 | $3,067 | $138,577 | $0 | $0 |
| 2016 | $2,893 | $119,838 | $0 | $0 |
| 2015 | $2,783 | $115,947 | $0 | $0 |
| 2014 | $2,764 | $115,017 | $0 | $0 |
Property History
| Date | Event | Price | List to Sale | Price per Sq Ft |
|---|---|---|---|---|
| 11/06/2025 11/06/25 | For Sale | $1,399,000 | -- | $405 / Sq Ft |
Purchase History
| Date | Type | Sale Price | Title Company |
|---|---|---|---|
| Personal Reps Deed | $400,000 | Fidelity National Title Of Flo | |
| Warranty Deed | $100 | Fidelity National Title Of Flo | |
| Warranty Deed | $100 | Fidelity National Title Of Flo | |
| Warranty Deed | $100 | Fidelity National Title Of Flo | |
| Warranty Deed | $100 | Fidelity National Title Of Flo | |
| Warranty Deed | $100 | Fidelity National Title Of Flo | |
| Warranty Deed | $100 | Fidelity National Title Of Flo | |
| Warranty Deed | $162,000 | -- | |
| Warranty Deed | $119,500 | -- |
Mortgage History
| Date | Status | Loan Amount | Loan Type |
|---|---|---|---|
| Open | $320,000 | New Conventional | |
| Previous Owner | $160,730 | FHA | |
| Previous Owner | $119,439 | FHA |
Source: Stellar MLS
MLS Number: A4670996
APN: 412017413001
- 3130 Bourbon St
- 3080 Bourbon St
- 2998 Bourbon St
- 3080 Waterside Dr
- 2987 Holly Ave
- 1 Rasche Rd
- 3002 Bourbon St
- 7500 Park Pointe Dr Unit 42
- 1965 Louisiana Ave
- 3235 Holly Ave
- 3220 Towhee St
- 3220 Placida Rd
- 3170 Smith St
- 2045 Willow Ave
- 2930 Waterside Dr
- 2070 Essence Ave
- 1947 Wisconsin Ave
- 8733 Seasalt Loop
- 7438 San Casa Dr
- 7439 San Casa Dr
- 3280 Holly Ave
- 8794 Saint Kitts Cir
- 8829 Saint Kitts Cir
- 8757 Saint Kitts Cir
- 8901 Saint Kitts Cir
- 1986 Massachusetts Ave Unit C
- 1986 Massachusetts Ave Unit B
- 8057 Shore Lake Dr
- 1915 Pennsylvania Ave
- 2021 Pennsylvania Ave Unit 2
- 2021 Pennsylvania Ave Unit 4
- 8789 Coco Bay Blvd
- 8117 Shore Lake Dr
- 8787 Saint Kitts Cir
- 8086 Shore Lake Dr
- 8716 Saint Kitts Cir
- 4341 Placida Rd
- 9000 Griggs Rd Unit C
- 1970 Georgia Ave
- 2621 10th St
