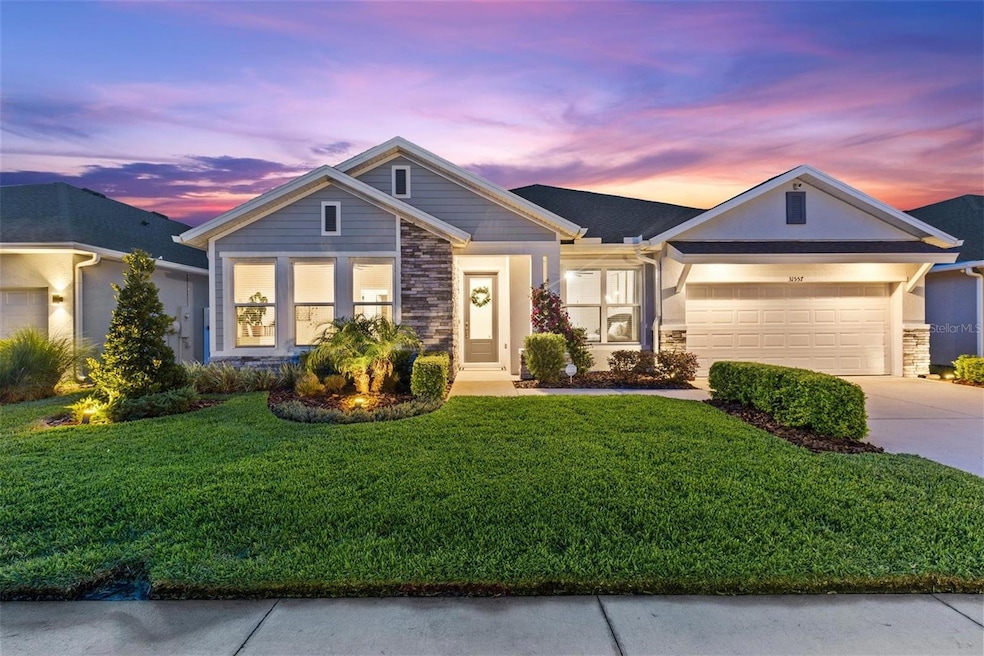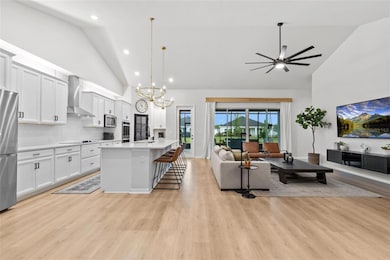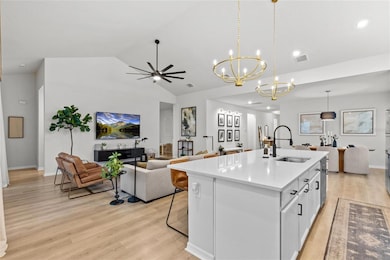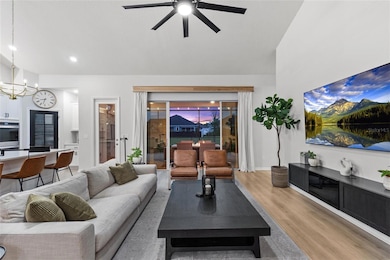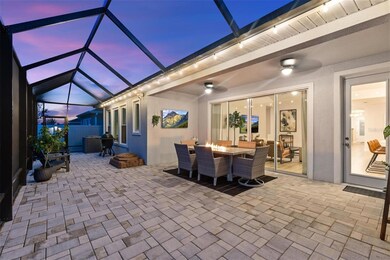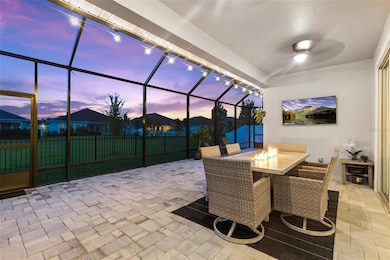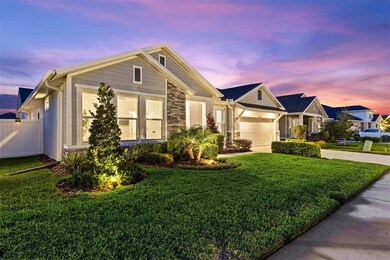31557 Westbury Estates Ave Wesley Chapel, FL 33545
Estimated payment $4,664/month
Highlights
- Parking available for a boat
- Media Room
- Clubhouse
- Fitness Center
- Open Floorplan
- Contemporary Architecture
About This Home
Welcome to this extensively upgraded Palmer model by David Weekley Homes offering over 3,000 square feet of thoughtfully designed living space, featuring 4 bedrooms, 3 full bathrooms, RARE 4 CAR GARAGE (684 Sqft), a dedicated study/office, & TV room all set on a premium lot with upgraded elevation and stacked stone front. Reimagined and enhanced this home now showcases more than $100,000 in upgrades, making it a standout in the community. Step inside and you’re immediately greeted by soaring ceilings, elegant sight lines, and a 12-foot multi-panel sliding glass door that draws your eyes out to the expansive screened lanai and paver patio. The heart of the home features a gourmet kitchen with quartz countertops, a designer vent hood, upgraded cabinetry, a cooktop layout, full-height backsplash, and a premium double oven. The oversized island flows into an open dining and living area that is perfect for both entertaining and everyday living. The Owner’s Suite offers a spa-like retreat with a super shower, upgraded custom closet system, and premium flooring. Secondary bedrooms have also been enhanced with custom closet upgrades, and two beautifully improved guest baths add even more function and style. Additional upgrades include eight premium ceiling fans, upgraded chandeliers and lighting fixtures, window blinds and custom drapery, upper cabinetry in the laundry room, and board and batten accent walls in the foyer and children’s room. A premium Titan water softener system and EV charging station offer convenience and efficiency, while the fully fenced backyard, enclosed with aluminum and PVC fencing is ideal for privacy and pets. The backyard also features a garbage can enclosure, extended pavers along the side yard, and a Brand new $40,000 dollar full screen enclosure covering the entire extended back patio, all completed in 2025. This home is truly move-in ready, with every major upgrade already completed, included on a premium lot with upgraded elevation, quartz throughout, and high-end appliance package. Located in a vibrant resort-style community featuring a lazy river, dog parks, playgrounds, clubhouse, fitness center, and walking trails, and just minutes from top-rated schools, Wiregrass shopping, Tampa Premium Outlets, and famous man-made lagoons at Mirada and Epperson. This is more than a home, it's a fully upgraded lifestyle property, meticulously maintained and elevated to a level rarely seen in today’s market.
Listing Agent
EXP REALTY LLC Brokerage Phone: 888-883-8509 License #3436924 Listed on: 07/04/2025

Home Details
Home Type
- Single Family
Est. Annual Taxes
- $12,117
Year Built
- Built in 2023
Lot Details
- 7,476 Sq Ft Lot
- East Facing Home
- Dog Run
- Vinyl Fence
- Irrigation Equipment
- Property is zoned MPUD
HOA Fees
- $7 Monthly HOA Fees
Parking
- 4 Car Attached Garage
- Electric Vehicle Home Charger
- Driveway
- Off-Street Parking
- Parking available for a boat
- Golf Cart Parking
Home Design
- Contemporary Architecture
- Block Foundation
- Shingle Roof
- Concrete Siding
- Block Exterior
Interior Spaces
- 3,019 Sq Ft Home
- 1-Story Property
- Open Floorplan
- Built-In Features
- Crown Molding
- Cathedral Ceiling
- Ceiling Fan
- Drapes & Rods
- Sliding Doors
- Great Room
- Family Room
- Living Room
- Dining Room
- Media Room
- Den
- Bonus Room
- Inside Utility
- Laundry Room
Kitchen
- Eat-In Kitchen
- Double Oven
- Range with Range Hood
- Dishwasher
- Stone Countertops
- Solid Wood Cabinet
- Disposal
Flooring
- Carpet
- Ceramic Tile
- Luxury Vinyl Tile
Bedrooms and Bathrooms
- 4 Bedrooms
- Walk-In Closet
- 3 Full Bathrooms
Outdoor Features
- Enclosed Patio or Porch
- Exterior Lighting
Utilities
- Central Heating and Cooling System
- Underground Utilities
- Water Softener
- High Speed Internet
- Cable TV Available
Listing and Financial Details
- Visit Down Payment Resource Website
- Legal Lot and Block 2 / 4
- Assessor Parcel Number 10-26-20-0060-00400-0020
- $2,987 per year additional tax assessments
Community Details
Overview
- Association fees include pool, recreational facilities
- Christopher Picciano, District Manager Association, Phone Number (813) 991-1116
- Built by David Weekley Homes
- Chapel Crossings Subdivision, The Palmer Floorplan
- On-Site Maintenance
- Association Owns Recreation Facilities
- The community has rules related to deed restrictions
- Community features wheelchair access
Amenities
- Clubhouse
Recreation
- Tennis Courts
- Pickleball Courts
- Racquetball
- Recreation Facilities
- Community Playground
- Fitness Center
- Community Pool
- Park
- Dog Park
Map
Home Values in the Area
Average Home Value in this Area
Tax History
| Year | Tax Paid | Tax Assessment Tax Assessment Total Assessment is a certain percentage of the fair market value that is determined by local assessors to be the total taxable value of land and additions on the property. | Land | Improvement |
|---|---|---|---|---|
| 2025 | $12,117 | $579,760 | $110,726 | $469,034 |
| 2024 | $12,117 | $532,497 | $110,726 | $421,771 |
| 2023 | $4,058 | $63,476 | $63,476 | $0 |
| 2022 | $3,843 | $63,476 | $63,476 | $0 |
Property History
| Date | Event | Price | List to Sale | Price per Sq Ft | Prior Sale |
|---|---|---|---|---|---|
| 12/17/2025 12/17/25 | Price Changed | $693,900 | -0.6% | $230 / Sq Ft | |
| 12/09/2025 12/09/25 | Price Changed | $697,990 | +0.3% | $231 / Sq Ft | |
| 11/30/2025 11/30/25 | Price Changed | $695,990 | -0.5% | $231 / Sq Ft | |
| 11/21/2025 11/21/25 | Price Changed | $699,490 | +0.2% | $232 / Sq Ft | |
| 11/13/2025 11/13/25 | Price Changed | $697,990 | -0.3% | $231 / Sq Ft | |
| 10/08/2025 10/08/25 | Price Changed | $699,990 | -2.1% | $232 / Sq Ft | |
| 09/29/2025 09/29/25 | Price Changed | $714,990 | -0.7% | $237 / Sq Ft | |
| 08/26/2025 08/26/25 | Price Changed | $719,900 | -1.4% | $238 / Sq Ft | |
| 07/04/2025 07/04/25 | For Sale | $729,900 | +20.2% | $242 / Sq Ft | |
| 06/15/2023 06/15/23 | Sold | $607,129 | 0.0% | $202 / Sq Ft | View Prior Sale |
| 06/15/2023 06/15/23 | For Sale | $607,129 | -- | $202 / Sq Ft | |
| 03/31/2023 03/31/23 | Pending | -- | -- | -- |
Purchase History
| Date | Type | Sale Price | Title Company |
|---|---|---|---|
| Warranty Deed | $607,200 | Town Square Title |
Mortgage History
| Date | Status | Loan Amount | Loan Type |
|---|---|---|---|
| Open | $546,416 | New Conventional |
Source: Stellar MLS
MLS Number: TB8403944
APN: 10-26-20-0060-00400-0020
- 31496 Westbury Estates Ave
- 5945 Newberry Pines Ave
- 5707 Maydale Ave
- Magnolia Plan at Riverston at Chapel Crossings - Chapel Crossings
- Sonoma II Plan at Riverston at Chapel Crossings - Chapel Crossings
- Cypress Plan at Riverston at Chapel Crossings - Chapel Crossings
- Aspen Plan at Riverston at Chapel Crossings - Chapel Crossings
- Windsor Plan at Riverston at Chapel Crossings - Chapel Crossings
- Santina II Plan at Riverston at Chapel Crossings - Chapel Crossings
- 5950 Newberry Pines Ave
- Willow Plan at Riverston at Chapel Crossings - Chapel Crossings
- Corina III Plan at Riverston at Chapel Crossings - Chapel Crossings
- Roxbury Plan at Riverston at Chapel Crossings - Chapel Crossings
- Newport II Plan at Riverston at Chapel Crossings - Chapel Crossings
- Palazzo Plan at Riverston at Chapel Crossings - Chapel Crossings
- Corina II Plan at Riverston at Chapel Crossings - Chapel Crossings
- Newport II Bonus Plan at Riverston at Chapel Crossings - Chapel Crossings
- Corina III Bonus Plan at Riverston at Chapel Crossings - Chapel Crossings
- Santa Monica Plan at Riverston at Chapel Crossings - Chapel Crossings
- Coronado II Plan at Riverston at Chapel Crossings - Chapel Crossings
- 5479 Brooklet Woods Dr
- 5430 Treig Ln
- 31332 Amberview Bend
- 5489 Elmview Crossing
- 5443 Elmview Crossing
- 5409 Elmview Crossing
- 31701 Shin Ct
- 31155 Seaboard Cir
- 6401 Pine Top Way
- 6405 Pine Top Way
- 5334 New Savannah Cir
- 30681 Veridian Way
- 30813 Veridian Way
- 32125 Cypress Valley Dr
- 30930 Temple Stand Ave
- 30800 Midtown Ct
- 31015 Mandolin Cay Ave
- 5920 Rotella Dr
- 6821 Aramon Ct
- 30750 Temple Stand Ave
