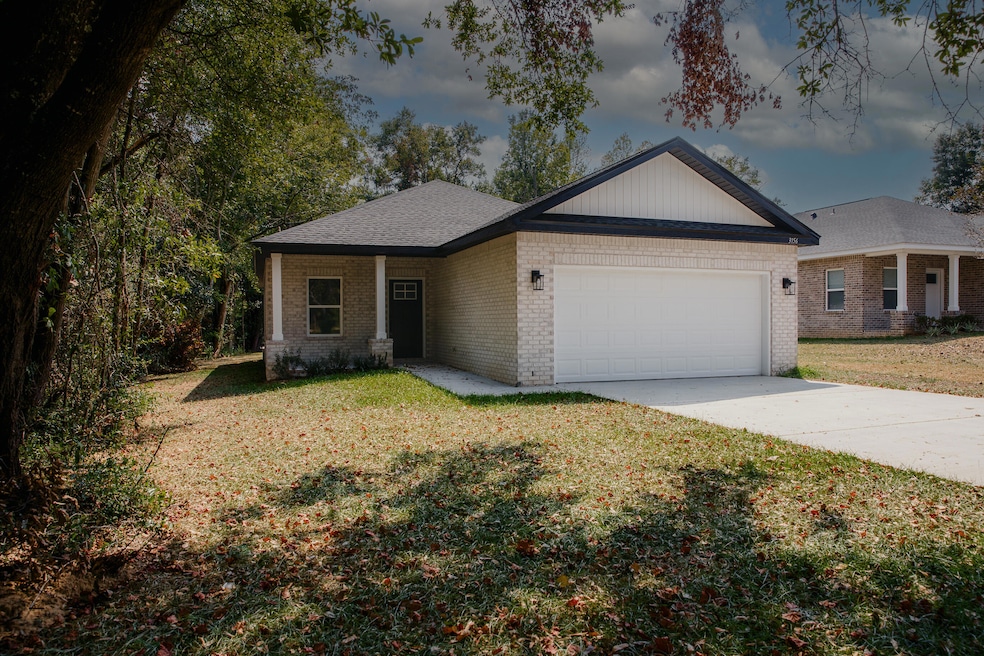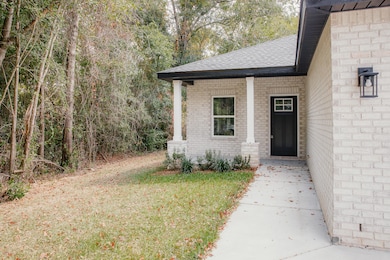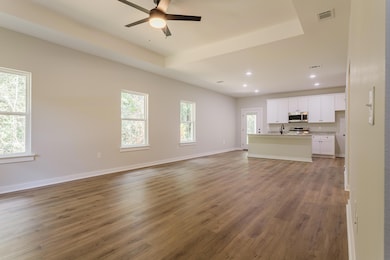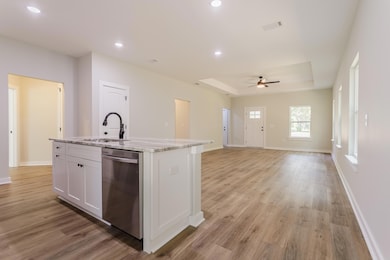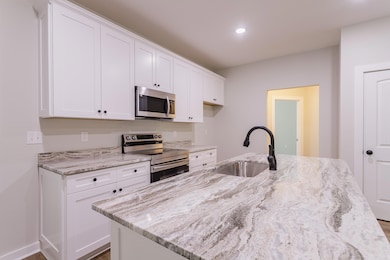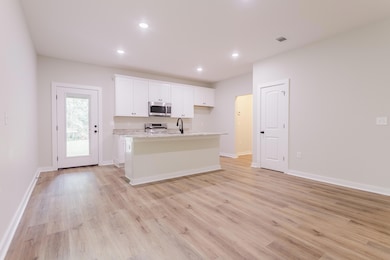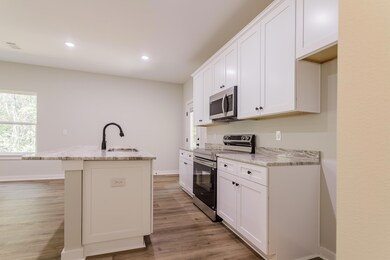3156 Auburn Rd Crestview, FL 32539
Estimated payment $1,724/month
Highlights
- Newly Painted Property
- Covered Patio or Porch
- 2 Car Attached Garage
- Traditional Architecture
- Walk-In Pantry
- Coffered Ceiling
About This Home
CADENHEAD DAVIS CONSTRUCTION is proud to finally reveal their latest project-- Garden Homes on Auburn! Each one sits on 1/3 OF AN ACRE AND COMES WITH FREEBIES! Freebie #1: $10,000 CASH that the buyer can spend anyway they see fit! Freebie #2, #3 and #4: Free Survey, Free Termite Bond and Free Builder Warranty! Now let's talk details! Cadenhead Davis Construction created an ALL BRICK 3 BR/2 BATH open-concept design where living/dining/kitchen flowed seamlessly together! They chose LARGE LOTS WITH LUSH GREENERY and A LOCATION THAT WAS MINUTES AWAY FROM DAVIDSON MIDDLE AND CRESTVIEW HIGH! Each home features luxury vinyl plank throughout (no carpet), neutal color palette and upgraded moldings/trim. Inside you'll find a neutral color palette, luxury vinyl plank flooring, and door casings throughout! There are tray ceilings.. STUNNING GRANITE ISLAND.. white shaker-style wood cabinetry.. SS APPLIANCES.. AND SO MUCH MORE! One of my favorite features is the "wall of windows" that flood the living/dining space with natural light. The Master Suite is spacious and overlooks the privacy-fenced backyard. The Master Bath offers 2 sinks.. expansive granite counter.. 2-person walk-in shower.. and large walk-in closet. BEDROOMS 2 AND 3 ALSO BOAST WALK-IN CLOSETS and the guest bath features more gorgeous granite and a standard tub/shower combo. Other notable mentions include: FREE SURVEY, FREE TERMITE BOND, 2-CAR GARAGE, FREE LANDSCAPING PACKAGE AND ... 10,000 DOLLARS BONUS CASH! What are you waiting for? Make an offer today!
Listing Agent
The Tessa Savoy Team
Coldwell Banker Realty Listed on: 07/26/2025
Home Details
Home Type
- Single Family
Year Built
- Built in 2025 | Under Construction
Lot Details
- 0.33 Acre Lot
- Lot Dimensions are 200 x 70
- Property fronts a county road
- Interior Lot
- Level Lot
- Property is zoned County
Parking
- 2 Car Attached Garage
- Automatic Garage Door Opener
Home Design
- Traditional Architecture
- Newly Painted Property
- Exterior Columns
- Brick Exterior Construction
- Slab Foundation
- Frame Construction
- Dimensional Roof
- Vinyl Trim
Interior Spaces
- 1,478 Sq Ft Home
- 1-Story Property
- Woodwork
- Coffered Ceiling
- Tray Ceiling
- Recessed Lighting
- Double Pane Windows
- Living Room
- Dining Room
- Exterior Washer Dryer Hookup
Kitchen
- Walk-In Pantry
- Electric Oven or Range
- Microwave
- Dishwasher
- Kitchen Island
Flooring
- Painted or Stained Flooring
- Vinyl
Bedrooms and Bathrooms
- 3 Bedrooms
- En-Suite Primary Bedroom
- 2 Full Bathrooms
- Dual Vanity Sinks in Primary Bathroom
- Primary Bathroom includes a Walk-In Shower
Outdoor Features
- Covered Patio or Porch
Schools
- Bob Sikes Elementary School
- Davidson Middle School
- Crestview High School
Utilities
- Central Heating and Cooling System
- Electric Water Heater
- Septic Tank
- Cable TV Available
Listing and Financial Details
- Assessor Parcel Number 27-4N-23-1822-0000-011B
Map
Home Values in the Area
Average Home Value in this Area
Property History
| Date | Event | Price | List to Sale | Price per Sq Ft |
|---|---|---|---|---|
| 10/28/2025 10/28/25 | Pending | -- | -- | -- |
| 10/21/2025 10/21/25 | Price Changed | $275,000 | -1.0% | $186 / Sq Ft |
| 10/11/2025 10/11/25 | Price Changed | $277,777 | -0.8% | $188 / Sq Ft |
| 09/13/2025 09/13/25 | Price Changed | $279,900 | -1.8% | $189 / Sq Ft |
| 07/26/2025 07/26/25 | For Sale | $285,000 | -- | $193 / Sq Ft |
Source: Emerald Coast Association of REALTORS®
MLS Number: 981778
- 3152 Auburn Rd
- 6194 Winstead Cove
- 6159 Old Hickory Rd
- 3133 Mayhair Rd
- 3145 Mayhair Rd
- 3107 Mayhair Rd
- 3030 Cosson Cir
- 2981 Adams Rd
- 3203 Liz Ct
- 3362 Citrine Cir
- 29 lots Willow Ln
- 13.24 ac Willow Ln
- 6115 Tansey Ln
- 6113 Tansey Ln
- 10 ACRES Broadview Cir
- 3100 Locke Ln
- 100 Windsor Dr
- 102 Windsor Dr
- 6176 Barnes Rd
- 105 Windsor Dr
