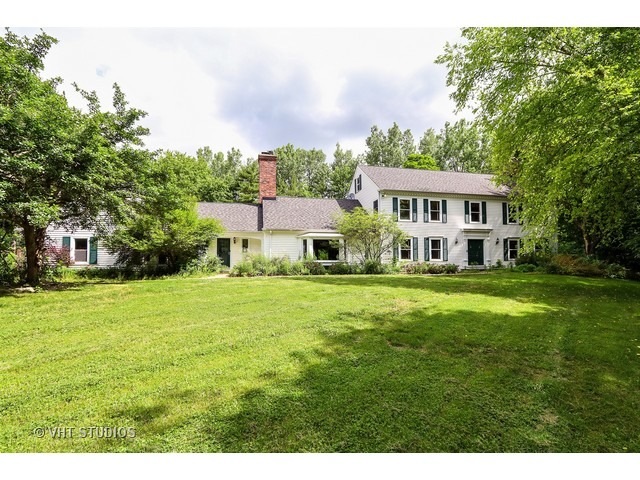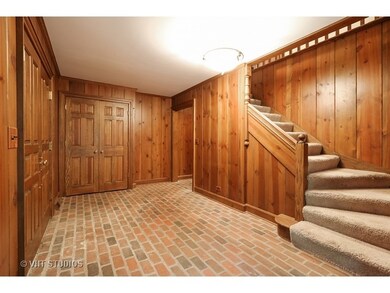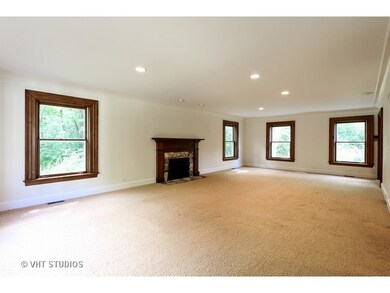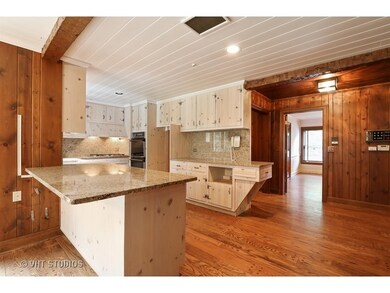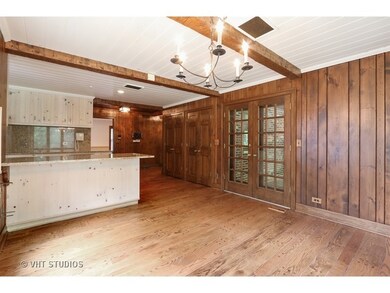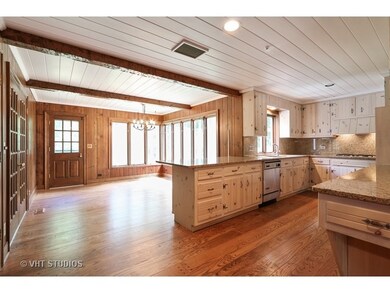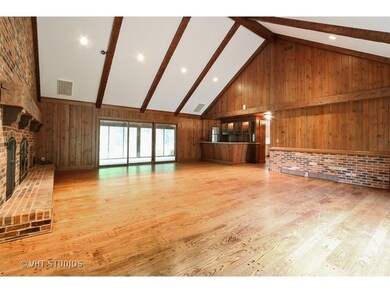
3156 Cuba Rd Long Grove, IL 60047
Highlights
- Home Theater
- Colonial Architecture
- Screened Porch
- Kildeer Countryside Elementary School Rated A
- Recreation Room
- Breakfast Room
About This Home
As of March 2023Custom home on over three and a half acres of land! Wooded, secluded lot. Hardwood floors on main level. Two fireplaces, bar in family room, finished basement, and screened porch! Property located in Stevenson High School district. Close to Twin Orchard Country Club.
Home Details
Home Type
- Single Family
Est. Annual Taxes
- $27,533
Year Built
- 1982
Lot Details
- Southern Exposure
Parking
- Attached Garage
- Garage Is Owned
Home Design
- Colonial Architecture
- Vinyl Siding
Interior Spaces
- Primary Bathroom is a Full Bathroom
- Wet Bar
- Breakfast Room
- Home Theater
- Recreation Room
- Screened Porch
- Breakfast Bar
Finished Basement
- Basement Fills Entire Space Under The House
- Finished Basement Bathroom
Utilities
- Central Air
- Heating System Uses Gas
- Well
- Private or Community Septic Tank
Listing and Financial Details
- $3,500 Seller Concession
Ownership History
Purchase Details
Home Financials for this Owner
Home Financials are based on the most recent Mortgage that was taken out on this home.Purchase Details
Purchase Details
Home Financials for this Owner
Home Financials are based on the most recent Mortgage that was taken out on this home.Purchase Details
Purchase Details
Purchase Details
Home Financials for this Owner
Home Financials are based on the most recent Mortgage that was taken out on this home.Similar Home in Long Grove, IL
Home Values in the Area
Average Home Value in this Area
Purchase History
| Date | Type | Sale Price | Title Company |
|---|---|---|---|
| Warranty Deed | $900,000 | First American Title | |
| Interfamily Deed Transfer | -- | American Land Title Assn | |
| Special Warranty Deed | $440,500 | Fidelity National Title | |
| Sheriffs Deed | -- | Attorney | |
| Interfamily Deed Transfer | -- | -- | |
| Warranty Deed | $484,000 | -- |
Mortgage History
| Date | Status | Loan Amount | Loan Type |
|---|---|---|---|
| Open | $720,000 | New Conventional | |
| Previous Owner | $352,400 | New Conventional | |
| Previous Owner | $670,000 | Fannie Mae Freddie Mac | |
| Previous Owner | $630,000 | Unknown | |
| Previous Owner | $435,000 | No Value Available |
Property History
| Date | Event | Price | Change | Sq Ft Price |
|---|---|---|---|---|
| 03/15/2023 03/15/23 | Sold | $900,000 | 0.0% | $207 / Sq Ft |
| 02/13/2023 02/13/23 | Pending | -- | -- | -- |
| 01/12/2023 01/12/23 | For Sale | $900,000 | +104.3% | $207 / Sq Ft |
| 11/16/2016 11/16/16 | Sold | $440,500 | -3.2% | $101 / Sq Ft |
| 10/06/2016 10/06/16 | Pending | -- | -- | -- |
| 09/29/2016 09/29/16 | Price Changed | $454,900 | -7.1% | $105 / Sq Ft |
| 09/08/2016 09/08/16 | Price Changed | $489,900 | -6.7% | $113 / Sq Ft |
| 08/08/2016 08/08/16 | Price Changed | $524,900 | -4.5% | $121 / Sq Ft |
| 07/11/2016 07/11/16 | Price Changed | $549,900 | -4.8% | $127 / Sq Ft |
| 06/08/2016 06/08/16 | For Sale | $577,500 | -- | $133 / Sq Ft |
Tax History Compared to Growth
Tax History
| Year | Tax Paid | Tax Assessment Tax Assessment Total Assessment is a certain percentage of the fair market value that is determined by local assessors to be the total taxable value of land and additions on the property. | Land | Improvement |
|---|---|---|---|---|
| 2024 | $27,533 | $321,452 | $92,701 | $228,751 |
| 2023 | $22,065 | $286,989 | $82,762 | $204,227 |
| 2022 | $22,065 | $232,507 | $82,326 | $150,181 |
| 2021 | $21,012 | $226,548 | $80,216 | $146,332 |
| 2020 | $20,473 | $226,548 | $80,216 | $146,332 |
| 2019 | $19,834 | $224,572 | $79,516 | $145,056 |
| 2018 | $12,535 | $148,610 | $75,702 | $72,908 |
| 2017 | $12,382 | $146,819 | $74,790 | $72,029 |
| 2016 | $22,777 | $262,829 | $72,422 | $190,407 |
| 2015 | $22,732 | $250,337 | $68,980 | $181,357 |
| 2014 | $20,736 | $222,226 | $79,736 | $142,490 |
| 2012 | $19,539 | $222,694 | $79,904 | $142,790 |
Agents Affiliated with this Home
-
Holly Cooper-Belconis

Seller's Agent in 2023
Holly Cooper-Belconis
Keller Williams Success Realty
(847) 848-3306
15 in this area
65 Total Sales
-
Victoria Krause Schutte

Buyer's Agent in 2023
Victoria Krause Schutte
@properties
(708) 214-8108
1 in this area
110 Total Sales
-
Frank DeNovi

Seller's Agent in 2016
Frank DeNovi
Compass
(847) 770-3344
1 in this area
196 Total Sales
-
David Ayabarreno

Buyer's Agent in 2016
David Ayabarreno
RE/MAX Plaza
(847) 542-4592
100 Total Sales
Map
Source: Midwest Real Estate Data (MRED)
MLS Number: MRD09251638
APN: 14-24-401-019
- 3325 Country Ln
- 3159 Cuba Rd
- 3434 Monitor Ln
- 4363 Oak Leaf
- 3448 Hidden Valley Rd
- 4377 Oak Creek Ln
- 3474 Il Route 53
- 3702 Deerwood Dr
- 4392 Il Route 22
- 3733 Deerwood Dr
- 4436 Hearthmoor Ct
- 3734 Deerwood Dr
- 4438 Hearthmoor Ct
- 20580 W High Ridge Dr
- 4542 Kimberly Ct
- 1242 Antietam Dr
- 4570 Pamela Ct
- 2426 Lexington Dr
- 4498 Hamelton Ct
- 3523 Long Grove Rd
