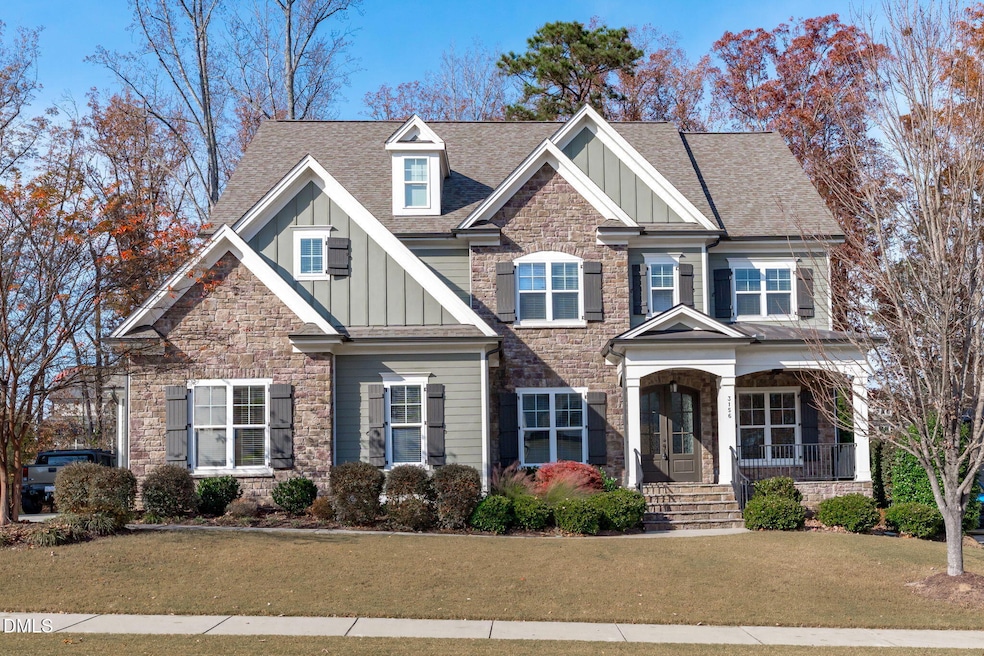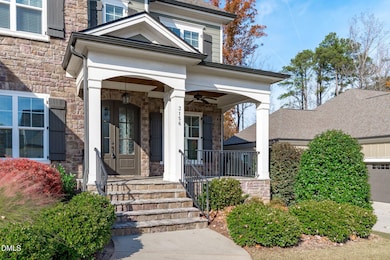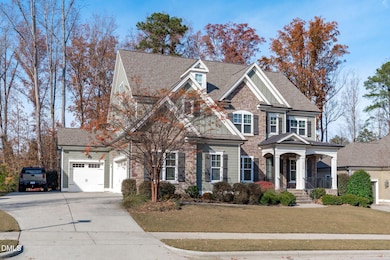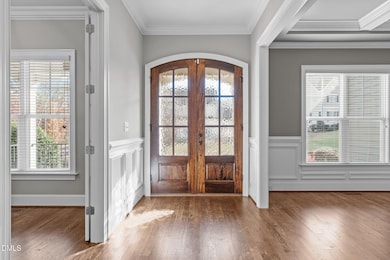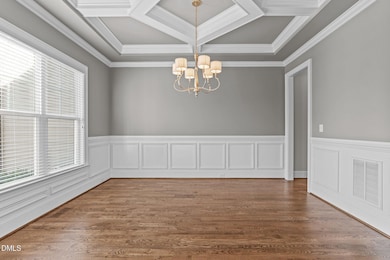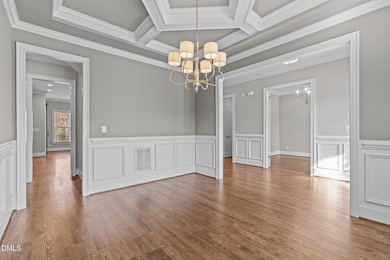3156 Curling Creek Dr Apex, NC 27502
Friendship NeighborhoodEstimated payment $8,496/month
Highlights
- Community Cabanas
- Fitness Center
- Deck
- Apex Friendship Middle School Rated A
- Open Floorplan
- Traditional Architecture
About This Home
Welcome to Stillwater, one of Apex's most sought-after communities! This stunning custom-built home by Future Homes sits on a .34-acre lot nestled in The Estates at Stillwater, offering a peaceful setting while remaining close to shopping, dining, and entertainment. The thoughtfully designed two-story open floor plan showcases luxurious living with style. A gourmet kitchen and spacious breakfast nook flow into the grand family room, enhanced by windows that invite the outdoors in. Enjoy beautiful, wooded views from this exceptional homesite, complete with a covered front porch and an expansive backyard featuring a screened porch and grilling deck—perfect for extended outdoor living. The main level includes a guest bedroom and an office with French doors. Upstairs, the primary suite boasts a luxurious bathroom and a huge walk-in closet, accompanied by three additional bedrooms, a bonus room, and abundant walk-in storage. The third-floor walk-up attic is unfinished but ready for future expansion. Other highlights include site-finished hardwoods, extensive trim, a Butler's Pantry, a stone fireplace with built-in cabinets, designer selections, and a three-car garage. Conveniently located near HWY 64 and I-540.
Home Details
Home Type
- Single Family
Est. Annual Taxes
- $10,688
Year Built
- Built in 2017
Lot Details
- 0.34 Acre Lot
- Landscaped with Trees
- Back Yard
HOA Fees
- $79 Monthly HOA Fees
Parking
- 3 Car Attached Garage
- Side Facing Garage
- Garage Door Opener
Home Design
- Traditional Architecture
- Brick or Stone Mason
- Architectural Shingle Roof
- Stone
Interior Spaces
- 3,865 Sq Ft Home
- 2-Story Property
- Open Floorplan
- Built-In Features
- Bookcases
- Crown Molding
- Tray Ceiling
- Smooth Ceilings
- Ceiling Fan
- Fireplace
- Mud Room
- Entrance Foyer
- Family Room
- Dining Room
- Home Office
- Bonus Room
- Screened Porch
- Storage
- Crawl Space
Kitchen
- Breakfast Room
- Butlers Pantry
- Built-In Oven
- Gas Cooktop
- Microwave
- Kitchen Island
- Quartz Countertops
Flooring
- Wood
- Carpet
- Ceramic Tile
Bedrooms and Bathrooms
- 5 Bedrooms | 1 Main Level Bedroom
- Primary bedroom located on second floor
- Walk-In Closet
- Private Water Closet
- Separate Shower in Primary Bathroom
- Separate Shower
Laundry
- Laundry Room
- Laundry on upper level
- Sink Near Laundry
- Washer and Electric Dryer Hookup
Attic
- Attic Floors
- Permanent Attic Stairs
- Unfinished Attic
Outdoor Features
- Deck
Schools
- Apex Friendship Elementary And Middle School
- Apex Friendship High School
Utilities
- Forced Air Zoned Heating and Cooling System
- Heating System Uses Natural Gas
- Tankless Water Heater
- Gas Water Heater
Listing and Financial Details
- Assessor Parcel Number 0721047549
Community Details
Overview
- Stillwater HOA, Phone Number (919) 240-4045
- Stillwater Subdivision
Recreation
- Fitness Center
- Community Cabanas
- Community Pool
Map
Home Values in the Area
Average Home Value in this Area
Tax History
| Year | Tax Paid | Tax Assessment Tax Assessment Total Assessment is a certain percentage of the fair market value that is determined by local assessors to be the total taxable value of land and additions on the property. | Land | Improvement |
|---|---|---|---|---|
| 2025 | $10,688 | $1,221,830 | $225,000 | $996,830 |
| 2024 | $10,448 | $1,221,830 | $225,000 | $996,830 |
| 2023 | $8,576 | $779,912 | $150,000 | $629,912 |
| 2022 | $8,049 | $779,912 | $150,000 | $629,912 |
| 2021 | $7,741 | $779,912 | $150,000 | $629,912 |
| 2020 | $7,585 | $771,957 | $150,000 | $621,957 |
| 2019 | $7,524 | $660,765 | $150,000 | $510,765 |
| 2018 | $0 | $660,765 | $150,000 | $510,765 |
| 2017 | $0 | $157,400 | $150,000 | $7,400 |
Property History
| Date | Event | Price | List to Sale | Price per Sq Ft |
|---|---|---|---|---|
| 11/21/2025 11/21/25 | For Sale | $1,425,000 | -- | $369 / Sq Ft |
Purchase History
| Date | Type | Sale Price | Title Company |
|---|---|---|---|
| Warranty Deed | $742,500 | None Available |
Source: Doorify MLS
MLS Number: 10134258
APN: 0721.03-04-7549-000
- 3138 Curling Creek Dr
- 3209 Curling Creek Dr
- 3112 Mavisbank Cir
- 2010 Song Breeze Ln
- 1913 Stanlake Dr
- 3020 Mavisbank Cir
- 2928 Murray Ridge Trail
- 2876 MacIntosh Woods Dr
- 610 Cable Ct
- 616 Cable Ct
- 0-0 Mount Zion Church Rd
- 0 Mount Zion Church Rd
- 2701 Sugar Mountain Way
- 2305 Field Poppy Dr
- 2309 Field Poppy Dr
- 2849 Dallas Valley Ln
- 2313 Field Poppy Dr
- 2966 Lemnos Dr
- 3129 Honeydew Dr Unit Lot 188
- 3106 Honeydew Dr Unit Lot 197
- 1865 Blue Jay Point
- 2914 Macbeth Ln
- 2932 Murray Rdg Trail
- 2872 MacIntosh Woods Dr
- 2819 Macbeth Ln
- 1504 Samos Island Dr
- 2707 Abruzzo Dr
- 2782 Masonboro Ferry Dr
- 2845 Hunter Woods Dr
- 2713 Masonboro Ferry Dr
- 2707 Masonboro Ferry Dr
- 1479 Barn Door Dr
- 7996 Humie Olive Rd
- 7994 Humie Olive Rd
- 2709 Hunter Woods Dr
- 2819 Carbondale Ct
- 417 Bergen Ave
- 1463 Hasse Ave
- 404 Kinship Ln
- 102 Alice Ct
