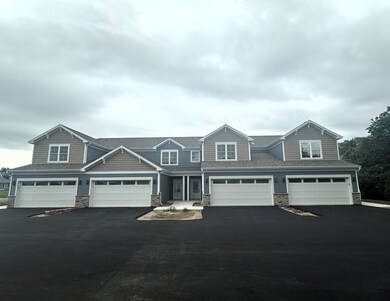
3156 S Bartells Dr Unit D Beloit, WI 53511
Estimated payment $2,274/month
Highlights
- Wood Flooring
- Walk-In Closet
- Patio
- End Unit
- Forced Air Heating and Cooling System
- Kitchen Island
About This Home
Your opportunity to own a brand-new, high-quality townhome in the Turner School District is here! The seller is offering a $10,000 credit to help you buy down your interest rate or apply toward prepaids and closing costs — a limited-time incentive designed to make your move easier and more affordable. There are sound-barrier walls between units, ensuring a quiet and comfortable living experience. Step inside to an open-concept main floor perfect for modern living, complete with a half bath for guests. Upstairs, you’ll find three spacious bedrooms and two full baths, providing plenty of room for family, guests, or a home office. Enjoy added convenience with in-home washer & dryer hookups, a 4-piece stainless steel appliance package, and a two-car garage. Schedule your showing today!
Listing Agent
Century 21 Affiliated Brokerage Phone: 608-290-5866 License #57798-94 Listed on: 01/11/2025

Co-Listing Agent
Century 21 Affiliated Brokerage Phone: 608-290-5866 License #60452-94
Townhouse Details
Home Type
- Townhome
Year Built
- Built in 2025 | Under Construction
Lot Details
- End Unit
- Private Entrance
HOA Fees
- $230 Monthly HOA Fees
Home Design
- Entry on the 2nd floor
- Vinyl Siding
- Stone Exterior Construction
Interior Spaces
- 1,664 Sq Ft Home
- Wood Flooring
Kitchen
- Oven or Range
- Microwave
- Dishwasher
- Kitchen Island
- Disposal
Bedrooms and Bathrooms
- 3 Bedrooms
- Walk-In Closet
- Primary Bathroom is a Full Bathroom
Parking
- Garage
- Garage Door Opener
- Driveway Level
Schools
- Powers/Garden Prairie Elementary School
- Turner Middle School
- Turner High School
Additional Features
- Low Pile Carpeting
- Patio
- Forced Air Heating and Cooling System
Community Details
- Association fees include trash removal, snow removal, common area maintenance, common area insurance, lawn maintenance
- 4 Units
- Located in the Coopers Hawk Townhomes master-planned community
- Built by Lookabel
Listing and Financial Details
- Assessor Parcel Number 6-2-450.549
3D Interior and Exterior Tours
Floorplans
Map
Home Values in the Area
Average Home Value in this Area
Property History
| Date | Event | Price | List to Sale | Price per Sq Ft |
|---|---|---|---|---|
| 07/21/2025 07/21/25 | Price Changed | $329,900 | -5.7% | $198 / Sq Ft |
| 06/11/2025 06/11/25 | Price Changed | $349,900 | -2.8% | $210 / Sq Ft |
| 01/11/2025 01/11/25 | For Sale | $359,900 | -- | $216 / Sq Ft |
About the Listing Agent

Meet Our High-Powered Team
Driven and dedicated, we deliver results. Whether you're buying, selling, or investing, we combine market expertise with cutting-edge strategies to help you succeed. Your success is our business.
Meet Our Agents
Trisha Rose
(608) 365-1481 | trisharosec21@gmail.com
With over 22 years of experience in real estate, I am a dedicated and knowledgeable agent helping individuals and families find their perfect homes. As a lifelong resident, I
Trisha's Other Listings
Source: South Central Wisconsin Multiple Listing Service
MLS Number: 1991673
- 3160 S Bartells Dr Unit A
- 3156 S Bartells Dr Unit D
- 3156 S Bartells Dr
- 3162 S Bartells Dr
- 3154 S Bartells Dr
- 3154 S Bartells Dr Unit C
- 3154 S Bartells Dr Unit C
- 3164 S Bartells Dr Unit 202
- 3150 S Bartells Dr Unit A
- 3166 S Bartells Dr
- 3137 S Bartells Dr
- 3133 S Bartells Dr
- 3135 S Bartells Dr
- 3145 S Bartells Dr
- 3147 S Bartells Dr
- 3224 S Bartells Dr
- 1726 Kyle Ln
- 1702 Kyle Ln
- 1708 Kyle Ln
- 1054 E Birchwood Dr
- 0 Kyle Ln Unit 1832 W. Kyle Cir
- 2913 S Park Ave
- 1619-1635 E Inman Pkwy
- 2900 S Gray Bill Dr Unit 102
- 2900 S Gray Bill Dr Unit 103
- 2760 Kadlec Dr
- 1929-2013 Colony Ct
- 2770 Iva Ct
- 2067 Colony Ct Unit C
- 2600 Kadlec Dr
- 2650 S Claremont Dr
- 1854-1856 Northgate Dr
- 2532 N Bootmaker Dr
- 2361 E Ridge Rd
- 1310 Copeland Ave
- 2101 Freeman Pkwy
- 1271 Prairie Ave Unit 1271
- 1236 Dewey Ave
- 1035 Pleasant St
- 1926-1990 Cleora Dr





