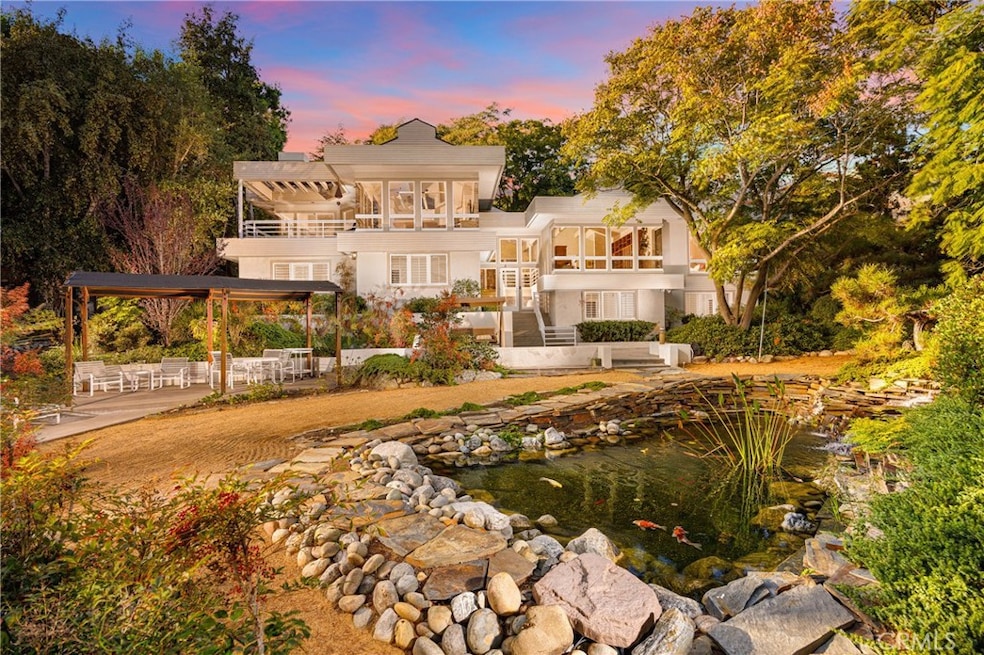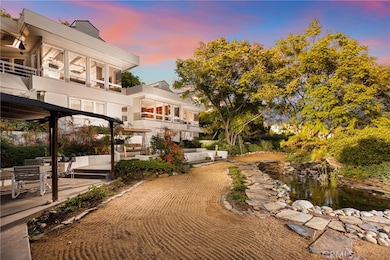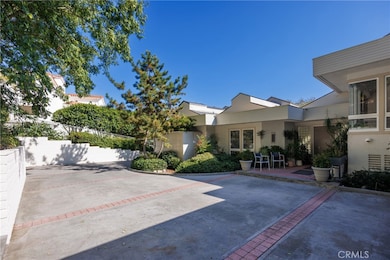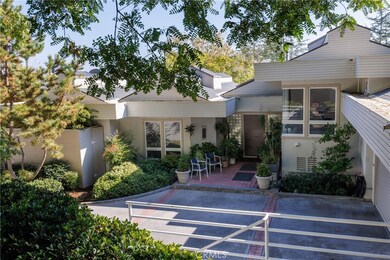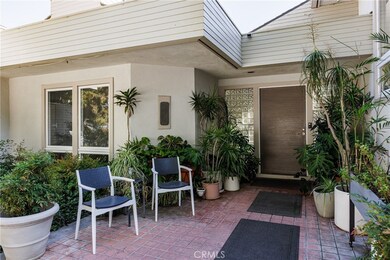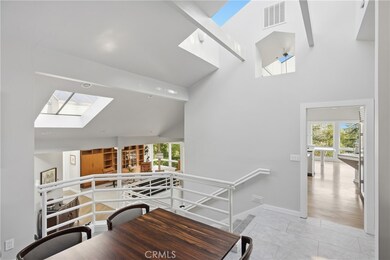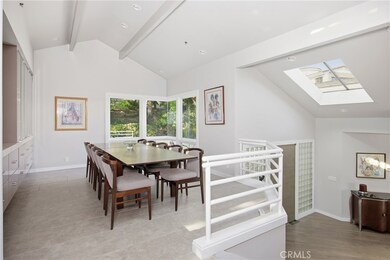
31561 Peppertree Bend San Juan Capistrano, CA 92675
Highlights
- Community Stables
- Koi Pond
- Primary Bedroom Suite
- Del Obispo Elementary School Rated A-
- Home Theater
- Panoramic View
About This Home
Another masterpiece crafted by renowned architect Ernest Velarde, this exceptional residence is located in the prestigious Peppertree Bend community of San Juan Capistrano. Designed with a refined modern Japanese contemporary fair, the home features an open floor plan that effortlessly harmonizes indoor and outdoor living. Set on a full acre, the grounds are a true work of art. Owners were inspired by the tradition Japanese Stroll Garden, the landscape embodies tranquility and authenticity. A gentle waterfall cascades into a reflective fish pond surrounded with white water lilies, many specimen trees, plants and vibrant flowers create a lush, park-like atmosphere. Winding pebble pathways lead through the gardens to a thriving fruit orchard, offering peaceful moments at every turn. This property is a rare fusion of architectural significance, natural beauty, and timeless design—an extraordinary sanctuary in one of San Juan Capistrano’s most coveted enclaves.
Listing Agent
Coldwell Banker Realty Brokerage Phone: 949-307-4040 License #01157910 Listed on: 12/08/2025

Home Details
Home Type
- Single Family
Est. Annual Taxes
- $11,846
Year Built
- Built in 1986
Lot Details
- 1 Acre Lot
- Cul-De-Sac
- Stone Wall
- Fence is in excellent condition
- Landscaped
- Rectangular Lot
- Sprinklers Throughout Yard
- Private Yard
- Garden
- Density is up to 1 Unit/Acre
- Value in Land
Parking
- 2 Car Direct Access Garage
- 2 Carport Spaces
- Electric Vehicle Home Charger
- Parking Available
- Rear-Facing Garage
- Single Garage Door
- Gentle Sloping Lot
- Driveway Up Slope From Street
- Guest Parking
Property Views
- Panoramic
- Woods
- Canyon
- Park or Greenbelt
Home Design
- Contemporary Architecture
- Entry on the 1st floor
- Turnkey
- Slab Foundation
- Pre-Cast Concrete Construction
- Stucco
Interior Spaces
- 5,111 Sq Ft Home
- 2-Story Property
- Open Floorplan
- Partially Furnished
- Wired For Sound
- Wired For Data
- Built-In Features
- High Ceiling
- Skylights
- Recessed Lighting
- Gas Fireplace
- Custom Window Coverings
- Blinds
- Double Door Entry
- Family Room with Fireplace
- Family Room Off Kitchen
- Living Room
- Dining Room
- Home Theater
- Home Office
- Bonus Room
- Storage
Kitchen
- Breakfast Area or Nook
- Open to Family Room
- Breakfast Bar
- Double Self-Cleaning Oven
- Gas Range
- Microwave
- Freezer
- Ice Maker
- Dishwasher
- Kitchen Island
- Quartz Countertops
- Pots and Pans Drawers
- Built-In Trash or Recycling Cabinet
- Utility Sink
- Trash Compactor
Bedrooms and Bathrooms
- 5 Bedrooms | 1 Primary Bedroom on Main
- Primary Bedroom Suite
- Walk-In Closet
- Upgraded Bathroom
- Heated Floor in Bathroom
- Corian Bathroom Countertops
- Dual Vanity Sinks in Primary Bathroom
- Bathtub with Shower
- Separate Shower
- Exhaust Fan In Bathroom
- Closet In Bathroom
Laundry
- Laundry Room
- Dryer
- Washer
Home Security
- Home Security System
- Carbon Monoxide Detectors
- Fire and Smoke Detector
Accessible Home Design
- Halls are 36 inches wide or more
- Accessible Parking
Outdoor Features
- Sport Court
- Balcony
- Deck
- Enclosed Patio or Porch
- Koi Pond
- Exterior Lighting
- Outdoor Storage
- Rain Gutters
Location
- Suburban Location
Utilities
- Cooling System Powered By Gas
- Two cooling system units
- Forced Air Zoned Heating and Cooling System
- Underground Utilities
- Natural Gas Connected
- High-Efficiency Water Heater
- Sewer Paid
- Cable TV Available
Listing and Financial Details
- Security Deposit $15,000
- Rent includes association dues, gardener
- 12-Month Minimum Lease Term
- Available 1/1/26
- Tax Lot 4
- Tax Tract Number 10593
- Assessor Parcel Number 64933106
Community Details
Overview
- Property has a Home Owners Association
- Peppertree Bend Subdivision
Recreation
- Sport Court
- Park
- Community Stables
- Hiking Trails
- Bike Trail
Pet Policy
- Call for details about the types of pets allowed
- Pet Deposit $1,000
Map
About the Listing Agent

Mariann is an expert real estate agent with Coldwell Banker in 92679 area and the nearby area, providing home-buyers and sellers with professional, responsive and attentive real estate services. Want an agent who'll really listen to what you want in a home? Need an agent who knows how to effectively market your home so it sells? Give her a call! She is eager to help and would love to talk to you.
Mariann's Other Listings
Source: California Regional Multiple Listing Service (CRMLS)
MLS Number: OC25269364
APN: 649-331-06
- 31681 Peppertree Bend
- 31891 Paseo Alto Plano
- 49 Niguel Pointe Dr Unit 143
- 2 O Hill Ridge
- 6 Sand Pointe
- 26468 Calle San Antonio
- 26447 Paseo Carmel Unit 11D
- 31282 Calle San Juan Unit 13
- 31284 Calle San Juan Unit 14
- 31278 Calle San Juan Unit 12
- 6 Inspiration Point
- 32165 Paseo Carolina Unit 207
- 90 Cameray Heights
- 31608 Los Rios St Unit 147
- 14 Cameray Heights Unit 108
- 32221 Alipaz St Unit 132
- 32221 Alipaz St Unit 255
- 19 Old Ranch Rd
- 32011 Via Tonada Unit 9
- 25602 Paseo de la Paz
- 149 Marion Dr Unit 145
- 31821 Paseo Alto Plano
- 6 Sand Pointe
- 36 Cameray Heights
- 26063 Wagon Dr
- 5 Silver Glade Dr Unit 230
- 9 Silver Glade Dr Unit 233
- 8 Coral Ridge Unit 109
- 32221 Alipaz St Unit 262
- 32221 Alipaz St Unit 232
- 31162 Via Santo Tomas
- 21 Asilomar Rd
- 16 Key W
- 16 Saint Croix
- 30941 Paseo Camalu
- 32552 Alipaz St Unit 36
- 32561 Pila Degracia
- 9 Newcastle Ln
- 31 Seaport
- 15 Larkfield Ln
