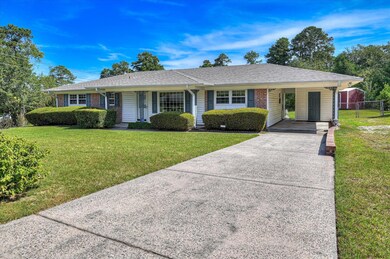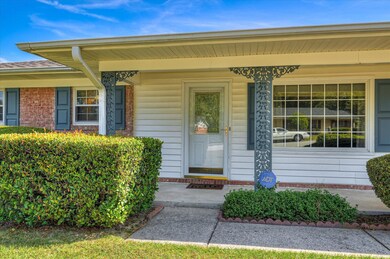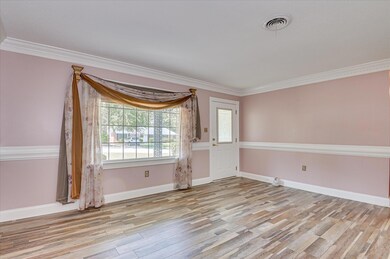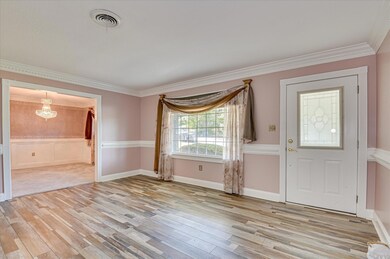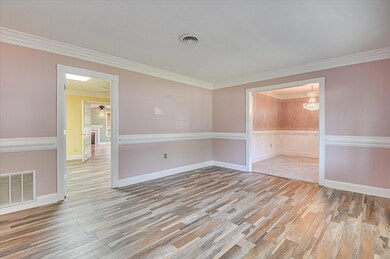3157 Truxton Rd Augusta, GA 30906
Wheeless Road NeighborhoodEstimated payment $1,337/month
Highlights
- Ranch Style House
- Corner Lot
- Formal Dining Room
- Johnson Magnet Rated 10
- No HOA
- Skylights
About This Home
Charming Bellemeade Beauty! This well-maintained ranch home sits on a spacious corner lot in the established Bellemeade community. Featuring 3 bedrooms and 2 full baths, this charming residence offers a warm blend of character and modern comfort. The inviting layout includes a separate living and dining room accented with classic wood paneling, along with a mix of plank flooring and brand-new carpet throughout. The updated primary bath by West Shore Re-Bath showcases a walk-in shower with bench seating, while the guest bath features a relaxing Jacuzzi tub with jets. The kitchen features a functional layout with granite countertops, a double sink, brushed nickel faucet, self-cleaning electric range, and convenient bar seating. Enjoy flexible living options with a bright skylit flex room and a cozy sunroom complete with gas fireplace, remote-controlled AC, built-in shelving, and surround-sound connections. Outdoor highlights include a private patio with speakers, a covered carport with storage, chain-link fenced yard, front irrigation system, and storage shed. Located minutes from I-20, medical facilities, shopping, and community recreation. Don't miss your opportunity to make this beautifully maintained home your new home! Schedule your private showing today.
If school zones and room dimensions are important, please verify.
Listing Agent
Berkshire Hathaway HomeService Brokerage Phone: 706-863-1775 License #119994 Listed on: 10/03/2025

Home Details
Home Type
- Single Family
Est. Annual Taxes
- $1,647
Year Built
- Built in 1970
Lot Details
- 0.28 Acre Lot
- Fenced
- Landscaped
- Corner Lot
- Level Lot
- Front Yard Sprinklers
Home Design
- Ranch Style House
- Traditional Architecture
- Brick Exterior Construction
- Slab Foundation
- Shingle Roof
- Composition Roof
- Vinyl Siding
Interior Spaces
- 1,712 Sq Ft Home
- Paneling
- Ceiling Fan
- Skylights
- Gas Log Fireplace
- Window Treatments
- Formal Dining Room
- Carpet
- Storage In Attic
- Washer and Electric Dryer Hookup
Kitchen
- Eat-In Kitchen
- Self-Cleaning Oven
- Range
- Dishwasher
- Disposal
Bedrooms and Bathrooms
- 3 Bedrooms
- 2 Full Bathrooms
- Soaking Tub
Home Security
- Home Security System
- Storm Doors
- Fire and Smoke Detector
Parking
- 1 Carport Space
- Driveway
- Paved Parking
Outdoor Features
- Patio
- Porch
Utilities
- Central Air
- Heating System Uses Natural Gas
- Gas Water Heater
- Internet Available
- Cable TV Available
Community Details
- No Home Owners Association
Listing and Financial Details
- Assessor Parcel Number 0841061000
Map
Home Values in the Area
Average Home Value in this Area
Tax History
| Year | Tax Paid | Tax Assessment Tax Assessment Total Assessment is a certain percentage of the fair market value that is determined by local assessors to be the total taxable value of land and additions on the property. | Land | Improvement |
|---|---|---|---|---|
| 2025 | $1,647 | $43,800 | $4,800 | $39,000 |
| 2024 | $1,647 | $58,248 | $4,800 | $53,448 |
| 2023 | $1,961 | $50,932 | $4,800 | $46,132 |
| 2022 | $1,456 | $37,865 | $4,800 | $33,065 |
| 2021 | $1,423 | $33,427 | $4,800 | $28,627 |
| 2020 | $1,402 | $33,377 | $4,800 | $28,577 |
| 2019 | $1,475 | $33,377 | $4,800 | $28,577 |
| 2018 | $1,484 | $33,377 | $4,800 | $28,577 |
| 2017 | $1,446 | $33,377 | $4,800 | $28,577 |
| 2016 | $1,447 | $33,377 | $4,800 | $28,577 |
| 2015 | $1,455 | $33,377 | $4,800 | $28,577 |
| 2014 | $1,451 | $33,200 | $4,800 | $28,400 |
Property History
| Date | Event | Price | List to Sale | Price per Sq Ft |
|---|---|---|---|---|
| 10/02/2025 10/02/25 | For Sale | $228,000 | -- | $133 / Sq Ft |
Source: Aiken Association of REALTORS®
MLS Number: 219833
APN: 0841061000
- 3014 Roxbury Ct
- 3128 Bellemeade Dr
- 2063 Signal Hill Ct
- 2064 Signal Hill Ct
- 3119 Tate Rd
- 1049 Richland Creek Dr
- 3056 Griggs Ct
- 3106 Truxton Rd
- 2862 Glenn Hills Cir
- 3115 Arcadia Dr
- 2056 Signal Hill Ct
- Ansley Plan at Bellemeade Landing
- 2052 Signal Hill Ct
- Sullivan Plan at Bellemeade Landing
- 2060 Signal Hill Ct
- Calloway 3 Plan at Bellemeade Landing
- 1033 Richland Creek Dr
- 2554 Tara Heights Cir
- 1048 Richland Creek Dr
- 1041 Richland Creek Dr
- 2307 Hardwick Rd
- 2709 Lumpkin Rd
- 2933 Courtney Rd
- 2550 Lyman St
- 2373 Courtney Cir Unit 2373 Courtney Circle
- 2534 Lumpkin Rd
- 1815 Belmont Ave
- 3312 Blanchard Rd
- 1500 Champions Pines Ln
- 3113 Evergreen Dr
- 524 Richmond Hill Rd W
- 3332 Hillis Rd
- 255 Reservation Way
- 210 Reservation Way
- 101 Little Rock Dr
- 3604 Abbey Rd
- 2133 Vandivere Rd
- 2461 Damascus Rd
- 3032 Biscayne Ct
- 2010 Flintwood Dr

