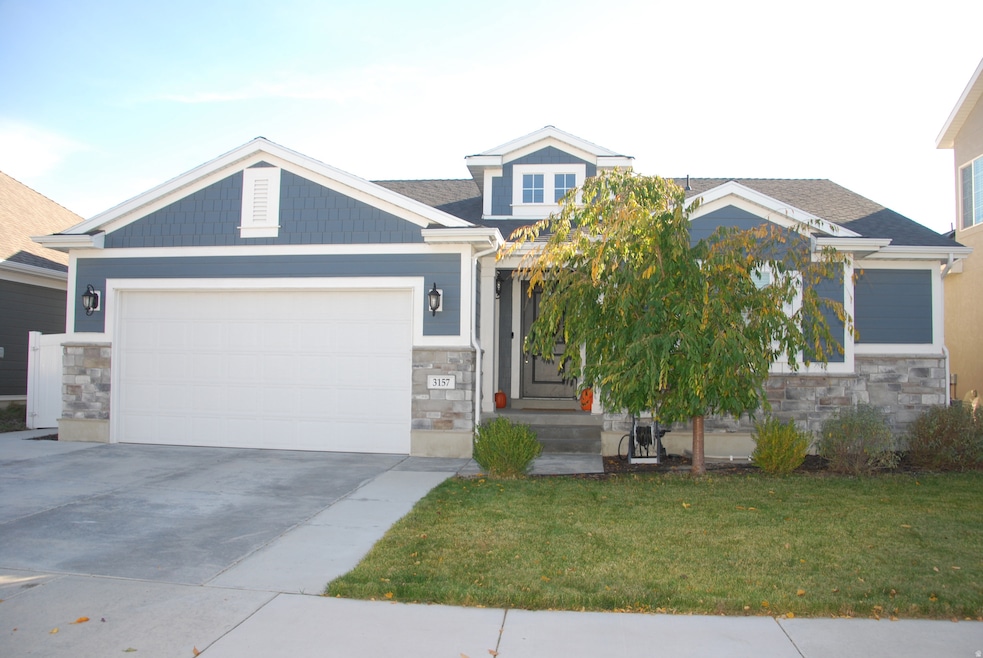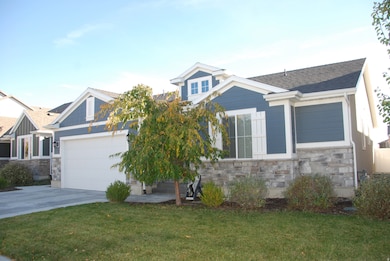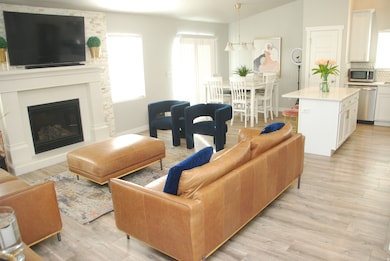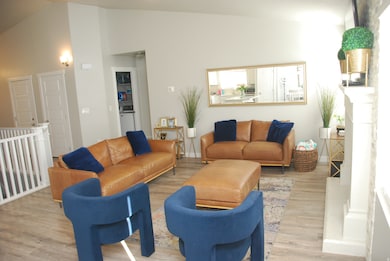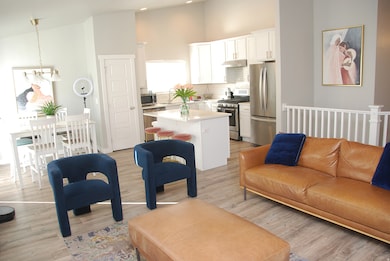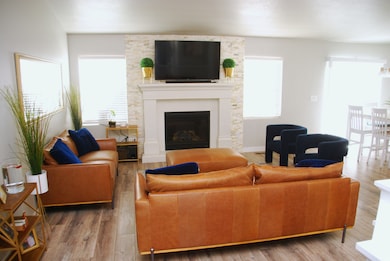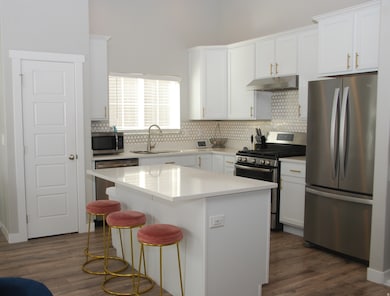3157 W 1690 N Provo, UT 84601
Lakeview NeighborhoodEstimated payment $3,715/month
Highlights
- Mountain View
- Great Room
- Walk-In Closet
- Rambler Architecture
- 2 Car Attached Garage
- Community Playground
About This Home
Welcome to your dream beautiful home located in the Ivory Homes Broadview neighborhood. Both the high school and elementary school are just a short walk away. Enjoy nearby amenities, including pickleball courts and a tot lot just half a block away. Square footage figures are provided as a courtesy estimate only. Buyer is advised to obtain an independent measurement.
Listing Agent
Martin Sommerkamp-Mendizabal
Elite Plus Real Estate, LLC License #6225655 Listed on: 11/01/2025
Home Details
Home Type
- Single Family
Est. Annual Taxes
- $3,131
Year Built
- Built in 2019
Lot Details
- 5,663 Sq Ft Lot
- Property is Fully Fenced
- Landscaped
- Sprinkler System
- Property is zoned Single-Family
HOA Fees
- $40 Monthly HOA Fees
Parking
- 2 Car Attached Garage
Home Design
- Rambler Architecture
- Fiberglass Roof
- Stone Siding
- Asphalt
- Stucco
Interior Spaces
- 2,893 Sq Ft Home
- 2-Story Property
- Dry Bar
- Gas Log Fireplace
- Blinds
- Sliding Doors
- Great Room
- Mountain Views
- Electric Dryer Hookup
Kitchen
- Gas Oven
- Gas Range
- Range Hood
- Microwave
- Disposal
Flooring
- Carpet
- Laminate
- Tile
Bedrooms and Bathrooms
- 3 Main Level Bedrooms
- Walk-In Closet
- 2 Full Bathrooms
Basement
- Walk-Out Basement
- Exterior Basement Entry
Schools
- Lakeview Elementary School
- Dixon Middle School
- Provo High School
Utilities
- Central Heating and Cooling System
- Natural Gas Connected
Additional Features
- ADA Inside
- Open Patio
Listing and Financial Details
- Exclusions: Dryer, Refrigerator, Washer, Video Door Bell(s), Smart Thermostat(s)
- Assessor Parcel Number 35-734-0365
Community Details
Overview
- Ccmc Association, Phone Number (801) 254-8062
- Broadview Shores Subdivision
Amenities
- Picnic Area
Recreation
- Community Playground
Map
Home Values in the Area
Average Home Value in this Area
Tax History
| Year | Tax Paid | Tax Assessment Tax Assessment Total Assessment is a certain percentage of the fair market value that is determined by local assessors to be the total taxable value of land and additions on the property. | Land | Improvement |
|---|---|---|---|---|
| 2025 | $3,005 | $312,510 | $266,900 | $301,300 |
| 2024 | $3,005 | $295,790 | $0 | $0 |
| 2023 | $2,936 | $284,955 | $0 | $0 |
| 2022 | $2,850 | $278,905 | $0 | $0 |
| 2021 | $2,163 | $369,200 | $150,500 | $218,700 |
| 2020 | $2,151 | $344,100 | $130,900 | $213,200 |
| 2019 | $1,430 | $130,900 | $130,900 | $0 |
Property History
| Date | Event | Price | List to Sale | Price per Sq Ft |
|---|---|---|---|---|
| 11/01/2025 11/01/25 | For Sale | $649,000 | -- | $224 / Sq Ft |
Purchase History
| Date | Type | Sale Price | Title Company |
|---|---|---|---|
| Special Warranty Deed | -- | Cottonwood Title Ins Agcy |
Mortgage History
| Date | Status | Loan Amount | Loan Type |
|---|---|---|---|
| Open | $379,905 | New Conventional |
Source: UtahRealEstate.com
MLS Number: 2120768
APN: 35-734-0365
- 3191 W 1670 N
- 3272 W 1570 N
- 1538 N 3250 W
- 1501 N 3250 W
- Kirkwood Scandia Plan at Broadview Shores - Cottages
- Kirkwood Farmhouse Plan at Broadview Shores - Cottages
- Sundance Ballpark Plan at Broadview Shores - Cottages
- Nyborg Plan at Broadview Shores - Cottages
- Rosenborg Plan at Broadview Shores - Cottages
- Kronborg Plan at Broadview Shores - Cottages
- Sonderborg Plan at Broadview Shores - Cottages
- Keystone Scandia Plan at Broadview Shores - Cottages
- 1485 N 3250 W
- 1458 N 3300 W
- 1418 N 3250 W
- 1415 N 3300 W
- 1989 N 2950 W
- 1961 N 2950 W
- 1562 N 3200 W
- 1556 N 3200 W
- 1344 N 3500 W
- 1287 Reese Dr
- 423 W 1640 S Unit ID1249907P
- 470 W 1600 S Unit 470
- 571 W 1520 S
- 571 W 1520 S
- 571 W 1520 S
- 1497 S 565 W
- 1401 Sandhill Rd
- 1110 W 1315 S
- 1356 S 1190 W
- 1219 S 580 W
- 1270 W 1130 S
- 1225 W 1000 S
- 1757 Village Ln
- 1640 S State St Unit Executive Suite
- 1460 S State St
- 1851 S Columbia Ln
- 1435 W 800 S
- 875 S Geneva Rd
