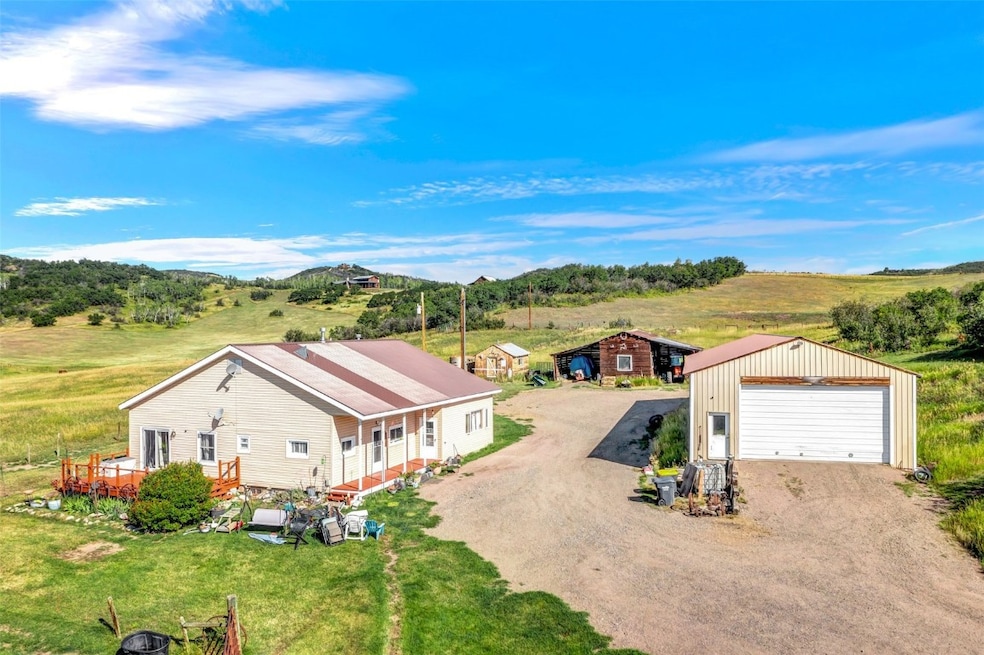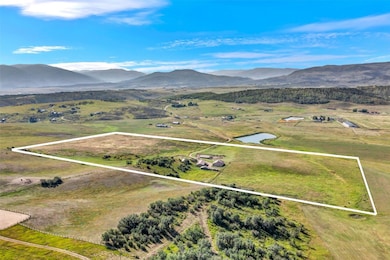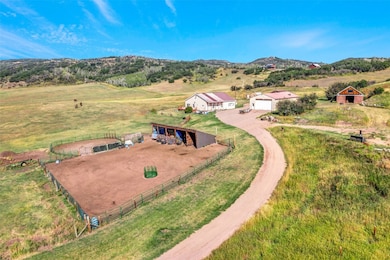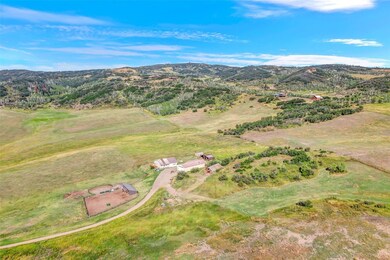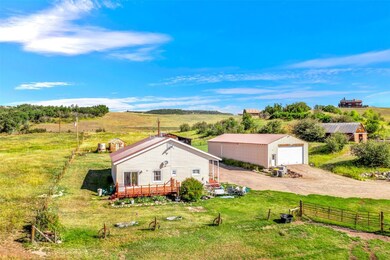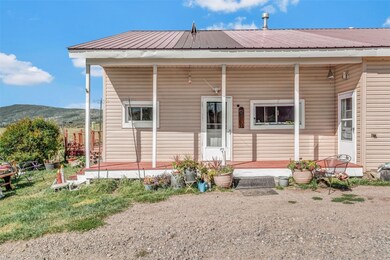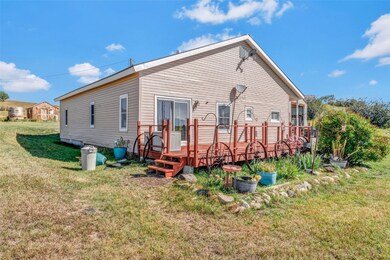31575 Kestrel Ln Steamboat Springs, CO 80487
Estimated payment $12,799/month
Highlights
- Barn
- RV Garage
- Mountain View
- Soda Creek Elementary School Rated A-
- 36.05 Acre Lot
- Mud Room
About This Home
Scenic 36+ acre equestrian property located in the Steamboat Springs School District and the sought-after South Valley, just 11 miles from downtown Steamboat Springs. The property offers sweeping views of the the Flat Tops and the surrounding valley, providing a rare combination of beauty, privacy, and practicality. This working ranch is ideal for horses or livestock and carries agricultural status. Multiple outbuildings, horse shelters, and covered sheds add functionality, while the highlight is a newer 70’ x 30’ heated workshop, perfect for equipment, projects, or storage. Several historic barns and structures add character and versatility to the property. This single-level home offers a functional layout with spacious living areas, newer appliances, and a convenient laundry/mudroom. An addition expanded the original home, creating two large bedrooms and a full bath. Solid bones provide a great opportunity to update and personalize. Enjoy expansive views, a professional shop, and a close-to-town location that blends country living with in-town convenience. This property can be shown by appointment only, please do not drive up to view the property without an appointment.
Listing Agent
The Group Real Estate, LLC Brokerage Phone: (970) 870-8800 License #FA100070477 Listed on: 09/02/2025
Co-Listing Agent
The Agency Steamboat Springs Brokerage Phone: (970) 870-8800 License #FA100071440
Home Details
Home Type
- Single Family
Est. Annual Taxes
- $1,502
Year Built
- Built in 1944
Lot Details
- 36.05 Acre Lot
- Dirt Road
- Zoning described as Agricultural
Home Design
- Frame Construction
- Metal Roof
Interior Spaces
- 1,832 Sq Ft Home
- 1-Story Property
- Gas Fireplace
- Mud Room
- Family Room
- Dining Room
- Mountain Views
- Crawl Space
Kitchen
- Electric Range
- Microwave
- Dishwasher
Flooring
- Carpet
- Tile
Bedrooms and Bathrooms
- 3 Bedrooms
- 2 Full Bathrooms
Laundry
- Laundry Room
- Dryer
- Washer
Parking
- Detached Garage
- RV Garage
Outdoor Features
- Separate Outdoor Workshop
- Shed
Schools
- Soda Creek Elementary School
- Steamboat Springs Middle School
- Steamboat Springs High School
Farming
- Barn
Utilities
- Heating System Uses Propane
- Propane
- Private Water Source
- Well
- Septic Tank
- Septic System
Community Details
- No Home Owners Association
- No Defined Development Subdivision
Listing and Financial Details
- Exclusions: No,Skid Steer & all items in the shop
- Assessor Parcel Number R3208027
Map
Home Values in the Area
Average Home Value in this Area
Tax History
| Year | Tax Paid | Tax Assessment Tax Assessment Total Assessment is a certain percentage of the fair market value that is determined by local assessors to be the total taxable value of land and additions on the property. | Land | Improvement |
|---|---|---|---|---|
| 2024 | $1,502 | $37,340 | $1,760 | $35,580 |
| 2023 | $1,502 | $37,340 | $1,760 | $35,580 |
| 2022 | $1,209 | $26,260 | $1,720 | $24,540 |
| 2021 | $1,248 | $27,680 | $1,890 | $25,790 |
| 2020 | $1,408 | $30,660 | $2,160 | $28,500 |
| 2019 | $1,365 | $30,660 | $0 | $0 |
| 2018 | $1,580 | $28,150 | $0 | $0 |
| 2017 | $1,564 | $28,150 | $0 | $0 |
| 2016 | $1,483 | $28,630 | $1,990 | $26,640 |
| 2015 | $1,452 | $28,630 | $1,990 | $26,640 |
| 2014 | $762 | $14,440 | $1,850 | $12,590 |
| 2012 | -- | $16,720 | $1,760 | $14,960 |
Property History
| Date | Event | Price | List to Sale | Price per Sq Ft |
|---|---|---|---|---|
| 09/02/2025 09/02/25 | For Sale | $2,400,000 | -- | $1,310 / Sq Ft |
Purchase History
| Date | Type | Sale Price | Title Company |
|---|---|---|---|
| Personal Reps Deed | -- | None Listed On Document |
Mortgage History
| Date | Status | Loan Amount | Loan Type |
|---|---|---|---|
| Open | $2,377,500 | Credit Line Revolving |
Source: Summit MLS
MLS Number: S1062344
APN: R3208027
- 31255 Redtail Ln
- 28100 Columbine Ridge
- 30575 Marshall Ridge
- 30795 Marshall Ridge
- 31055 Deerwood Ranch Rd
- 30700 Marshall Ridge
- 30665 Marshall Ridge
- 27795 County Road 14
- 26000 Deerwood Ln
- 30625 County Road 14e
- 34555 Wolverine Trail
- 30855 Emerald Ridge
- 33250 County Road 14
- 28880 County Road 14A
- 25060 Rainbow Ridge
- 32095 Judges Viewpoint
- 31030 Willow Ln
- 28505 Thorpe Mountain Dr
- TBD Highway 131
- 27800 Wapiti Way
