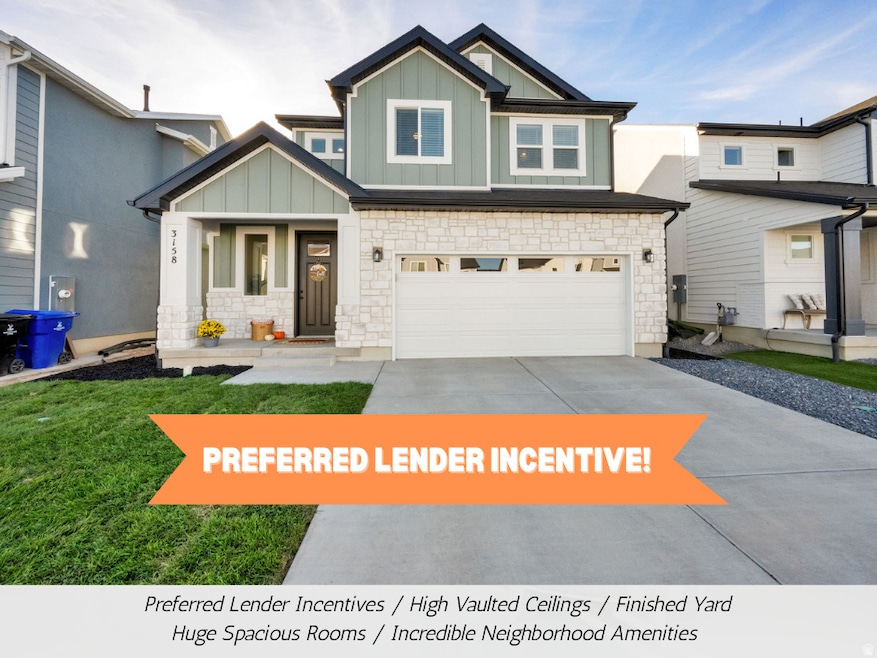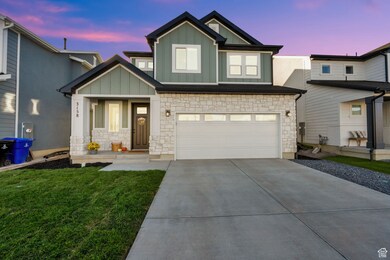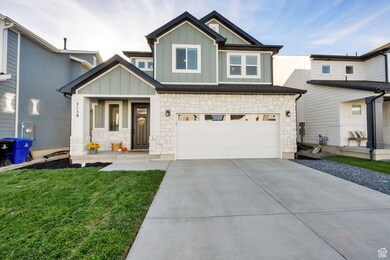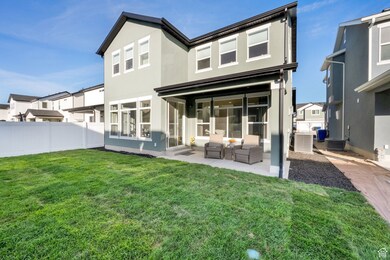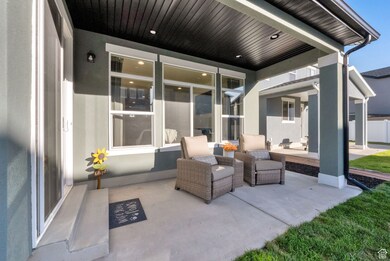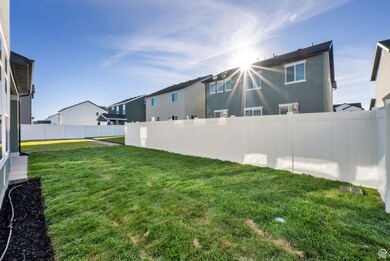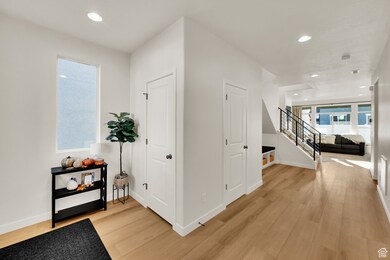3158 S 2550 West St Syracuse, UT 84075
Estimated payment $3,377/month
Highlights
- Heated In Ground Pool
- Mountain View
- Covered Patio or Porch
- ENERGY STAR Certified Homes
- Vaulted Ceiling
- Hiking Trails
About This Home
Discover this better-than-new home in the sought-after Bayview at Shoreline community! This turn-key property is move-in ready with window coverings already installed, fencing, and a fully landscaped yard. The sellers have also included a ton of thoughtful upgrades - be sure to check the pictures for the full list! Inside, you'll be impressed by the open-concept layout and generous room sizes. At the heart of the home, the stunning gourmet kitchen shines with an extended island, premium finishes, and plenty of space for hosting and entertaining. The vaulted ceilings on both levels create an airy, elevated feel, while the modern gas fireplace sets the tone for cozy evenings with loved ones. Natural light pours through Transcom windows surrounding the home, filling each space with warmth and brightness. Upstairs, the versatile loft offers the perfect retreat - ideal for a second living area, media lounge, or guest hangout - while the oversized primary suite features a walk-in closet designed to impress. Beyond the home itself, Bayview at Shoreline provides incredible amenities, including walking and biking trails, pickleball courts, a pool with cabana, and more. For added convenience, a brand-new elementary school is within walking distance, making the location as practical as it is inviting. And with Woodside's Energy Star certification, you can feel confident knowing your home is built to the highest performance standards while reducing environmental impact. This is more than just a home - it's a lifestyle ready for you today. Schedule your private tour and see why this home and community is the perfect place to welcome your loved ones. *Preferred lender incentives available. Square footage figures are provided as a courtesy estimate only and were obtained from county records. Buyer is advised to obtain an independent measurement.
Listing Agent
Melody Klein
Real Estate Essentials License #11938486 Listed on: 10/03/2025
Co-Listing Agent
Jacqueline Call
Real Estate Essentials License #14223906
Home Details
Home Type
- Single Family
Est. Annual Taxes
- $2,975
Year Built
- Built in 2025
Lot Details
- 3,920 Sq Ft Lot
- Partially Fenced Property
- Landscaped
- Property is zoned Single-Family
HOA Fees
- $45 Monthly HOA Fees
Parking
- 2 Car Attached Garage
Home Design
- Stone Siding
- Asphalt
- Stucco
Interior Spaces
- 2,258 Sq Ft Home
- 2-Story Property
- Vaulted Ceiling
- Self Contained Fireplace Unit Or Insert
- Double Pane Windows
- Shades
- Blinds
- Sliding Doors
- Smart Doorbell
- Mountain Views
- Smart Thermostat
- Electric Dryer Hookup
Kitchen
- Gas Oven
- Gas Range
- Range Hood
Flooring
- Carpet
- Laminate
- Tile
Bedrooms and Bathrooms
- 3 Bedrooms
- Bathtub With Separate Shower Stall
Eco-Friendly Details
- ENERGY STAR Certified Homes
- Reclaimed Water Irrigation System
Pool
- Heated In Ground Pool
- Fence Around Pool
Outdoor Features
- Covered Patio or Porch
Schools
- Bluff Ridge Elementary School
- Legacy Middle School
- Syracuse High School
Utilities
- Central Heating and Cooling System
- Natural Gas Connected
Listing and Financial Details
- Exclusions: Dryer, Washer
- Home warranty included in the sale of the property
- Assessor Parcel Number 15-149-3066
Community Details
Overview
- Dixie Kramer/Red Rock HOA, Phone Number (801) 726-6968
- Bayview At Shoreline Subdivision
Amenities
- Picnic Area
Recreation
- Community Playground
- Community Pool
- Horse Trails
- Hiking Trails
- Bike Trail
- Snow Removal
Map
Home Values in the Area
Average Home Value in this Area
Tax History
| Year | Tax Paid | Tax Assessment Tax Assessment Total Assessment is a certain percentage of the fair market value that is determined by local assessors to be the total taxable value of land and additions on the property. | Land | Improvement |
|---|---|---|---|---|
| 2025 | $2,976 | $287,100 | $90,145 | $196,955 |
| 2024 | $1,127 | $60,229 | $60,229 | $0 |
Property History
| Date | Event | Price | List to Sale | Price per Sq Ft |
|---|---|---|---|---|
| 10/11/2025 10/11/25 | Price Changed | $585,000 | -0.7% | $259 / Sq Ft |
| 10/03/2025 10/03/25 | For Sale | $589,000 | -- | $261 / Sq Ft |
Purchase History
| Date | Type | Sale Price | Title Company |
|---|---|---|---|
| Special Warranty Deed | -- | Us Title | |
| Special Warranty Deed | -- | Us Title |
Mortgage History
| Date | Status | Loan Amount | Loan Type |
|---|---|---|---|
| Open | $536,410 | New Conventional | |
| Closed | $536,410 | New Conventional |
Source: UtahRealEstate.com
MLS Number: 2115566
APN: 15-149-3066
- 3062 S 2675 W
- 2996 S 2550 W
- 3006 S 2725 W
- 3352 S 2410 W Unit 117
- Brighton Plan at Shoreline - Creekside
- Gambel Oak Plan at Shoreline - Bayview
- Birch Plan at Shoreline - Bayview
- Sycamore Plan at Shoreline - Bayview
- Cedar Plan at Shoreline - Bayview
- Linden Plan at Shoreline - Creekside
- Linden Plan at Shoreline - Bayview
- Solitude Plan at Shoreline - Creekside
- Albion Plan at Shoreline - Creekside
- Amesbury Plan at Shoreline - Creekside
- Hampton Estate Plan at Shoreline - Creekside
- Sycamore Plan at Shoreline - Creekside
- Stonehaven Plan at Shoreline - Creekside
- Alta Plan at Shoreline - Creekside
- Elm Plan at Shoreline - Bayview
- 2921 S 2425 W Unit 1119
- 3331 S 2580 W
- 3371 S 2580 W
- 2673 3340 South St
- 2259 S 2635 W
- 2049 S Fremont Crest Ave W
- 2882 W 2075 S
- 3548 S Clearwater Way
- 3564 S Clearwater Way
- 1699 W 1700 S
- 1283 W 1700 S
- 3589 W Gordon Ave
- 956 S 1525 W Unit ID1250670P
- 3795 W 850 S
- 172 W 2100 S
- 2362 S 50 E
- 1980 S 200 E
- 1733 W 300 S
- 25 E 1800 S
- 1126 N 2570 W
- 101 N 2000 W
