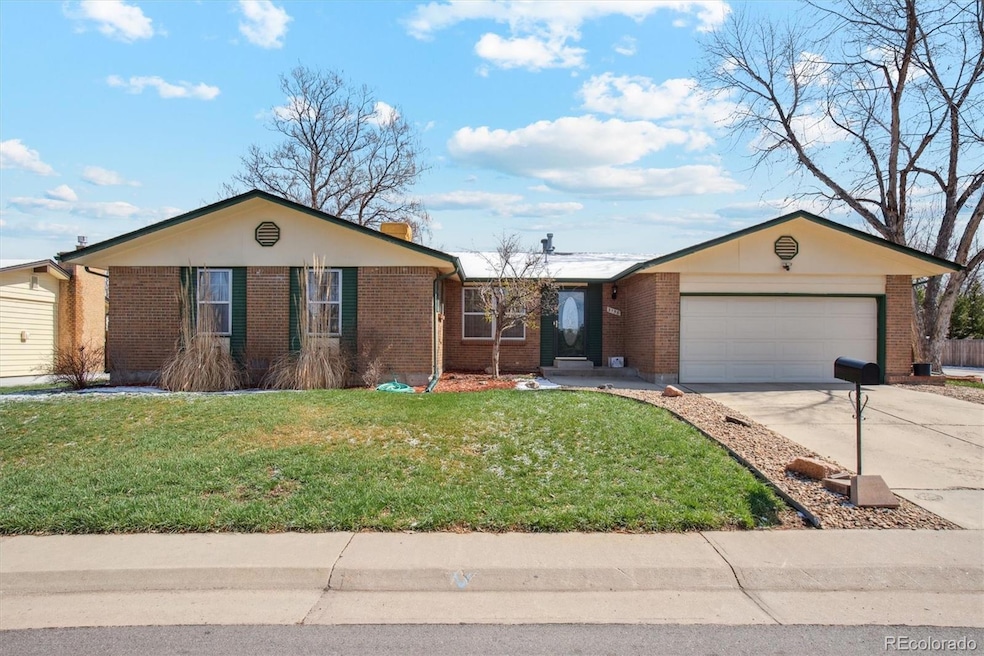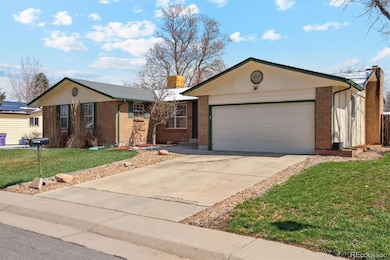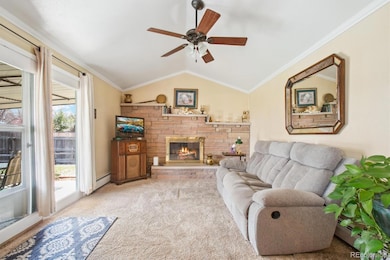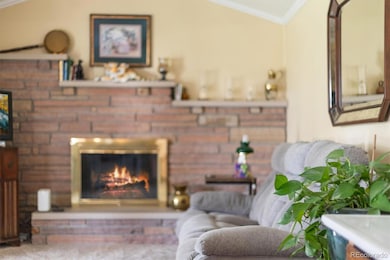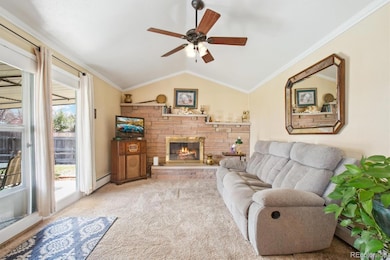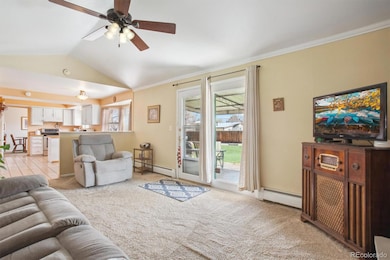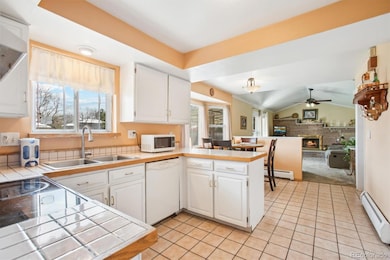3158 S Dayton Ct Denver, CO 80231
Hampden NeighborhoodEstimated payment $3,369/month
Highlights
- Primary Bedroom Suite
- Bonus Room
- No HOA
- Traditional Architecture
- Private Yard
- Covered Patio or Porch
About This Home
Welcome to the home you've been searching for! Situated on a quiet and safe corner lot, this ranch style home is ready for your finishing upgrades. This home features an attic fan and evaporative cooler, newer covered patio awning and leaf filter and gutter system. On the main level you will find a spacious living room, bright and open kitchen with adjacent breakfast nook, and the family room with a stone gas burning fireplace, perfect for enjoying during the winter months. The main level also includes the primary bedroom with private bathroom attached, a full bathroom in the hall, and two additional bedrooms. The huge basement offers an incredible layout, perfect for multiple uses like a home gym, game room, theater room, or office! The basement has one extra bedroom, and a bathroom. The large backyard features a private, tranquil setting with an amazing space for entertaining or quietly relaxing. This includes an expansive covered patio, and garden beds. This home is centrally located in a very quiet neighborhood where every street dead ends into a cul-de-sac, eliminating through traffic. Easy commute to downtown, DTC, or DIA. Close to the lightrail, RTD, shopping and restaurants. Close to Hampden Heights Pool and Park, and a bike/walking path which leads to the Cherry Creek and Highline Canal trails. Don't miss out on this fantastic opportunity! Schedule a showing today and make it yours!
Listing Agent
Legacy 100 Real Estate Partners LLC Brokerage Email: curtis@wehrhomes.com,303-907-9861 License #040006711 Listed on: 08/15/2025
Co-Listing Agent
Legacy 100 Real Estate Partners LLC Brokerage Email: curtis@wehrhomes.com,303-907-9861
Home Details
Home Type
- Single Family
Est. Annual Taxes
- $2,464
Year Built
- Built in 1971
Lot Details
- 0.27 Acre Lot
- West Facing Home
- Level Lot
- Private Yard
- Garden
- Property is zoned S-SU-F
Parking
- 2 Car Attached Garage
Home Design
- Traditional Architecture
- Brick Exterior Construction
- Slab Foundation
- Frame Construction
- Composition Roof
Interior Spaces
- 1-Story Property
- Ceiling Fan
- Gas Log Fireplace
- Double Pane Windows
- Window Treatments
- Bay Window
- Family Room with Fireplace
- Living Room
- Dining Room
- Bonus Room
- Utility Room
- Attic Fan
Kitchen
- Breakfast Area or Nook
- Range
- Microwave
- Dishwasher
- Tile Countertops
- Disposal
Flooring
- Carpet
- Linoleum
- Tile
Bedrooms and Bathrooms
- 4 Bedrooms | 3 Main Level Bedrooms
- Primary Bedroom Suite
Laundry
- Laundry Room
- Dryer
- Washer
Basement
- Basement Fills Entire Space Under The House
- 1 Bedroom in Basement
- Natural lighting in basement
Home Security
- Carbon Monoxide Detectors
- Fire and Smoke Detector
Outdoor Features
- Covered Patio or Porch
- Exterior Lighting
- Rain Gutters
Schools
- Holm Elementary School
- Hamilton Middle School
- Thomas Jefferson High School
Utilities
- Evaporated cooling system
- Baseboard Heating
- Natural Gas Connected
Community Details
- No Home Owners Association
- Hampden Heights Subdivision
Listing and Financial Details
- Exclusions: Seller's Personal Property
- Assessor Parcel Number 6344-07-009
Map
Home Values in the Area
Average Home Value in this Area
Tax History
| Year | Tax Paid | Tax Assessment Tax Assessment Total Assessment is a certain percentage of the fair market value that is determined by local assessors to be the total taxable value of land and additions on the property. | Land | Improvement |
|---|---|---|---|---|
| 2024 | $2,464 | $37,810 | $10,740 | $27,070 |
| 2023 | $2,930 | $37,810 | $10,740 | $27,070 |
| 2022 | $2,519 | $31,680 | $14,960 | $16,720 |
| 2021 | $2,432 | $32,590 | $15,390 | $17,200 |
| 2020 | $2,184 | $29,430 | $15,390 | $14,040 |
| 2019 | $2,122 | $29,430 | $15,390 | $14,040 |
| 2018 | $1,885 | $24,370 | $15,500 | $8,870 |
| 2017 | $1,880 | $24,370 | $15,500 | $8,870 |
| 2016 | $1,907 | $23,390 | $13,532 | $9,858 |
| 2015 | $1,827 | $23,390 | $13,532 | $9,858 |
| 2014 | $1,551 | $18,680 | $7,164 | $11,516 |
Property History
| Date | Event | Price | List to Sale | Price per Sq Ft |
|---|---|---|---|---|
| 11/17/2025 11/17/25 | Price Changed | $599,000 | -3.4% | $261 / Sq Ft |
| 10/17/2025 10/17/25 | Price Changed | $620,000 | -2.4% | $270 / Sq Ft |
| 09/16/2025 09/16/25 | Price Changed | $635,000 | -2.3% | $277 / Sq Ft |
| 08/15/2025 08/15/25 | For Sale | $650,000 | -- | $283 / Sq Ft |
Purchase History
| Date | Type | Sale Price | Title Company |
|---|---|---|---|
| Interfamily Deed Transfer | -- | North American Title | |
| Warranty Deed | $156,000 | First American Heritage Titl | |
| Warranty Deed | $95,000 | -- |
Mortgage History
| Date | Status | Loan Amount | Loan Type |
|---|---|---|---|
| Open | $163,800 | No Value Available | |
| Closed | $140,400 | No Value Available |
Source: REcolorado®
MLS Number: 5448979
APN: 6344-07-009
- 3062 S Florence Ct
- 3079 S Galena Ct
- 3404 S Clinton Ct
- 3320 S Fulton Ct
- 3309 S Galena Ct
- 2777 S Elmira St Unit 10
- 9200 E Cherry Creek Dr S Unit 8
- 9424 E Girard Ave
- 9044 E Floyd Ave
- 9120 E Girard Ave Unit 11
- 9230 E Girard Ave Unit 7
- 2770 S Elmira St Unit 157
- 8995 E Cornell Ave
- 2685 S Dayton Way Unit 326
- 2685 S Dayton Way Unit 273
- 2685 S Dayton Way Unit 141
- 2685 S Dayton Way Unit 74
- 9007 E Floyd Place
- 10000 E Yale Ave Unit 41
- 10000 E Yale Ave Unit 55
- 10025 E Girard Ave
- 9600 E Girard Ave
- 9043 E Eastman Place
- 9310 E Girard Ave
- 9320 E Girard Ave Unit 6
- 3446 S Akron St
- 10225 E Girard Ave
- 9112 E Amherst Dr Unit B
- 2685 S Dayton Way Unit 365
- 8786 E Girard Ave
- 9999 E Yale Ave
- 3601 S Dallas St
- 10700 E Dartmouth Ave
- 9888 E Vassar Dr
- 8525 E Hampden Ave
- 2525 S Dayton Way Unit 1003
- 2570 S Dayton Way
- 9105 E Lehigh Ave Unit 94
- 9255 E Lehigh Ave Unit 233
- 3645 S Dallas St
