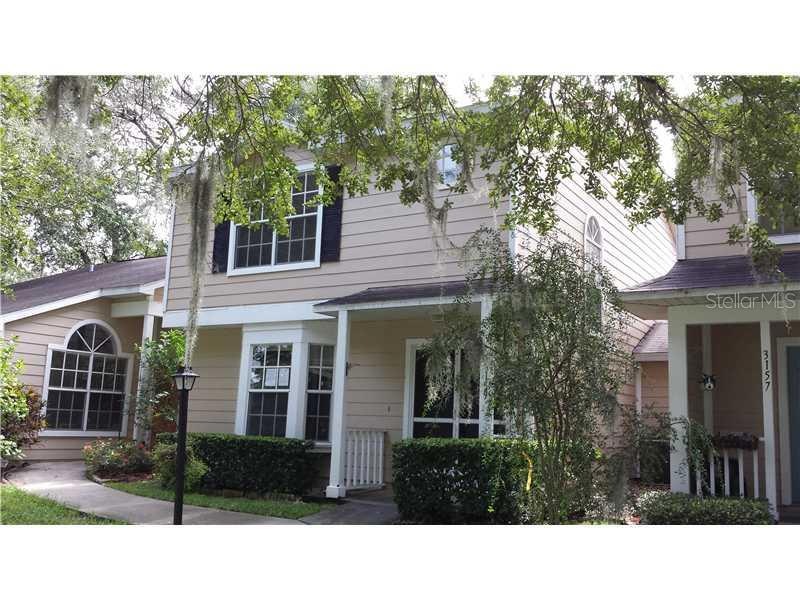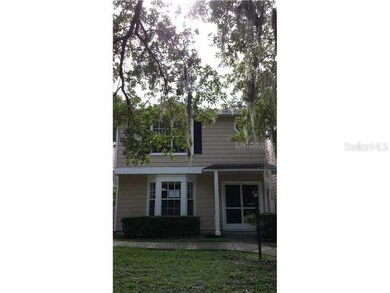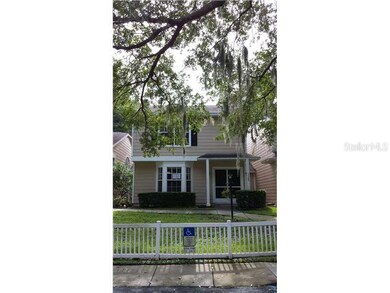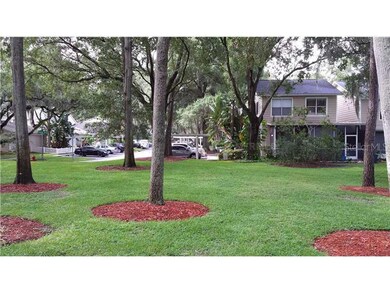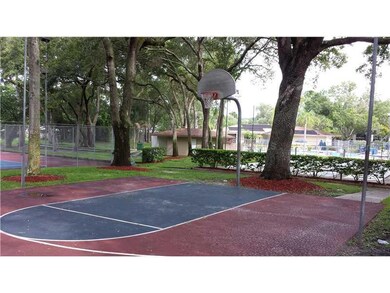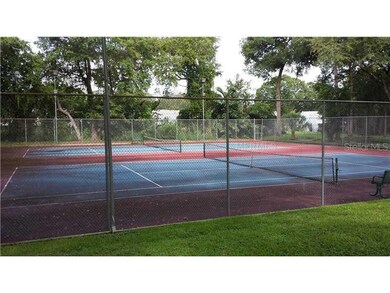
3159 Grey Fox Run Palm Harbor, FL 34683
Fox Chase NeighborhoodEstimated Value: $320,000 - $329,269
Highlights
- Spa
- Deck
- Park or Greenbelt View
- Sutherland Elementary School Rated A-
- Wood Flooring
- High Ceiling
About This Home
As of November 2013Fox Lake Townhome! Rarely available, and ready for you to bring your paint brush! Live right across from the community amenities: pool, tennis courts, basketball courts, horseshoe pit, and the clubhouse all within steps from your front door! Ceramic tilethroughout, hardwood up the stairs & in the hallways on the 2nd floor, carpeted bedrooms. All bedrooms are upstairs & situated in a split plan design. The master has an on-suite & walk-in closet. There are 6-pocket doors throughout. The kitchen is large,has plenty of room for your tasteful upgrades, as well as an eat-in dining area. Your dining room overlooks the large screen enclosed patio, which features ceramic tile flooring. Great opportunity to purchase this unit & make it your own!
Last Agent to Sell the Property
Josh Parker, PA
License #3210139 Listed on: 08/19/2013
Co-Listed By
Chris Spearel
License #3241057
Last Buyer's Agent
JACK SCHUCK
License #3275615
Townhouse Details
Home Type
- Townhome
Est. Annual Taxes
- $1,495
Year Built
- Built in 1994
Lot Details
- 1,359 Sq Ft Lot
- West Facing Home
HOA Fees
- $231 Monthly HOA Fees
Parking
- Assigned Parking
Property Views
- Park or Greenbelt
- Pool
- Tennis Court
Home Design
- Slab Foundation
- Wood Frame Construction
- Shingle Roof
Interior Spaces
- 1,485 Sq Ft Home
- 2-Story Property
- High Ceiling
- Ceiling Fan
- Inside Utility
- Laundry in unit
Kitchen
- Eat-In Kitchen
- Oven
- Microwave
- Dishwasher
Flooring
- Wood
- Carpet
- Ceramic Tile
Bedrooms and Bathrooms
- 3 Bedrooms
- Walk-In Closet
Home Security
Outdoor Features
- Spa
- Deck
- Screened Patio
- Porch
Utilities
- Central Heating and Cooling System
- Electric Water Heater
- High Speed Internet
- Cable TV Available
Listing and Financial Details
- Visit Down Payment Resource Website
- Legal Lot and Block 0020 / 004
- Assessor Parcel Number 31-27-16-29301-004-0020
Community Details
Overview
- Association fees include pool, management, recreational facilities
- Bay Management At 727 733 7800 Walt Sieg Association
- Fox Lake Townhomes Ph B Subdivision
Recreation
- Community Pool
Pet Policy
- Pets Allowed
Security
- Fire and Smoke Detector
Ownership History
Purchase Details
Home Financials for this Owner
Home Financials are based on the most recent Mortgage that was taken out on this home.Purchase Details
Purchase Details
Home Financials for this Owner
Home Financials are based on the most recent Mortgage that was taken out on this home.Purchase Details
Home Financials for this Owner
Home Financials are based on the most recent Mortgage that was taken out on this home.Similar Homes in Palm Harbor, FL
Home Values in the Area
Average Home Value in this Area
Purchase History
| Date | Buyer | Sale Price | Title Company |
|---|---|---|---|
| Smith Gregory | $120,000 | Attorney | |
| Wells Fargo Bank Na | $68,100 | None Available | |
| Joseph Josephine A | $148,000 | Somers Title Company | |
| Parker Bruce D | $77,800 | -- |
Mortgage History
| Date | Status | Borrower | Loan Amount |
|---|---|---|---|
| Open | Smith Gregory | $50,000 | |
| Closed | Smith Gregory | $200,000 | |
| Closed | Smith Gregory | $174,440 | |
| Closed | Smith Gregory | $13,700 | |
| Closed | Smith Gregory | $129,731 | |
| Closed | Smith Gregory | $117,826 | |
| Previous Owner | Joseph Josephine A | $59,000 | |
| Previous Owner | Joseph Josephine A | $118,400 | |
| Previous Owner | Parker Bruce D | $43,000 | |
| Previous Owner | Parker Bruce D | $107,100 | |
| Previous Owner | Parker Bruce D | $77,816 | |
| Closed | Joseph Josephine A | $29,600 |
Property History
| Date | Event | Price | Change | Sq Ft Price |
|---|---|---|---|---|
| 06/16/2014 06/16/14 | Off Market | $120,000 | -- | -- |
| 11/06/2013 11/06/13 | Sold | $120,000 | -3.9% | $81 / Sq Ft |
| 08/24/2013 08/24/13 | Pending | -- | -- | -- |
| 08/18/2013 08/18/13 | For Sale | $124,900 | -- | $84 / Sq Ft |
Tax History Compared to Growth
Tax History
| Year | Tax Paid | Tax Assessment Tax Assessment Total Assessment is a certain percentage of the fair market value that is determined by local assessors to be the total taxable value of land and additions on the property. | Land | Improvement |
|---|---|---|---|---|
| 2024 | $1,461 | $119,744 | -- | -- |
| 2023 | $1,461 | $116,256 | $0 | $0 |
| 2022 | $1,404 | $112,870 | $0 | $0 |
| 2021 | $1,405 | $109,583 | $0 | $0 |
| 2020 | $1,394 | $108,070 | $0 | $0 |
| 2019 | $1,361 | $105,640 | $0 | $0 |
| 2018 | $1,335 | $103,670 | $0 | $0 |
| 2017 | $1,316 | $101,538 | $0 | $0 |
| 2016 | $1,297 | $99,450 | $0 | $0 |
| 2015 | $1,269 | $98,759 | $0 | $0 |
| 2014 | $1,258 | $97,975 | $0 | $0 |
Agents Affiliated with this Home
-
J
Seller's Agent in 2013
Josh Parker, PA
-
C
Seller Co-Listing Agent in 2013
Chris Spearel
-
J
Buyer's Agent in 2013
JACK SCHUCK
Map
Source: Stellar MLS
MLS Number: T2586308
APN: 31-27-16-29301-004-0020
- 2409 Gun Flint Trail
- 3086 Pointer Dr
- 3078 Pointer Dr
- 2373 Hounds Trail
- 3241 Fox Chase Cir N Unit 106
- 3300 Fox Chase Cir N Unit 231
- 3010 Beecher Dr E Unit A
- 3390 Fox Hunt Dr
- 3343 Fox Hunt Dr
- 2270 Alden Ln Unit A
- 2945 Grovewood Blvd Unit D
- 2165 Corbin Place Unit A
- 2280 Bancroft Cir S Unit A
- 2101 Fox Chase Blvd Unit 102
- 2101 Fox Chase Blvd Unit 106
- 2602 Surrey Dr
- 2726 Knoll St E
- 105 Lake Tarpon Dr Unit 26
- 0 NW Corner of Alderman Rd & N Belcher Rd
- 3531 Glossy Ibis Ct
- 3159 Grey Fox Run
- 3157 Grey Fox Run
- 3161 Grey Fox Run
- 3155 Grey Fox Run
- 2381 Gun Flint Trail
- 3153 Grey Fox Run
- 2379 Gun Flint Trail
- 2383 Gun Flint Trail
- 2377 Gun Flint Trail
- 3151 Grey Fox Run
- 2385 Gun Flint Trail
- 2375 Gun Flint Trail
- 2387 Gun Flint Trail
- 2389 Gun Flint Trail
- 2391 Gun Flint Trail
- 2393 Gun Flint Trail
- 3073 Pointer Dr
- 2405 Gun Flint Trail
- 3075 Pointer Dr
- 2403 Gun Flint Trail
