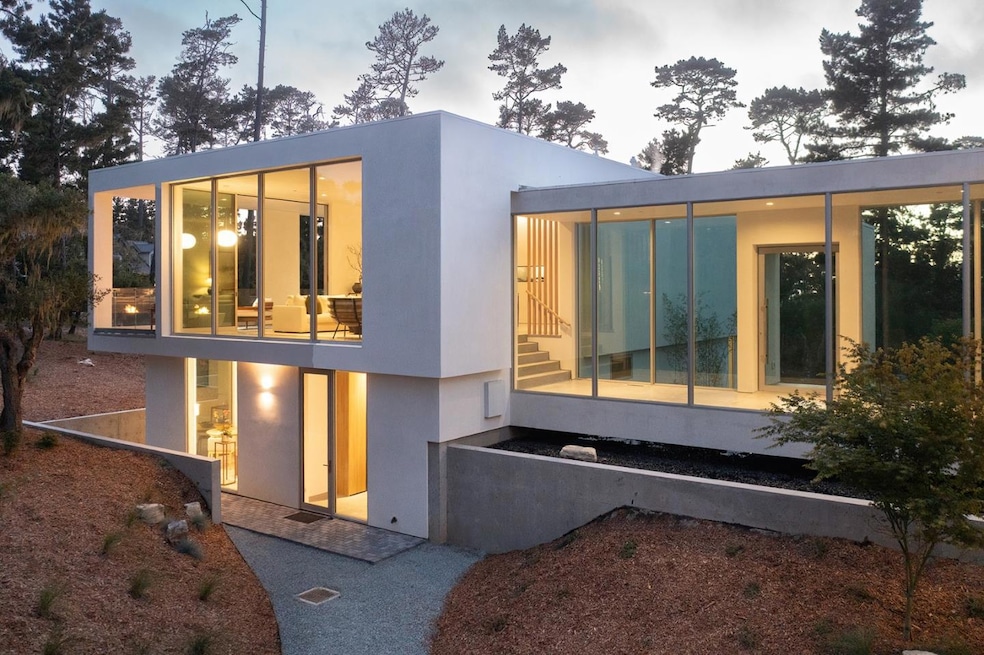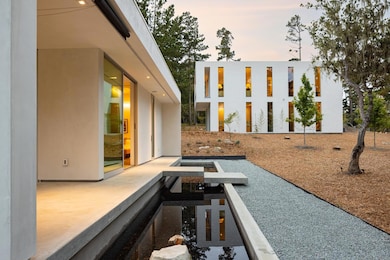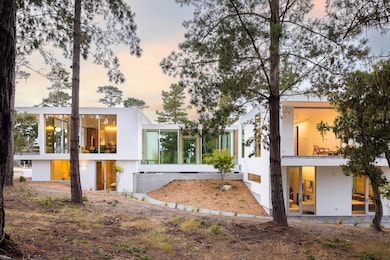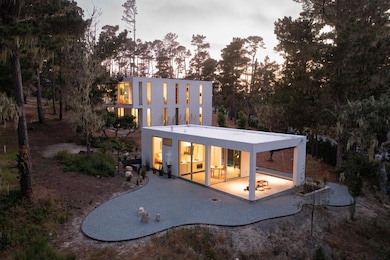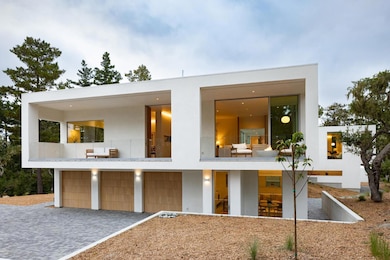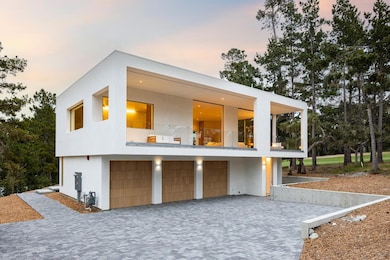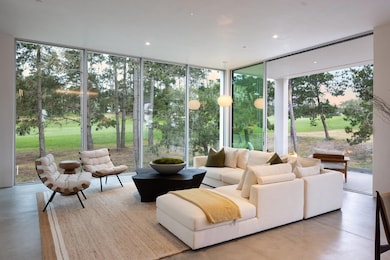3159 Stevenson Dr Pebble Beach, CA 93953
Estimated payment $58,832/month
Highlights
- New Construction
- Golf Course View
- Wolf Appliances
- Forest Grove Elementary School Rated A
- 0.68 Acre Lot
- Den
About This Home
With sweeping views of Spyglass Hills 11th fairway and filtered ocean vistas, the Waterbridge House is an extraordinary Scandinavian-Japanese minimalist estate. This newly constructed compound is comprised of the stunning main house, a private ADU, and a Tea House (Guest House) floating on water. The striking architecture embraces intentional simplicity, blending natural elements with modern form. Two architectural axes, interior and exterior, guide you through spaces that reveal and conceal, including the "Waterbridge," a glazed walkway over a tranquil pond. The sculptural Cloud Steps lead to a light-filled interior where polished concrete floors, Western floor-to-ceiling windows, Italian concealed Infinity doors, and Poliform cabinetry define quiet luxury. Sustainability meets sophistication with triple-glazed windows, radiant heat, and an automated energy recovery system. From Sub-Zero, Wolf, and Miele appliances to Italian Flos lighting and Simply White plaster walls, every detail reflects enduring craftsmanship and environmental mindfulness. Located in the heart of Pebble Beach near The Lodge and by the Spyglass Club House, Waterbridge House is a half mile to the beach and a short drive from all the wonderful amenities of Carmel, Big Sur, and the Monterey Peninsula.
Home Details
Home Type
- Single Family
Year Built
- Built in 2025 | New Construction
Lot Details
- 0.68 Acre Lot
Parking
- 3 Car Attached Garage
Home Design
- Flat Roof Shape
- Concrete Perimeter Foundation
Interior Spaces
- 4,892 Sq Ft Home
- 2-Story Property
- Separate Family Room
- Living Room with Fireplace
- Dining Area
- Den
- Concrete Flooring
- Golf Course Views
- Wolf Appliances
Bedrooms and Bathrooms
- 5 Bedrooms
Utilities
- Radiant Heating System
- Water Filtration System
Listing and Financial Details
- Assessor Parcel Number 008-023-011-000
Map
Home Values in the Area
Average Home Value in this Area
Property History
| Date | Event | Price | List to Sale | Price per Sq Ft |
|---|---|---|---|---|
| 11/11/2025 11/11/25 | Price Changed | $9,500,000 | -12.8% | $1,942 / Sq Ft |
| 06/19/2025 06/19/25 | For Sale | $10,900,000 | -- | $2,228 / Sq Ft |
Source: MLSListings
MLS Number: ML82011623
- 1070 Spyglass Woods Dr
- 3141 Hacienda Dr
- 3076 Strawberry Hill Rd
- 25 Poppy Ln
- 3118 Bird Rock Rd
- 3041 Bird Rock Rd
- 1016 Rodeo Rd Unit 2
- 1016 Rodeo Rd
- 1155 Lookout Rd
- 31 Poppy Ln
- 1025 Sombrero Rd
- 2970 Congress Rd
- 2901 Bird Rock Rd
- 1029 Broncho Rd
- 1425 Oleada Rd
- 3896 Ronda Rd
- 1401 Viscaino Rd
- 2962 Club Rd
- 1407 Viscaino Rd
- 1433 Lisbon Ln
- 1163 Arroyo Dr Unit ID1304790P
- 1313 Lawton Ave Unit A
- 2875 David Ave
- 1 Overlook Place
- 913 Walnut St
- 920 Hillcrest Ct
- 740 Crocker Ave
- 833 Taylor St Unit 2
- 1012 Pacific Grove Ln
- 551 Gibson Ave
- 57 Soledad Dr
- 24747 Valley Way
- 305 19th St Unit 2
- 520 10th St
- 3600 High Meadow Dr
- 230 Gibson Ave
- 811 Alameda Ave
- 230 Grove Acre Ave
- 0 Palou 2 Sw of 2nd Ave Unit OC26020798
- 434 Larkin St Unit ID1305178P
