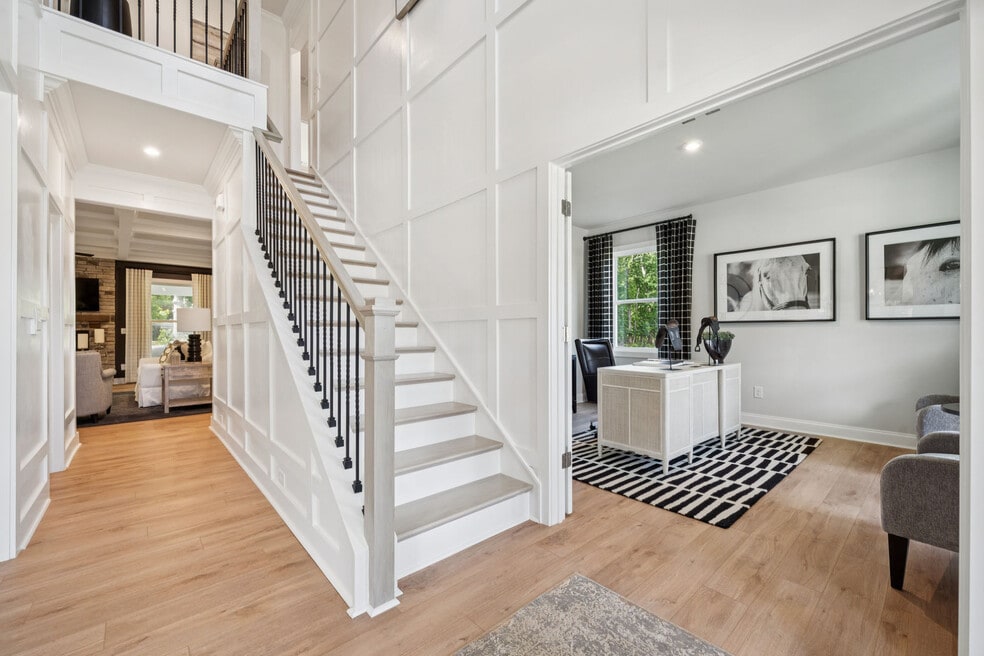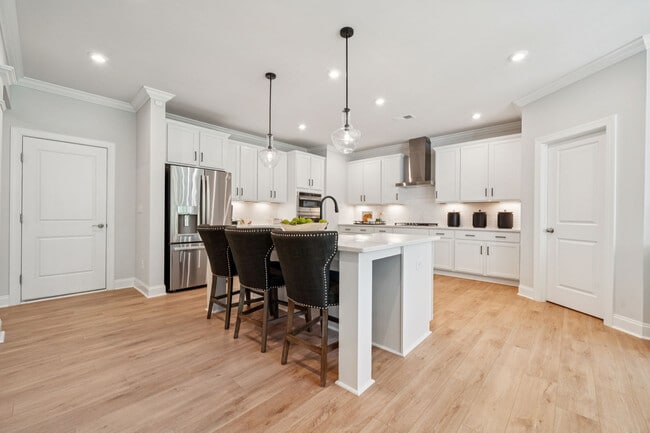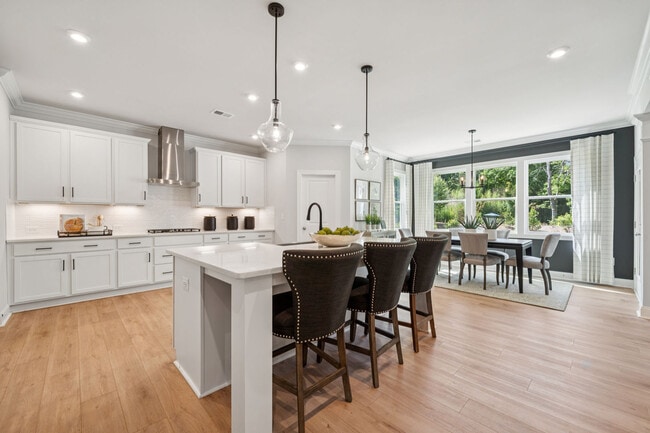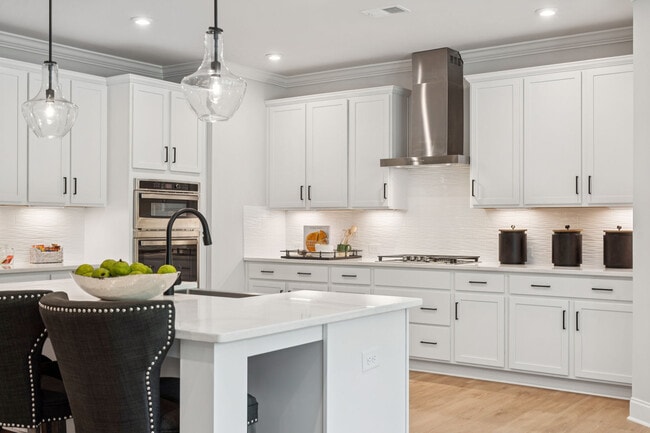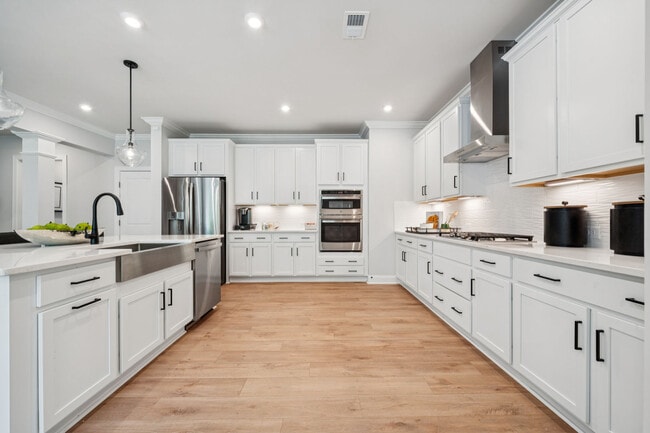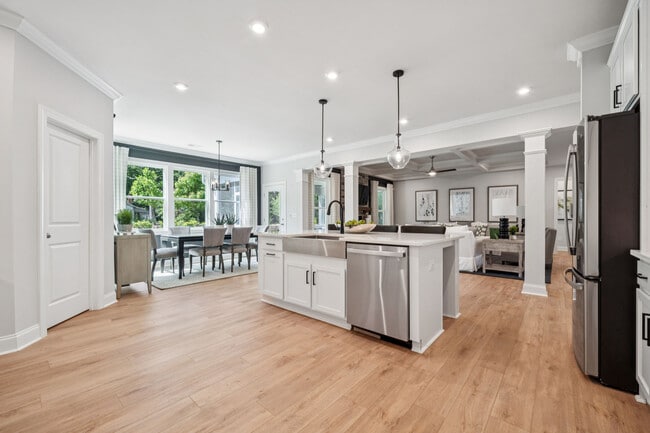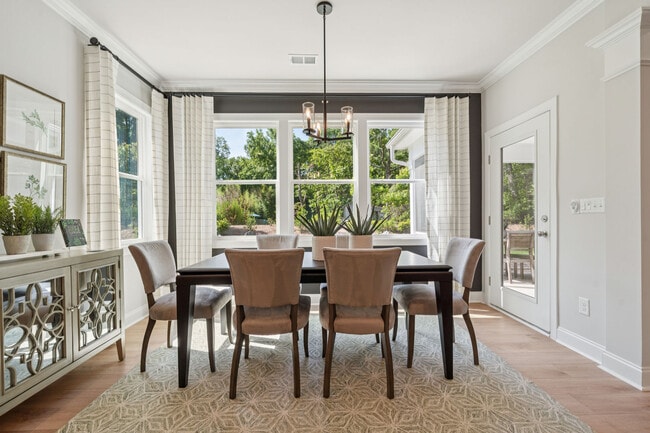
Estimated payment $5,002/month
Highlights
- New Construction
- Vaulted Ceiling
- Fireplace
- Antioch Elementary School Rated A
- No HOA
About This Home
Welcome to The Seneca, a stunning 5-bedroom, 4.5-bath single-family home designed for comfort and style. The gourmet kitchen is a chef’s dream, featuring a gas cooktop, GE appliances, quartz countertops, and a spacious island that opens to the family room. Enjoy the coffered ceiling and cozy fireplace in the family room or relax in the sunroom with views of the backyard and patio. Entertain with ease in the formal dining room and flex room with elegant French doors. Upstairs, find a primary suite with a vaulted ceiling, large walk-in closet, and spa-like bath with dual vanities and a shower with a seat. The vaulted ceiling adds an open, airy feel, creating the perfect retreat at the end of the day. Three additional bedrooms and two hall baths provide plenty of space for everyone. Practical touches include oak stairs, a rough-in for a laundry tub, and a guest suite on the main level. Situated in a desirable neighborhood with easy access to parks, shopping, and dining, The Seneca is perfect for hosting or relaxing, offering the ideal balance of elegance and functionality. With its spacious floor plan and attention to detail, this home is truly one-of-a-kind. Don’t miss out—schedule your neighborhood visit today! Structural options include: gourmet kitchen, family room fireplace and coffered ceiling, sunroom, patio, and oak stairs. *Photos have been virtually staged*
Sales Office
| Monday |
12:00 PM - 5:00 PM
|
| Tuesday |
10:00 AM - 5:00 PM
|
| Wednesday - Friday |
Closed
|
| Saturday |
10:00 AM - 5:00 PM
|
| Sunday |
12:00 PM - 5:00 PM
|
Home Details
Home Type
- Single Family
Parking
- 2 Car Garage
Home Design
- New Construction
Interior Spaces
- 2-Story Property
- Vaulted Ceiling
- Fireplace
Bedrooms and Bathrooms
- 5 Bedrooms
Community Details
- No Home Owners Association
Map
Other Move In Ready Homes in Glenhurst
About the Builder
- Glenhurst
- 3009 Forest Lawn Dr
- 301 Weddington Grove Ln
- Weddington Grove
- 305 Weddington Grove Ln
- 4208 Blanchard Cir
- Cottages at Indian Trail West
- 1004 Rocking Horse Rd
- Moore Farm - Moore Farms
- 0000 Chestnut Ln
- 1011 Wt Ferguson Dr Unit 1
- 1015 Wt Ferguson Dr Unit 2
- 1023 Wt Ferguson Dr Unit 4
- 1038 Grain Orchard Rd Unit 3308
- 3008 Bramble Hedge Dr Unit 3272
- Moore Farm - Single Family
- 2024 Bramble Hedge Rd Unit 3241
- Falls at Weddington
- 1010 Nettle Bank Rd Unit 3303
- 2007 Trout Brook Rd Unit 3226
