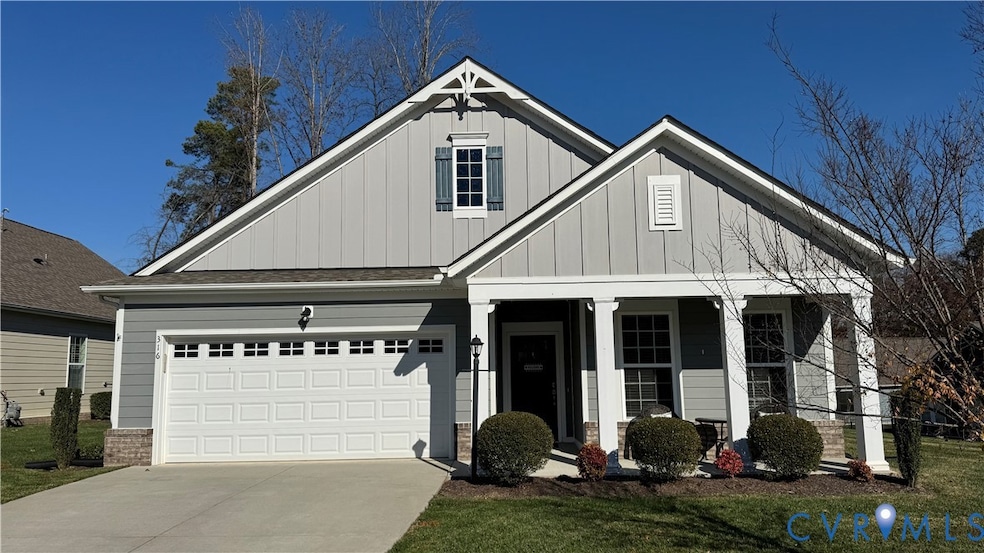316 Ashford Hill Loop North Chesterfield, VA 23236
Estimated payment $3,546/month
Highlights
- Active Adult
- Wood Flooring
- Granite Countertops
- Craftsman Architecture
- High Ceiling
- Screened Porch
About This Home
Nestled in the desirable 55+ maintenance-free community of the Villas at Ashford Hill, this rare one-owner cottage-style home offers 1,824 sq ft of comfortable first-floor living with 3 bedrooms, 2 full baths and 2-car direct entry garage with walk up attic storage. Level, no steps or steep drivway. Thoughtfully designed and beautifully maintained, this property features more than $20,000 in upgrades, including Dutchlap siding, farmhouse elevation, transom windows, an Infinity shower, wall-mounted laundry cabinets, a family room fireplace with mantel, a screened-in rear porch, a 12x12 stamped concrete patio, and a premium lot that enhances both privacy and views. The Villas at Ashford Hill is known for its serene, low-maintenance lifestyle with convenient access to shopping, highways, dining, hospitals and entertainment. Residents enjoy landscaped common areas, a walking paths/sidewalks and community. This home offers the perfect blend of comfort, convenience, and easy living in a sought-after active adult community. Washer, dryer and refrigerator to convey. ALL furniture/accessories at the property are negotiable.
Listing Agent
Real Broker LLC Brokerage Email: membership@therealbrokerage.com License #0225113928 Listed on: 11/22/2025

Property Details
Home Type
- Condominium
Est. Annual Taxes
- $3,921
Year Built
- Built in 2020
HOA Fees
- $317 Monthly HOA Fees
Parking
- 2 Car Direct Access Garage
- Dry Walled Garage
- Garage Door Opener
- Driveway
- Off-Street Parking
Home Design
- Craftsman Architecture
- Slab Foundation
- Fire Rated Drywall
- Frame Construction
- Composition Roof
- HardiePlank Type
Interior Spaces
- 1,828 Sq Ft Home
- 1-Story Property
- High Ceiling
- Ceiling Fan
- Recessed Lighting
- Gas Fireplace
- Dining Area
- Screened Porch
- Center Hall
- Wood Flooring
Kitchen
- Breakfast Area or Nook
- Eat-In Kitchen
- Induction Cooktop
- Microwave
- Dishwasher
- Kitchen Island
- Granite Countertops
- Disposal
Bedrooms and Bathrooms
- 3 Bedrooms
- En-Suite Primary Bedroom
- Walk-In Closet
- 2 Full Bathrooms
- Double Vanity
- Built-In Shower Bench
Laundry
- Dryer
- Washer
Accessible Home Design
- Grab Bars
- Customized Wheelchair Accessible
- Accessible Entrance
Schools
- Gordon Elementary School
- Midlothian Middle School
- Monacan High School
Utilities
- Forced Air Heating and Cooling System
- Heating System Uses Natural Gas
- Tankless Water Heater
- Gas Water Heater
- Cable TV Available
Additional Features
- Patio
- Sprinkler System
Listing and Financial Details
- Assessor Parcel Number 742-70-46-93-800-024
Community Details
Overview
- Active Adult
- Villas At Ashford Hill Subdivision
Recreation
- Park
Map
Home Values in the Area
Average Home Value in this Area
Tax History
| Year | Tax Paid | Tax Assessment Tax Assessment Total Assessment is a certain percentage of the fair market value that is determined by local assessors to be the total taxable value of land and additions on the property. | Land | Improvement |
|---|---|---|---|---|
| 2025 | $3,929 | $440,600 | $75,000 | $365,600 |
| 2024 | $3,929 | $435,600 | $70,000 | $365,600 |
| 2023 | $3,534 | $388,400 | $66,000 | $322,400 |
| 2022 | $3,580 | $389,100 | $62,000 | $327,100 |
| 2021 | $3,704 | $389,100 | $62,000 | $327,100 |
Property History
| Date | Event | Price | List to Sale | Price per Sq Ft |
|---|---|---|---|---|
| 11/22/2025 11/22/25 | For Sale | $549,500 | -- | $301 / Sq Ft |
Source: Central Virginia Regional MLS
MLS Number: 2530952
APN: 742-70-46-93-800-024
- 149 N Courthouse Rd
- 11603 Durrington Dr
- 201 Monath Rd
- 11312 McCauliff Ct
- 11761 Edenberry Dr
- 10324 Natural Bridge Rd
- 11506 Glenmont Rd
- 113 Eastman Rd
- 11151 Research Plaza Way
- 11520 Old Carrollton Ct
- 11630 Smoketree Dr
- 10500 Royal Cresent Way
- 11205 Lantern Way Unit B
- 161 Arkwright Rd
- 1002 Wedgemont Place
- 734 S Hyannis Dr
- 9924 Aldersmead Ct
- 9901 Redbridge Rd
- 1009 Woodlet Meadow Ln
- 9941 Reams Rd
- 115 Big Meadows Terrace
- 705 Pool Rd
- 817 Nantucket Ct
- 11910 Lucks Ln
- 11906 Exbury Terrace
- 12400 Dutton Rd
- 1701 Irondale Rd
- 13226 Coalfield Station Ln
- 11900 Bellaverde Cir
- 11753 N Briar Patch Dr
- 241 Arboretum Place
- 2301 Thoroughbred Cir
- 1301 Buckingham Station Dr
- 12801 Lucks Ln
- 2308 Courthouse Rd
- 13300 Enclave Dr
- 13519 Ridgemoor Dr
- 542 Gateway Centre Pkwy
- 2350 Scenic Lake Dr
- 2206 Cedar Crest Rd
