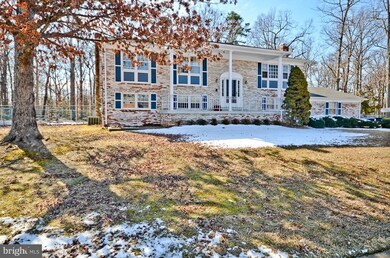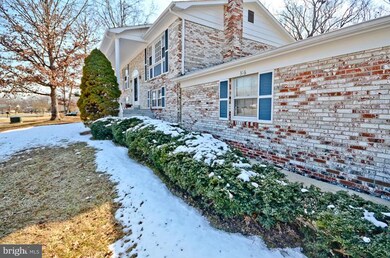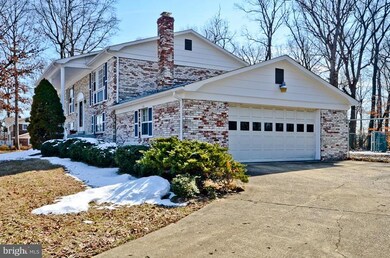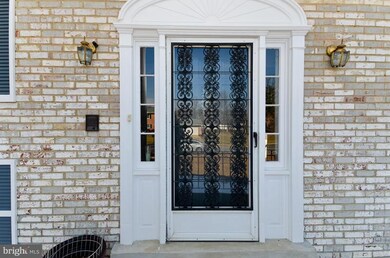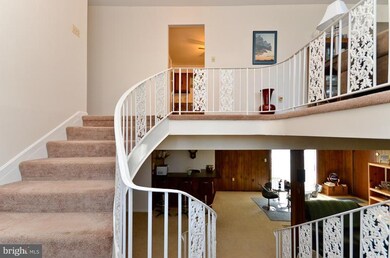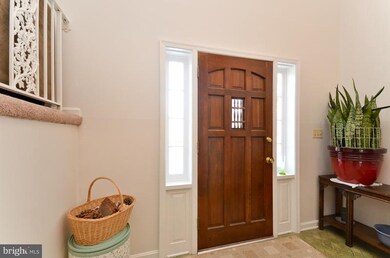
316 Baron Ct Fort Washington, MD 20744
Highlights
- Open Floorplan
- No HOA
- 2 Car Attached Garage
- Space For Rooms
- Breakfast Area or Nook
- Storm Windows
About This Home
As of June 2019Well maintained Split Foyer with 5 bedrooms, 3 Full Baths, 2 Car Garage, Large Kitchen, Formal Dining and Living Room, Lower Level with Hearth Fireplace & wet Bar enhance finished Level. Screened rear porch overlooks Fenced Yard with mature landscaping. Located in cul-de-sac. Convenient to Tantallon Resort Country Club, National Harbor, Tanger Outlets Shopping Center and Public Transportation.
Last Agent to Sell the Property
Long & Foster Real Estate, Inc. License #SP96100 Listed on: 03/02/2014

Last Buyer's Agent
DelAria Team
Redfin Corporation License #647459

Home Details
Home Type
- Single Family
Est. Annual Taxes
- $3,572
Year Built
- Built in 1977
Lot Details
- 0.46 Acre Lot
- Property is Fully Fenced
- Property is in very good condition
- Property is zoned RR
Parking
- 2 Car Attached Garage
- Garage Door Opener
- Driveway
- On-Street Parking
- Off-Street Parking
Home Design
- Split Foyer
- Brick Exterior Construction
- Asphalt Roof
Interior Spaces
- Property has 2 Levels
- Open Floorplan
- Ceiling Fan
- Fireplace With Glass Doors
- Window Treatments
- Window Screens
- Dining Area
Kitchen
- Breakfast Area or Nook
- Eat-In Kitchen
- Electric Oven or Range
- Stove
- Extra Refrigerator or Freezer
- Dishwasher
- Disposal
Bedrooms and Bathrooms
- 5 Bedrooms | 3 Main Level Bedrooms
- En-Suite Bathroom
- 3 Full Bathrooms
Laundry
- Dryer
- Washer
Finished Basement
- Heated Basement
- Walk-Out Basement
- Rear Basement Entry
- Space For Rooms
- Natural lighting in basement
Home Security
- Storm Windows
- Storm Doors
Outdoor Features
- Screened Patio
- Shed
Utilities
- Forced Air Heating and Cooling System
- Heating System Uses Oil
- Vented Exhaust Fan
- Electric Water Heater
Community Details
- No Home Owners Association
Listing and Financial Details
- Tax Lot 7
- Assessor Parcel Number 17050293951
Ownership History
Purchase Details
Home Financials for this Owner
Home Financials are based on the most recent Mortgage that was taken out on this home.Purchase Details
Home Financials for this Owner
Home Financials are based on the most recent Mortgage that was taken out on this home.Purchase Details
Home Financials for this Owner
Home Financials are based on the most recent Mortgage that was taken out on this home.Purchase Details
Home Financials for this Owner
Home Financials are based on the most recent Mortgage that was taken out on this home.Purchase Details
Similar Homes in Fort Washington, MD
Home Values in the Area
Average Home Value in this Area
Purchase History
| Date | Type | Sale Price | Title Company |
|---|---|---|---|
| Interfamily Deed Transfer | -- | Accommodation | |
| Deed | $365,000 | Psr Title Llc | |
| Interfamily Deed Transfer | -- | None Available | |
| Deed | $290,000 | -- | |
| Deed | $80,000 | -- |
Mortgage History
| Date | Status | Loan Amount | Loan Type |
|---|---|---|---|
| Open | $116,000 | New Conventional | |
| Closed | $87,000 | Credit Line Revolving | |
| Closed | $43,660 | New Conventional | |
| Open | $397,500 | VA | |
| Closed | $366,992 | VA | |
| Closed | $365,000 | VA | |
| Previous Owner | $291,000 | New Conventional | |
| Previous Owner | $296,235 | VA |
Property History
| Date | Event | Price | Change | Sq Ft Price |
|---|---|---|---|---|
| 06/28/2019 06/28/19 | Sold | $365,000 | +4.3% | $130 / Sq Ft |
| 05/31/2019 05/31/19 | Pending | -- | -- | -- |
| 05/24/2019 05/24/19 | For Sale | $349,900 | +12.9% | $125 / Sq Ft |
| 05/06/2014 05/06/14 | Sold | $310,000 | -8.8% | $111 / Sq Ft |
| 03/07/2014 03/07/14 | Pending | -- | -- | -- |
| 03/02/2014 03/02/14 | For Sale | $340,000 | -- | $121 / Sq Ft |
Tax History Compared to Growth
Tax History
| Year | Tax Paid | Tax Assessment Tax Assessment Total Assessment is a certain percentage of the fair market value that is determined by local assessors to be the total taxable value of land and additions on the property. | Land | Improvement |
|---|---|---|---|---|
| 2024 | $399 | $421,700 | $103,200 | $318,500 |
| 2023 | $6,125 | $385,400 | $0 | $0 |
| 2022 | $5,585 | $349,100 | $0 | $0 |
| 2021 | $5,046 | $312,800 | $126,600 | $186,200 |
| 2020 | $4,924 | $304,600 | $0 | $0 |
| 2019 | $4,244 | $296,400 | $0 | $0 |
| 2018 | $4,516 | $288,200 | $101,600 | $186,600 |
| 2017 | $4,023 | $266,067 | $0 | $0 |
| 2016 | -- | $243,933 | $0 | $0 |
| 2015 | $4,996 | $221,800 | $0 | $0 |
| 2014 | $4,996 | $221,800 | $0 | $0 |
Agents Affiliated with this Home
-
DelAria Team
D
Seller's Agent in 2019
DelAria Team
Redfin Corporation
-
Jeffrey Northam

Buyer's Agent in 2019
Jeffrey Northam
Real Broker, LLC
(410) 474-1701
19 Total Sales
-
Iletha Jones

Seller's Agent in 2014
Iletha Jones
Long & Foster
(301) 602-2034
3 in this area
24 Total Sales
Map
Source: Bright MLS
MLS Number: 1002857150
APN: 05-0293951
- 11806 Kimberly Woods Ln
- 306 Thaden Ave
- 11907 Fort Washington Rd
- 12021 Bion Dr
- 11700 Fort Washington Rd
- 101 Swan Creek Rd
- 11965 Autumnwood Ln
- 12207 Mira Bay Cir
- 406 Beech St
- 402 Warburton Oaks Dr
- 11715 Aries Dr
- 818 Quatar St
- 938 Amer Dr
- 509 Troon Cir
- 411 Rexburg Ave
- 912 Raad Ct
- 908 Sero Estates Dr
- 12205 Horizon Ct
- 518 W Tantallon Dr
- 10 Battersea Ln

