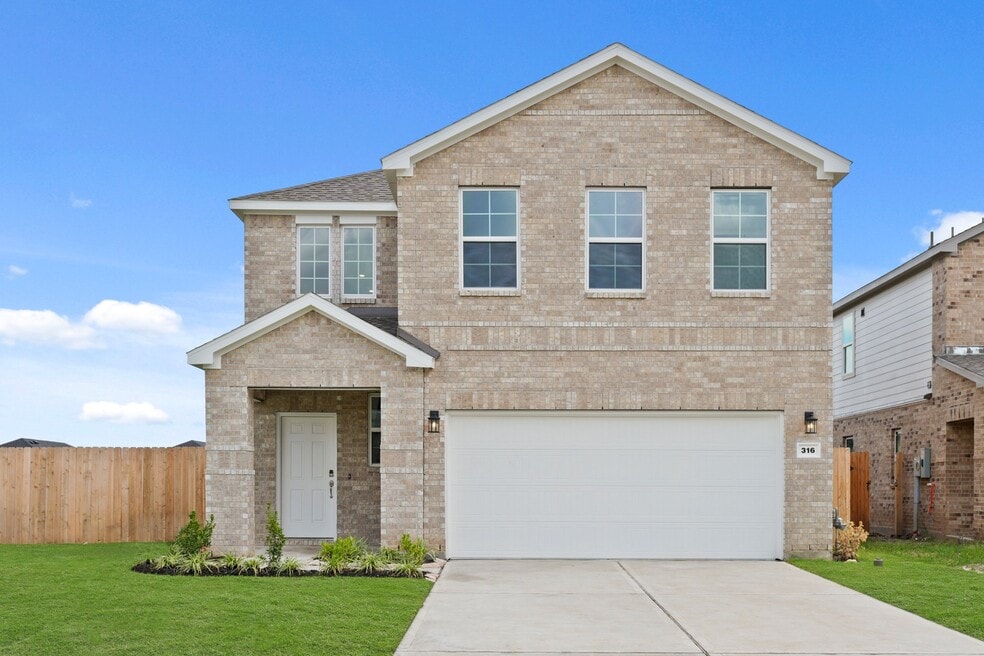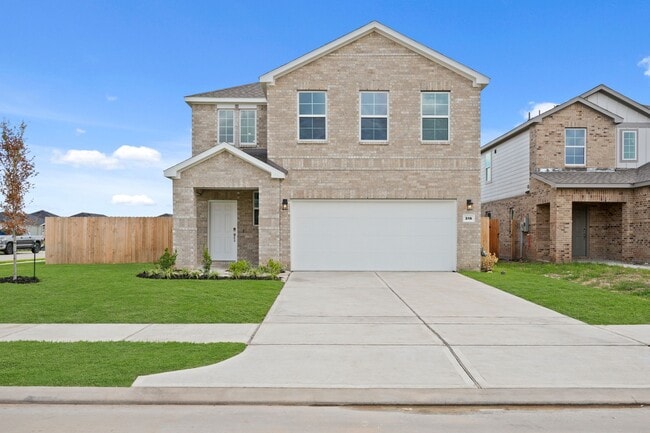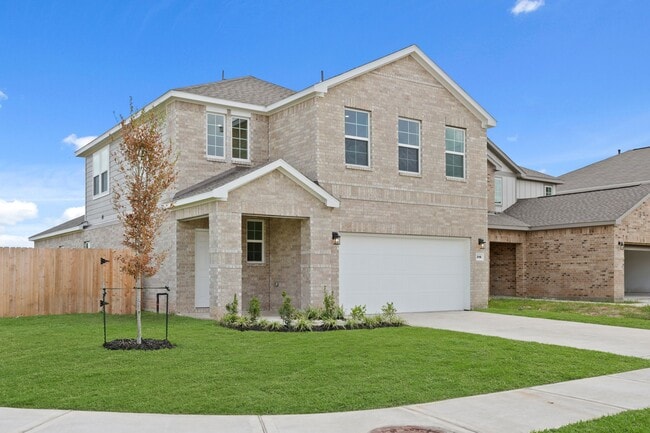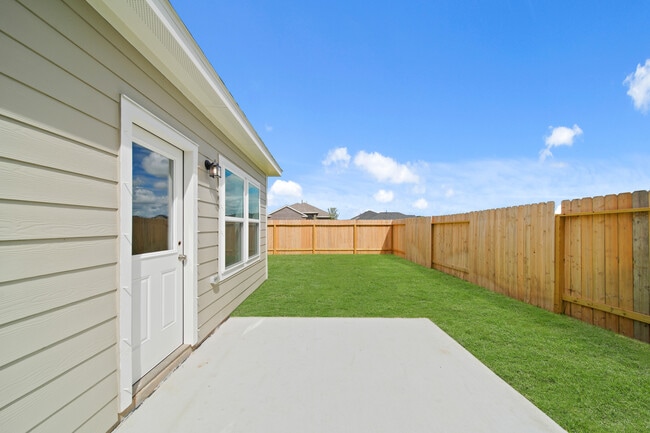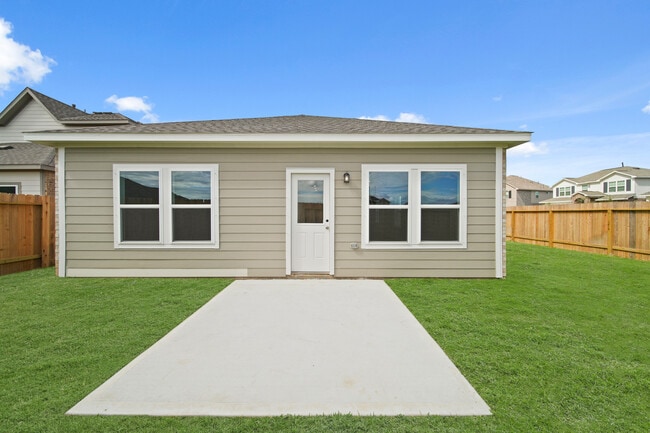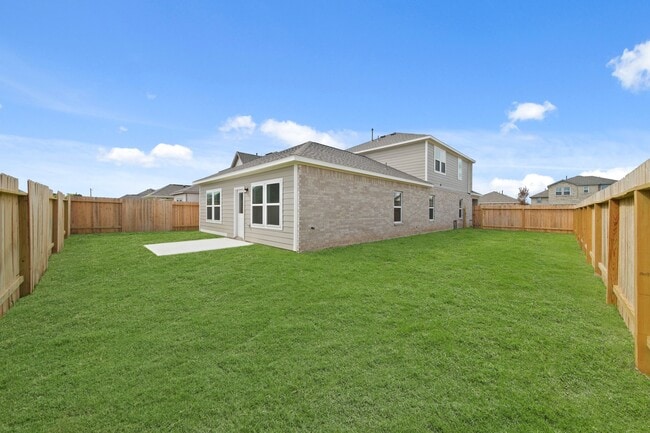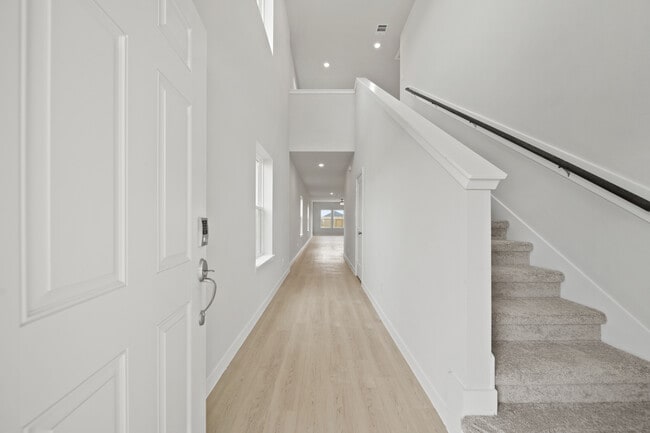
316 Bennett St Angleton, TX 77515
Riverwood RanchEstimated payment $1,937/month
Highlights
- New Construction
- No HOA
- Trails
- Pond in Community
- No Interior Steps
About This Home
The two-story Bristol floor plan is the answer for the home buyer looking for a spacious home to meet their needs. The primary suite is privately situated on the first floor, separate from the secondary bedrooms in the home. The 5th bedroom is also located on the first floor, offering flexibility in how to use the space - if not an additional bedroom, a home office or nursery are some ideas that come to mind! Combined formals with an island kitchen make the Bristol a modern open-concept design that is so popular with today's home buyer. And the upstairs gameroom offers a secondary entertainment space for the home. This plan offers the option of a covered patio and 3-bay garage where permitted.
Builder Incentives
2026 Year of Yes - HOUS
Financing Offer
Hometown Heroes Houston
Sales Office
| Monday |
12:00 PM - 6:00 PM
|
| Tuesday - Saturday |
10:00 AM - 6:00 PM
|
| Sunday |
12:00 PM - 6:00 PM
|
Home Details
Home Type
- Single Family
Parking
- 2 Car Garage
Home Design
- New Construction
Bedrooms and Bathrooms
- 5 Bedrooms
- 3 Full Bathrooms
Additional Features
- 2-Story Property
- No Interior Steps
Community Details
Overview
- No Home Owners Association
- Pond in Community
Recreation
- Trails
Map
Other Move In Ready Homes in Riverwood Ranch
About the Builder
- Riverwood Ranch
- Riverwood Ranch - Watermill Collection
- Riverwood Ranch - Classic Collection
- Riverwood Ranch
- 8 Texian Trail N
- 00 Colony Dr
- Bayou Bend
- Elm Estates
- Greystone
- 0 N Valderas St
- 0 Rab Court Lot 2
- 1321 E Mulberry St
- 0 Rab Court Lot 3
- 0 County Road 171
- 0 Cr 48 Unit 5096598
- 0 Cr 48 Unit 68899
- 1600 Cedar St
- 1600 E Cedar St
- Windrose Green
- Windrose Green - Cottage Collection
Ask me questions while you tour the home.
