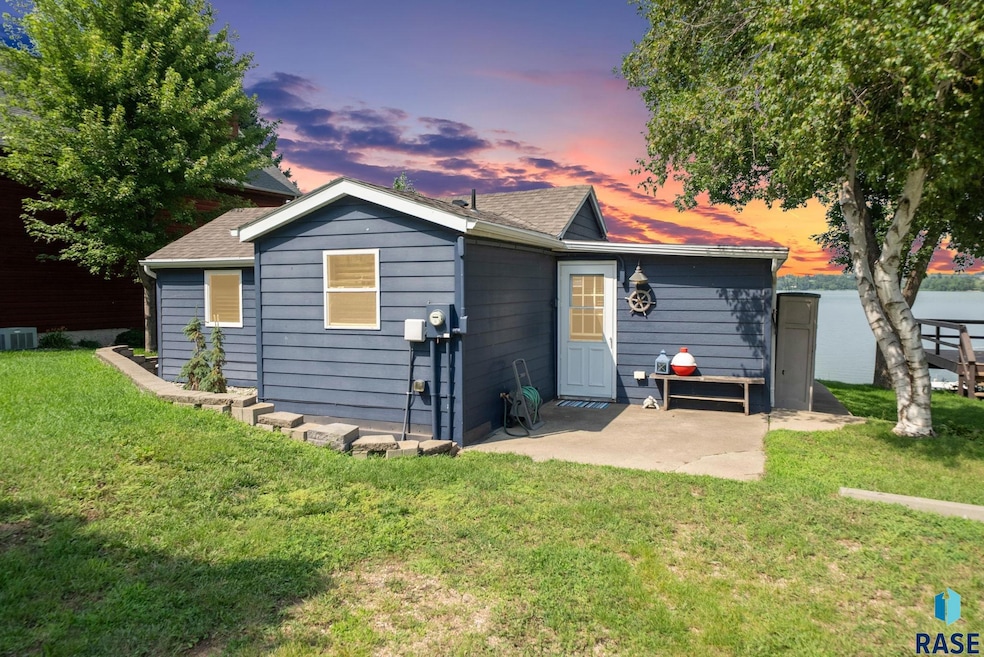
316 Best Point Dr Madison, SD 57042
Estimated payment $3,784/month
Total Views
1,057
3
Beds
1
Bath
1,050
Sq Ft
$605
Price per Sq Ft
Highlights
- Very Popular Property
- Deck
- Wood Flooring
- Lake Front
- Ranch Style House
- Landscaped
About This Home
Looking for a weekend getaway? This cabin might just be the place! This one level cabin has 3 bedrooms & 1 full bath. As you enter this cabin you'll walk into the kitchen which is fully equipped and open to the living room & a wall of windows providing beautiful lake views! Outside of the living room is a deck that spans the entire length of the cabin so you can enjoy the weather! A short walk from the deck you'll get to a sandy area to play or walk to the water! The property also includes a shed & a boathouse to store lake toys!
Home Details
Home Type
- Single Family
Est. Annual Taxes
- $3,728
Year Built
- Built in 1945
Lot Details
- 0.26 Acre Lot
- Lot Dimensions are 50x227
- Lake Front
- Landscaped
HOA Fees
- $13 Monthly HOA Fees
Parking
- Gravel Driveway
Home Design
- Ranch Style House
- Block Foundation
- Composition Shingle Roof
- Hardboard
Interior Spaces
- 1,050 Sq Ft Home
- Ceiling Fan
- Wood Flooring
- Crawl Space
- Fire and Smoke Detector
Kitchen
- Electric Oven or Range
- Microwave
- Dishwasher
Bedrooms and Bathrooms
- 3 Main Level Bedrooms
- 1 Full Bathroom
Laundry
- Laundry on main level
- Dryer
Outdoor Features
- Deck
- Storage Shed
Schools
- Madison Elementary School
- Madison Middle School
- Madison High School
Utilities
- Window Unit Cooling System
- Wall Furnace
- Electric Water Heater
Listing and Financial Details
- Assessor Parcel Number 06950-10652-430-10
Community Details
Recreation
- Snow Removal
Map
Create a Home Valuation Report for This Property
The Home Valuation Report is an in-depth analysis detailing your home's value as well as a comparison with similar homes in the area
Home Values in the Area
Average Home Value in this Area
Tax History
| Year | Tax Paid | Tax Assessment Tax Assessment Total Assessment is a certain percentage of the fair market value that is determined by local assessors to be the total taxable value of land and additions on the property. | Land | Improvement |
|---|---|---|---|---|
| 2024 | $3,394 | $305,000 | $206,000 | $99,000 |
| 2023 | $3,259 | $266,000 | $171,700 | $94,300 |
| 2022 | $2,677 | $221,700 | $143,100 | $78,600 |
| 2021 | $2,396 | $168,300 | $110,100 | $58,200 |
| 2020 | $2,224 | $158,300 | $100,100 | $58,200 |
| 2019 | $2,115 | $149,200 | $91,000 | $58,200 |
| 2018 | $2,102 | $140,900 | $82,700 | $58,200 |
| 2017 | $2,102 | $137,000 | $78,800 | $58,200 |
| 2016 | -- | $133,200 | $75,000 | $58,200 |
| 2013 | -- | $120,200 | $57,200 | $63,000 |
Source: Public Records
Property History
| Date | Event | Price | Change | Sq Ft Price |
|---|---|---|---|---|
| 08/11/2025 08/11/25 | For Sale | $635,000 | -- | $605 / Sq Ft |
Source: REALTOR® Association of the Sioux Empire
Similar Homes in Madison, SD
Source: REALTOR® Association of the Sioux Empire
MLS Number: 22506188
APN: 06950-10652-430-10
Nearby Homes
- 404 Best Point Dr
- 200 Best Point Dr
- 6340 Harbor Way
- 6322 Harbor Way
- 6310 Harbor Way
- 415 Linden Dr
- 6305 Lake View Dr
- 6199 Browning Dr
- 0 Tbd Crescent Ln Unit 11 22502636
- 0 Tbd Crescent Ln Unit 12 22502634
- 6014 Sunset Blvd
- 6316 Lake View Dr
- 6008 Sunset Blvd
- 23545 459 Ave
- 0 Dakota Ave
- 0 Crescent Ln
- 0 Tbd Dakota Ave Unit 4 22506156
- 0 Tbd Dakota Ave Unit 3 22506155
- 418 SW 8th St
- 210 W Center St
- 615 N Harth Ave
- 110 W 10th St
- 100 W 10th St
- 1505 Neil Ave
- 711 N Dakota Ave
- 305 E 1st St Unit 2
- 350 S 6th St
- 211 W Pipestone Ave Unit 7
- 911 N Oaks Ave
- 203 E 5th St
- 300 E 2nd St
- 205 S West Ave
- 204 Topaz Place Unit C
- 310 N Maple Ave
- 522 Sweetgrass Dr
- 300 20th St S
- 2123 Tallgrass Pkwy
- 1527-1533 Cloverfield Place






