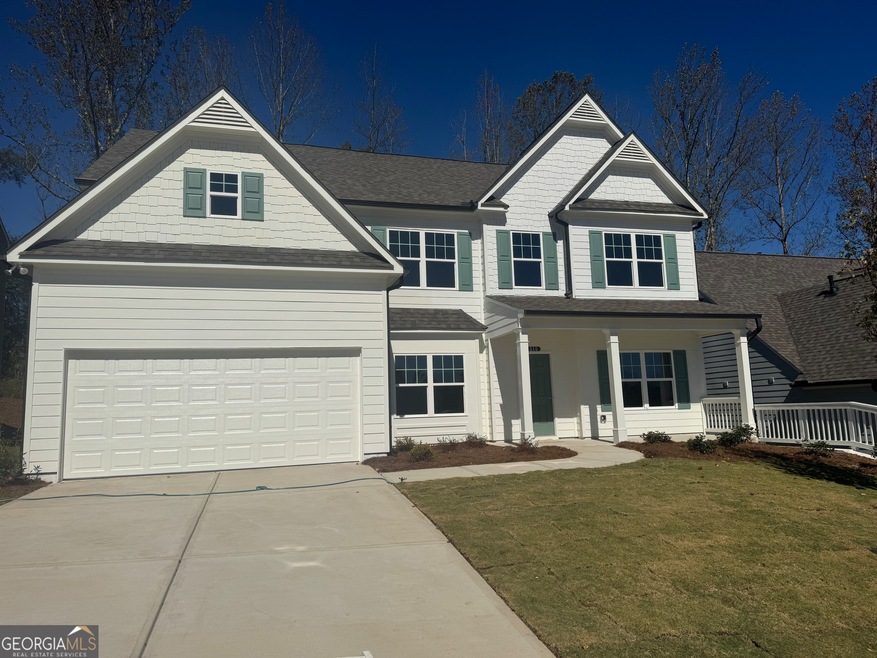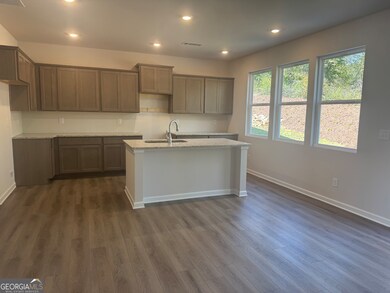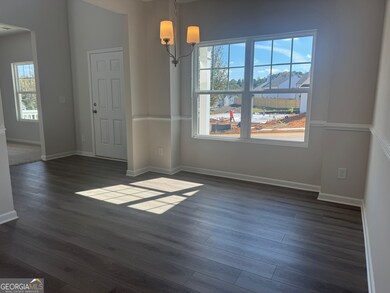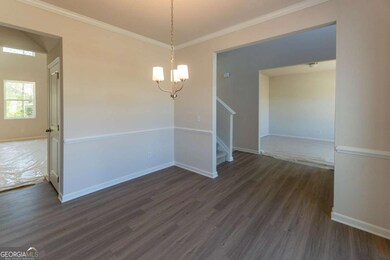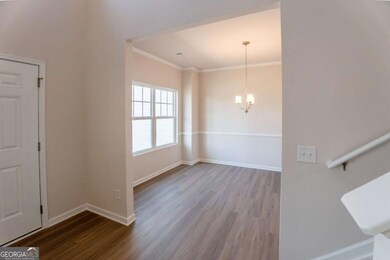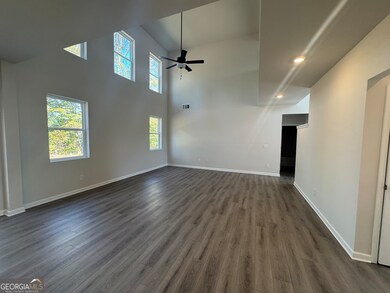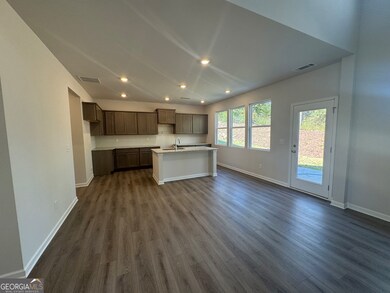316 Bloomfield Cir Canton, GA 30114
Estimated payment $2,987/month
Highlights
- New Construction
- Private Lot
- Walk-In Pantry
- Craftsman Architecture
- High Ceiling
- Formal Dining Room
About This Home
Woodbridge Plan ready now at The Reserve at Willow Oaks! 5 bedrooms/3 baths. OPEN home plan! Kitchen features large island w/GRANITE-Stained cabinets-big walk in pantry & SS appliances! All open to 2 story family room with lots of windows! LVP floors most of main! Separate dining area and study on main, as well! GUEST room on main big plus! FULL bath on main! Owner's suite upstairs fits king with sitting area, too! Large walk in closet does not disappoint! Owner's bath features separate soaker tub/shower with raised height, dual vanities w/cultured marble tops! Nice size 2ndary rooms. 2 car garage. Private back. Community is just minutes off I575-close to DT Canton, DT Woodstock, The Mill and Outlets! Great location! Come see this chance for BRAND NEW at a great price! Price just improved using Buyer Incentives!
Home Details
Home Type
- Single Family
Year Built
- Built in 2025 | New Construction
Lot Details
- 6,534 Sq Ft Lot
- Private Lot
HOA Fees
- $33 Monthly HOA Fees
Parking
- 2 Car Garage
Home Design
- Craftsman Architecture
- Slab Foundation
- Composition Roof
Interior Spaces
- 2,849 Sq Ft Home
- 2-Story Property
- Tray Ceiling
- High Ceiling
- Two Story Entrance Foyer
- Family Room
- Formal Dining Room
- Carpet
- Laundry on upper level
Kitchen
- Breakfast Bar
- Walk-In Pantry
- Oven or Range
- Dishwasher
- Stainless Steel Appliances
- Kitchen Island
- Disposal
Bedrooms and Bathrooms
- Walk-In Closet
- Soaking Tub
- Separate Shower
Home Security
- Carbon Monoxide Detectors
- Fire and Smoke Detector
Outdoor Features
- Patio
Schools
- Hasty Elementary School
- Teasley Middle School
- Cherokee High School
Utilities
- Forced Air Zoned Heating and Cooling System
- Heating System Uses Natural Gas
- Underground Utilities
- Gas Water Heater
- Phone Available
- Cable TV Available
Community Details
- $400 Initiation Fee
- Association fees include management fee
- The Reserve At Willow Oaks Subdivision
Listing and Financial Details
- Tax Lot 49
Map
Home Values in the Area
Average Home Value in this Area
Property History
| Date | Event | Price | List to Sale | Price per Sq Ft |
|---|---|---|---|---|
| 10/29/2025 10/29/25 | Pending | -- | -- | -- |
| 10/22/2025 10/22/25 | Price Changed | $471,000 | -5.0% | $165 / Sq Ft |
| 08/27/2025 08/27/25 | For Sale | $496,000 | -- | $174 / Sq Ft |
Source: Georgia MLS
MLS Number: 10592545
- 334 Bloomfield Cir
- 324 Bloomfield Cir
- 312 Bloomfield Cir
- Poplar Plan at The Reserve at Willow Oaks
- Crofton Plan at The Reserve at Willow Oaks
- Reynolds Plan at The Reserve at Willow Oaks
- Graham Plan at The Reserve at Willow Oaks
- Laurel Plan at The Reserve at Willow Oaks
- Turnbridge Plan at The Reserve at Willow Oaks
- Richmond Plan at The Reserve at Willow Oaks
- Brentwood Plan at The Reserve at Willow Oaks
- Mayfield Plan at The Reserve at Willow Oaks
- Woodbridge Plan at The Reserve at Willow Oaks
- 145 Bloomfield Cir
- 141 Bloomfield Cir
- 133 Bloomfield Cir
- 129 Bloomfield Cir
- 209 Bloomfield Cir
- 213 Bloomfield Cir
- 570 Edgemore Rd
