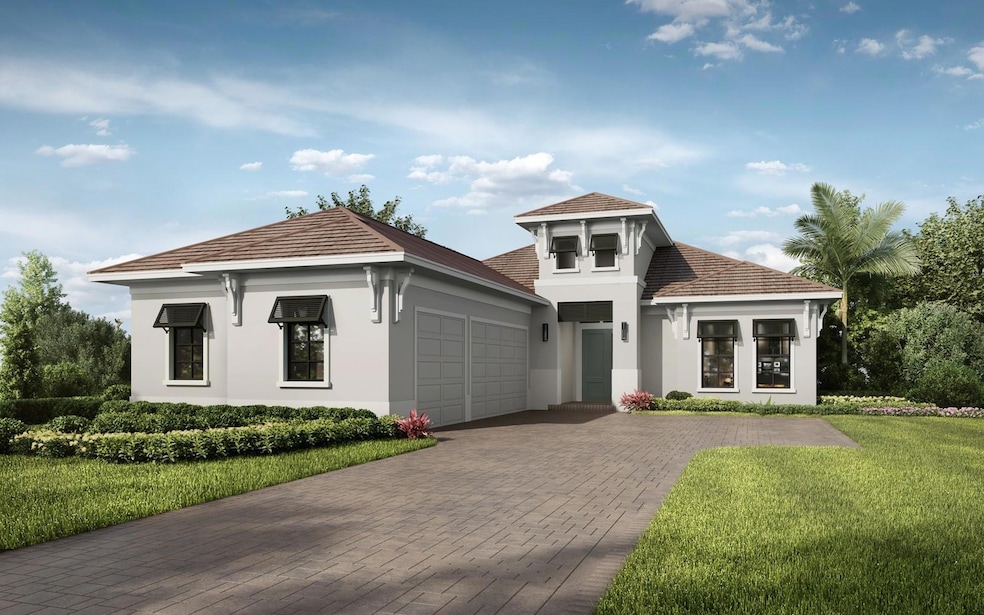316 Blue Pearl Ct Sarasota, FL 34240
Estimated payment $11,484/month
Highlights
- Screened Pool
- Home Under Construction
- Open Floorplan
- Tatum Ridge Elementary School Rated A-
- Pond View
- Outdoor Fireplace
About This Home
Under Construction. Welcome to Wild Blue at Waterside, where luxury coastal living meets natural beauty. Stock Luxury Homes presents an exquisite blend of timeless architecture, semi-custom details, and expansive open spaces. This stunning Easton III inventory home features 4 bedrooms, 3.5 bathrooms, a spacious Great Room, elegant Dining Room, and a dedicated Study Enjoy seamless indoor-outdoor living with a generously sized outdoor space complete with a pool and spa, plus a 3-car garage. Completion estimated March 2026.
Listing Agent
STOCK REALTY LLC Brokerage Phone: 941-208-3940 License #3347235 Listed on: 11/16/2025
Home Details
Home Type
- Single Family
Est. Annual Taxes
- $6,084
Year Built
- Home Under Construction
Lot Details
- 10,304 Sq Ft Lot
- West Facing Home
- Irrigation Equipment
HOA Fees
- $846 Monthly HOA Fees
Parking
- 3 Car Attached Garage
Home Design
- Home is estimated to be completed on 3/16/26
- Slab Foundation
- Tile Roof
- Concrete Roof
- Block Exterior
- Stucco
Interior Spaces
- 2,818 Sq Ft Home
- Open Floorplan
- Built-In Features
- Bar Fridge
- Dry Bar
- Tray Ceiling
- High Ceiling
- French Doors
- Sliding Doors
- Great Room
- Dining Room
- Den
- Tile Flooring
- Pond Views
Kitchen
- Built-In Oven
- Range Hood
- Microwave
- Dishwasher
- Disposal
Bedrooms and Bathrooms
- 4 Bedrooms
Laundry
- Laundry Room
- Dryer
- Washer
Home Security
- In Wall Pest System
- Pest Guard System
Pool
- Screened Pool
- Heated In Ground Pool
- Gunite Pool
- Saltwater Pool
- Fence Around Pool
- Pool Deck
- Pool Alarm
- Pool Lighting
Outdoor Features
- Outdoor Fireplace
- Outdoor Kitchen
- Rain Gutters
Schools
- Tatum Ridge Elementary School
- Mcintosh Middle School
- Booker High School
Utilities
- Central Air
- Heating System Uses Natural Gas
- Heat Pump System
- Underground Utilities
- Natural Gas Connected
- Tankless Water Heater
- Private Sewer
- Fiber Optics Available
- Cable TV Available
Community Details
- Wild Blue At Watersides Homeowners Association
- Built by SDWB WATERSIDE LLC
- Wild Blue At Waterside Subdivision, Easton III Floorplan
- Waterside South Community
Listing and Financial Details
- Home warranty included in the sale of the property
- Visit Down Payment Resource Website
- Tax Lot 257
- Assessor Parcel Number 0184070257
- $1,776 per year additional tax assessments
Map
Home Values in the Area
Average Home Value in this Area
Tax History
| Year | Tax Paid | Tax Assessment Tax Assessment Total Assessment is a certain percentage of the fair market value that is determined by local assessors to be the total taxable value of land and additions on the property. | Land | Improvement |
|---|---|---|---|---|
| 2024 | -- | $386,900 | $386,900 | -- |
| 2023 | -- | -- | -- | -- |
Property History
| Date | Event | Price | List to Sale | Price per Sq Ft |
|---|---|---|---|---|
| 11/16/2025 11/16/25 | For Sale | $1,922,245 | -- | $682 / Sq Ft |
Source: Stellar MLS
MLS Number: A4672278
APN: 0184-07-0257
- 328 Blue Pearl Ct
- 800 Blue Shell Loop
- 1123 Blue Shell Loop
- 212 Blue Mist Way
- 216 Blue Mist Way
- 1122 Blue Shell Loop
- 1107 Blue Shell Loop
- 1151 Blue Shell Loop
- 263 Crystal Waters Dr
- 1055 Blue Shell Loop
- 1058 Blue Shell Loop
- 1182 Blue Shell Loop
- 8563 Sea Mist Loop
- 1043 Blue Shell Loop
- Sterling IV Plan at Wild Blue at Waterside - Indigo
- Gardenia II Plan at Wild Blue at Waterside - Cobalt
- Madison II Plan at Wild Blue at Waterside - Indigo
- Chandler V Plan at Wild Blue at Waterside - Indigo
- Covington III Plan at Wild Blue at Waterside - Indigo
- Wyndam IV Plan at Wild Blue at Waterside - Lapis
- 8263 Miramar Way
- 8153 Miramar Way
- 8143 Miramar Way Unit 8143
- 8044 Gulfstream Ct Unit Jade
- 8044 Gulfstream Ct Unit Opal
- 8005 Lorraine Rd
- 1019 Waterline Ct
- 8071 Slipway Dr
- 1420 Lakefront Dr
- 7236 Orchid Island Place
- 2633 Star Apple Way
- 7643 Haddington Cove
- 1420 Lakefront Dr Unit 7103
- 1420 Lakefront Dr Unit TH-205
- 1420 Lakefront Dr Unit 6314
- 1420 Lakefront Dr Unit TH-111
- 1420 Lakefront Dr Unit 6213
- 1420 Lakefront Dr Unit ST-3325
- 1420 Lakefront Dr Unit 3323
- 1420 Lakefront Dr Unit 3107

