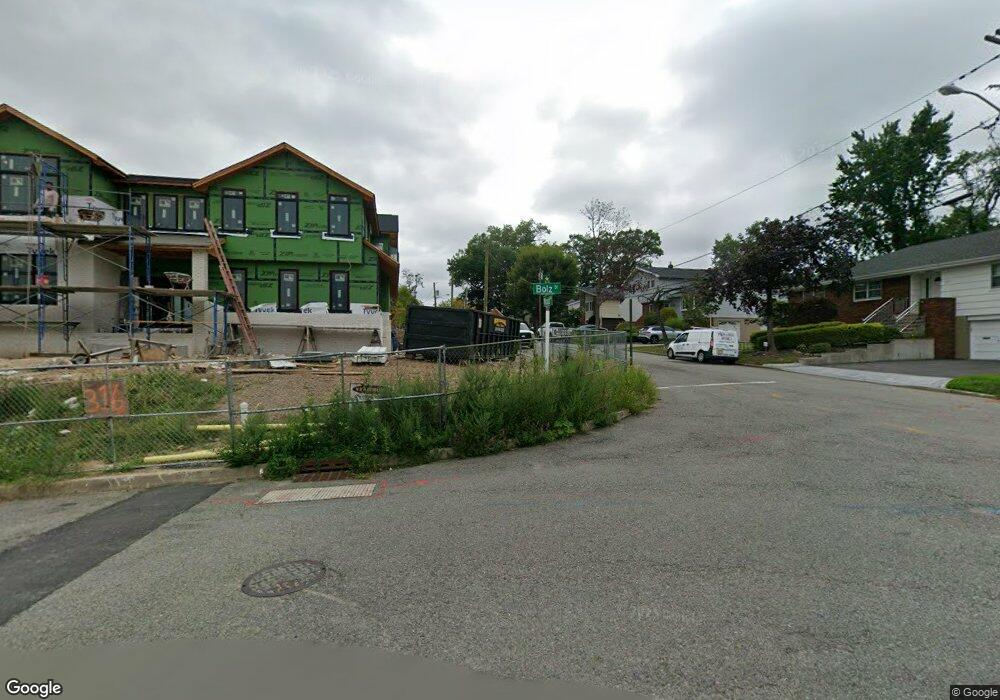316 Bolz St Englewood Cliffs, NJ 07632
Estimated payment $21,814/month
Highlights
- New Construction
- Multiple Fireplaces
- En-Suite Primary Bedroom
- Upper School Elementary School Rated A
- Freestanding Bathtub
- Central Air
About This Home
NEW CONSTRUCTION MODERN STYLE. OVER 6799 SQ.FT.OPEN FLOOR PLAN WITH 9FT. CEILINGS ON THE FIRST FLOOR. TWO STORY EF AND FAMILY ROOM WITH FIREPLACE, LARGE KITCHEN/DINING AREA, WITH QUARTZ ISLAND AND COUNTER TOPS, ALL STAINLESS STEEL APPLS, SUB-0 REFRIGERATOR. ALL BEDROOMS WITH EN SUITE BATH WITH RADIANT HEAT. PRIMARY SUITE WITH LARGE BEDROOM, FIREPLACE, LARGE CLOSETS, AND BATH WITH GLASS STALL SHOWER AND FREE STANDING BATH TUB. FIN BASEMENT WITH REC.ROOM, WITH WET BAR, 1 BEDROOM, 1 BATH, MEDIA ROOM. OAK FLOORING, CUSTOMING CEILING AND STAIRWAY LIGHTING, PORCELANOSA TILES, SPEAKER SYSTEM,CAMERA SECURITY, C/AC,VAC, 3 CAR GARAGE, LANDSCAPING, GENERAC GENERATOR. SMART HOME FEATURES, CONTEMPORARY DESIGN, NICE YARD, A GREAT QUIET LOCATION. PREMIER BUILDER, BUILDING LUXURY HOMES SINCE 1981.
Home Details
Home Type
- Single Family
Lot Details
- 9,450 Sq Ft Lot
- Lot Dimensions are 90x105
- Rectangular Lot
Parking
- 3 Car Garage
Home Design
- New Construction
- Brick Exterior Construction
Interior Spaces
- Multiple Fireplaces
- Gas Fireplace
- Finished Basement
- Basement Fills Entire Space Under The House
Bedrooms and Bathrooms
- 6 Bedrooms
- En-Suite Primary Bedroom
- 6 Full Bathrooms
- Freestanding Bathtub
Utilities
- Central Air
- Heating System Uses Natural Gas
Listing and Financial Details
- Legal Lot and Block 37 / 00303
Map
Home Values in the Area
Average Home Value in this Area
Property History
| Date | Event | Price | List to Sale | Price per Sq Ft |
|---|---|---|---|---|
| 11/06/2025 11/06/25 | For Sale | $3,499,000 | -- | -- |
Source: New Jersey MLS
MLS Number: 25039687
- 24 John St
- 55 W Bayview Ave
- 478 Hudson Terrace
- 42 Irving Ave
- 13 1st St
- 9 Clifton Terrace
- 2449 1st St Unit 2
- 2482 5th St Unit A
- 2440 3rd St
- 2417 Camner St Unit B
- 2450 Lemoine Ave Unit A
- 2416 Hammett Ave Unit A
- 2413 Hammett Ave Unit A
- 2413 Hammett Ave Unit B
- 222D Washington Ave
- 220A Washington Ave
- 214B Washington Ave Unit 214B
- 394 E Palisade Ave
- 256 Myrtle Ave
- 115 Jones Rd

