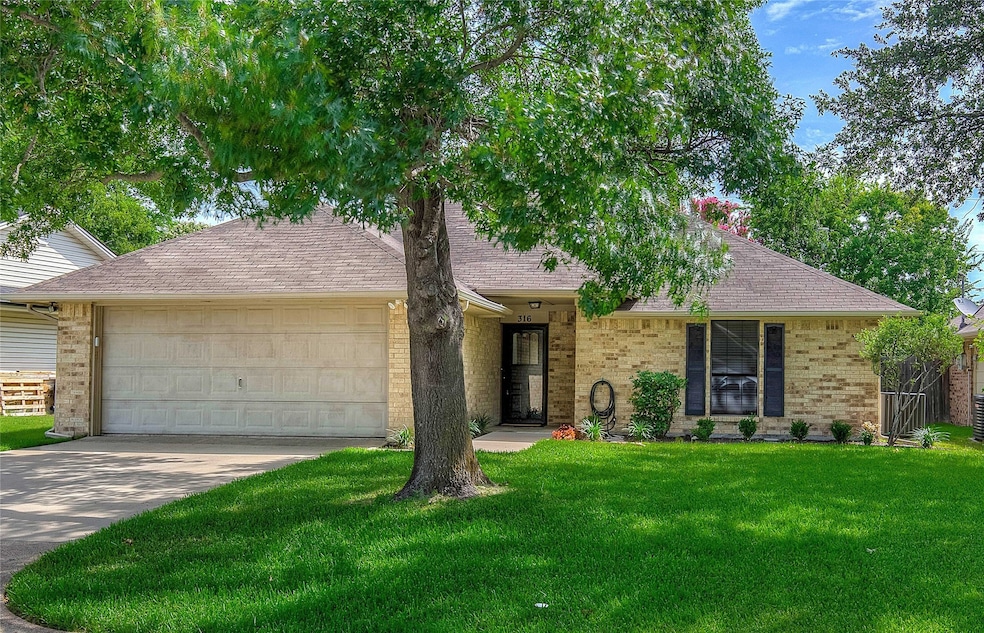
316 Bowie St Forney, TX 75126
Estimated payment $1,793/month
Highlights
- Open Floorplan
- Traditional Architecture
- Granite Countertops
- Vaulted Ceiling
- Wood Flooring
- Covered Patio or Porch
About This Home
This beautifully maintained 3-bedroom, 2-bath home offers 1,350 square feet of smart, spacious living that feels larger than expected. The VAULTED-CEILING living area welcomes you with rich WOOD FLOORING and a cozy gas log, wood-burning fireplace—perfect for relaxing or entertaining. The kitchen features GRANITE countertops, ample cabinet space, and a charming tray-ceiling breakfast nook.
All three bedrooms are generously sized, each with WALK-IN CLOSETS, while recent updates throughout the home ensure peace of mind: HVAC replaced in 2022, popcorn ceilings professionally removed and retextured, and fresh paint throughout—including ceilings, doors, and trim. You'll also appreciate the new carpet in the bedrooms, updated light fixtures, and the NEW ROOF coming in July! See Additional updates and Information in MLS documents.
Step out back to enjoy the covered porch and spacious backyard, complete with a wood privacy fence—ideal for outdoor living, pets, or play.
Listing Agent
Coldwell Banker Apex, REALTORS Brokerage Phone: 214-418-8332 License #0638752 Listed on: 07/03/2025

Co-Listing Agent
Coldwell Banker Apex, REALTORS Brokerage Phone: 214-418-8332 License #0694589
Home Details
Home Type
- Single Family
Est. Annual Taxes
- $5,292
Year Built
- Built in 1986
Lot Details
- 6,708 Sq Ft Lot
- Wood Fence
- Landscaped
- Interior Lot
- Few Trees
Parking
- 2 Car Attached Garage
- Front Facing Garage
- Garage Door Opener
- Driveway
Home Design
- Traditional Architecture
- Brick Exterior Construction
- Slab Foundation
- Composition Roof
Interior Spaces
- 1,360 Sq Ft Home
- 1-Story Property
- Open Floorplan
- Vaulted Ceiling
- Ceiling Fan
- Wood Burning Fireplace
- Fireplace With Gas Starter
- Window Treatments
- Fire and Smoke Detector
Kitchen
- Eat-In Kitchen
- Electric Range
- Microwave
- Dishwasher
- Granite Countertops
- Disposal
Flooring
- Wood
- Carpet
- Ceramic Tile
Bedrooms and Bathrooms
- 3 Bedrooms
- Walk-In Closet
- 2 Full Bathrooms
Outdoor Features
- Covered Patio or Porch
- Rain Gutters
Schools
- Criswell Elementary School
- North Forney High School
Utilities
- Central Heating and Cooling System
- Underground Utilities
- High Speed Internet
- Cable TV Available
Community Details
- Eastwood Add 1 Subdivision
Listing and Financial Details
- Legal Lot and Block 22 / 16
- Assessor Parcel Number 22816
Map
Home Values in the Area
Average Home Value in this Area
Tax History
| Year | Tax Paid | Tax Assessment Tax Assessment Total Assessment is a certain percentage of the fair market value that is determined by local assessors to be the total taxable value of land and additions on the property. | Land | Improvement |
|---|---|---|---|---|
| 2025 | $5,292 | $236,841 | $58,500 | $178,341 |
| 2024 | $5,292 | $251,136 | $58,500 | $192,636 |
| 2023 | $5,180 | $250,587 | $58,500 | $192,087 |
| 2022 | $5,023 | $227,748 | $58,500 | $169,248 |
| 2021 | $4,342 | $179,527 | $42,500 | $137,027 |
| 2020 | $4,132 | $170,850 | $42,500 | $128,350 |
| 2019 | $4,549 | $165,440 | $38,000 | $127,440 |
| 2018 | $4,610 | $167,660 | $25,000 | $142,660 |
| 2017 | $4,334 | $161,110 | $25,000 | $136,110 |
| 2016 | $3,940 | $141,730 | $25,000 | $116,730 |
| 2015 | $2,901 | $124,500 | $25,000 | $99,500 |
| 2014 | $2,901 | $110,300 | $0 | $0 |
Property History
| Date | Event | Price | Change | Sq Ft Price |
|---|---|---|---|---|
| 08/11/2025 08/11/25 | Price Changed | $250,000 | -5.3% | $184 / Sq Ft |
| 07/22/2025 07/22/25 | Price Changed | $264,000 | -4.0% | $194 / Sq Ft |
| 07/04/2025 07/04/25 | For Sale | $275,000 | +63.7% | $202 / Sq Ft |
| 12/31/2018 12/31/18 | Sold | -- | -- | -- |
| 12/21/2018 12/21/18 | Pending | -- | -- | -- |
| 12/21/2018 12/21/18 | For Sale | $168,000 | -- | $125 / Sq Ft |
Purchase History
| Date | Type | Sale Price | Title Company |
|---|---|---|---|
| Vendors Lien | -- | Allegiance Title Company | |
| Vendors Lien | -- | Allegiance Title Co | |
| Vendors Lien | -- | None Available |
Mortgage History
| Date | Status | Loan Amount | Loan Type |
|---|---|---|---|
| Closed | $200,000 | New Conventional | |
| Closed | $134,400 | New Conventional | |
| Previous Owner | $127,645 | FHA | |
| Previous Owner | $116,224 | New Conventional | |
| Previous Owner | $73,900 | Unknown |
Similar Homes in Forney, TX
Source: North Texas Real Estate Information Systems (NTREIS)
MLS Number: 20990600
APN: 22816
- 507 Azalea Dr
- 403 Southlake Dr
- 617 Azalea Dr
- 571 Pinson Rd
- 910 Downing St
- 404 Forestwood Dr
- 709 Azalea Dr
- 412 Forestwood Dr
- 504 Southlake Dr
- 413 Redbud Dr
- 0 U S 80
- 116 Lightning Trail
- 507 Pinto Ln
- 512 Woodcrest Way
- 131 Wandering Dr
- 524 Appaloosa Dr
- 424 N Mcgraw St
- 150 Wandering Dr
- 428 N Mcgraw St
- 911 Bermuda St
- 310 Southlake Dr
- 419 Woodcrest Way
- 902 York St
- 145 Redbud Dr
- 507 Brazos St
- 513 Southlake Dr
- 515 Forestwood Dr
- 101 Redbud Dr
- 510 Redbud Dr
- 515 Magnolia Dr
- 509 Trailblazer Rd
- 516 Trailblazer Rd
- 517 Rosewood Ln
- 605 Elm St
- 102 Independence Tr
- 302 N Mcgraw St
- 213 Long Prairie Dr
- 133 Old Glory Ln
- 205 Independence Tr
- 205 Independence Trail






