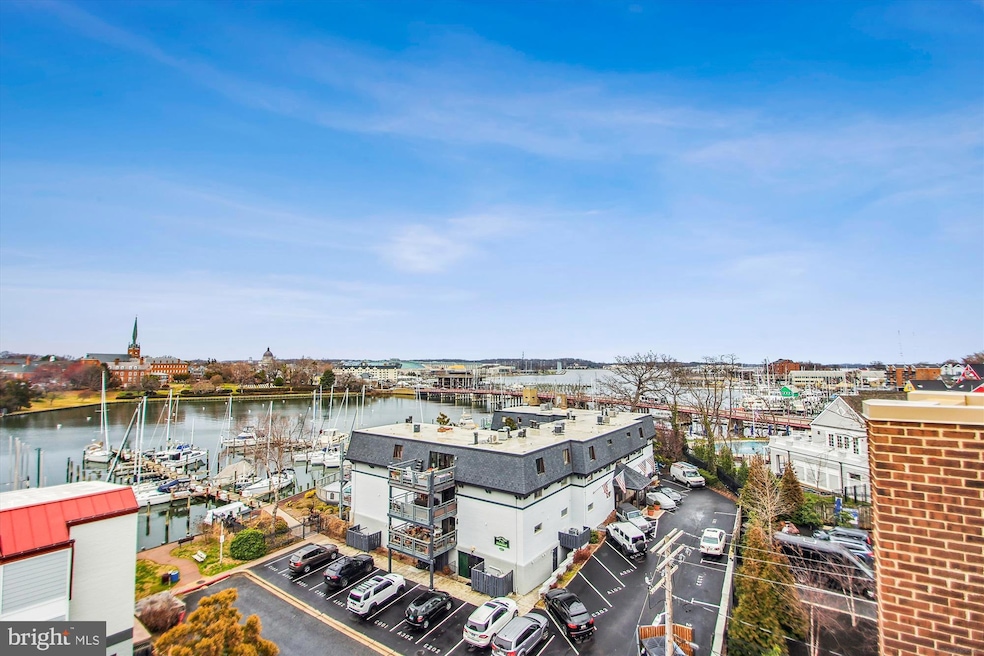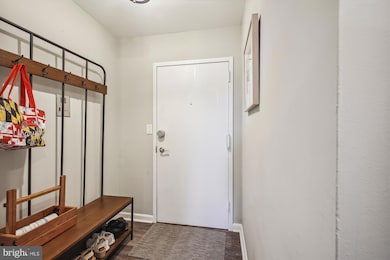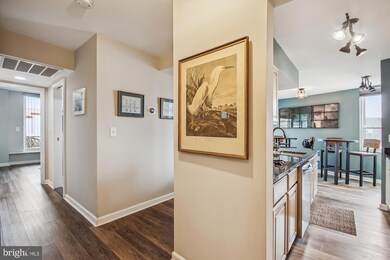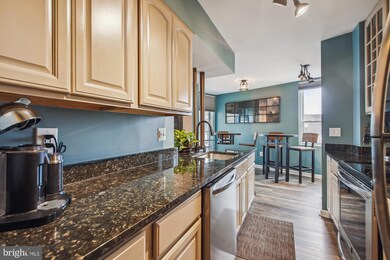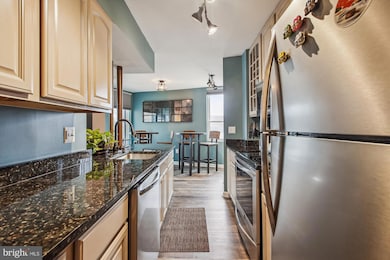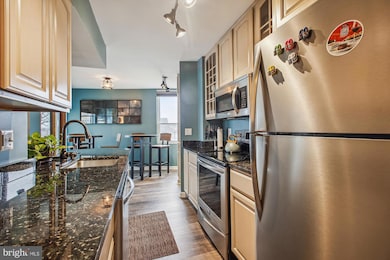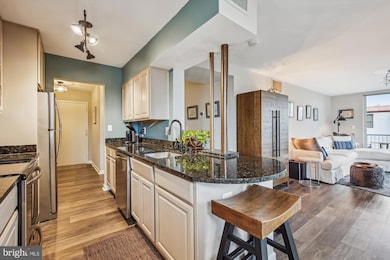
316 Burnside St Unit 307 Annapolis, MD 21403
Eastport NeighborhoodHighlights
- Marina
- Gourmet Kitchen
- Colonial Architecture
- Primary bedroom faces the bay
- Open Floorplan
- Combination Kitchen and Living
About This Home
As of June 2023Gorgeous WATERVIEW 2 bedroom 2 bath condo in a prime location within walking distance to wonderful Eastport & Historic downtown Annapolis shops & restaurants. This unit has water access w/boat slip on Spa creek with availability for a fee. Updated windows, California closet systems, custom blinds, a gray-tone flooring. The custom kitchen includes soft-close drawers, a breakfast bar, granite counters, S.S. appliances and beautiful built-in cabinets, and a pantry. Renovated full bathroom, Tankless water heater, New lighting. The building replaced the roof in 2018 and 2022, New elevator in 2018, Renovated rooftop pool 2021, Balcony railings 2020, Masonry 2020, Interior painting 2021. NEW MARINA COMING 2023!
This unit is one of the few with a Water-view balcony w/ views of Spa Creek & Historic Annapolis!!!
Property Details
Home Type
- Condominium
Est. Annual Taxes
- $5,406
Year Built
- Built in 1973
HOA Fees
- $628 Monthly HOA Fees
Home Design
- Colonial Architecture
- Brick Exterior Construction
Interior Spaces
- 1,001 Sq Ft Home
- Property has 1 Level
- Open Floorplan
- Built-In Features
- Ceiling Fan
- Recessed Lighting
- Window Treatments
- Combination Kitchen and Living
- Intercom
Kitchen
- Gourmet Kitchen
- Breakfast Area or Nook
Bedrooms and Bathrooms
- 2 Main Level Bedrooms
- Primary bedroom faces the bay
- En-Suite Bathroom
- 2 Full Bathrooms
Parking
- On-Street Parking
- Parking Lot
- Off-Street Parking
- Unassigned Parking
Accessible Home Design
- Accessible Elevator Installed
Utilities
- Central Air
- Heat Pump System
- Electric Water Heater
Listing and Financial Details
- Assessor Parcel Number 020660902048215
Community Details
Overview
- Association fees include management, common area maintenance, pool(s), trash, water
- Mid-Rise Condominium
- Newport Condominium Community
- Newport Condominiums Subdivision
Amenities
- Community Storage Space
- Elevator
Recreation
- Marina
- Community Pool
Pet Policy
- Cats Allowed
Ownership History
Purchase Details
Home Financials for this Owner
Home Financials are based on the most recent Mortgage that was taken out on this home.Purchase Details
Home Financials for this Owner
Home Financials are based on the most recent Mortgage that was taken out on this home.Purchase Details
Home Financials for this Owner
Home Financials are based on the most recent Mortgage that was taken out on this home.Purchase Details
Home Financials for this Owner
Home Financials are based on the most recent Mortgage that was taken out on this home.Purchase Details
Purchase Details
Purchase Details
Similar Homes in Annapolis, MD
Home Values in the Area
Average Home Value in this Area
Purchase History
| Date | Type | Sale Price | Title Company |
|---|---|---|---|
| Deed | $599,900 | Eagle Title | |
| Deed | $405,000 | Rgs Title Llc | |
| Deed | $357,000 | Newcastle Title Company | |
| Deed | $330,000 | None Available | |
| Deed | $175,000 | -- | |
| Deed | $135,000 | -- | |
| Deed | $135,000 | -- |
Mortgage History
| Date | Status | Loan Amount | Loan Type |
|---|---|---|---|
| Previous Owner | $339,150 | New Conventional |
Property History
| Date | Event | Price | Change | Sq Ft Price |
|---|---|---|---|---|
| 06/06/2023 06/06/23 | Sold | $599,900 | 0.0% | $599 / Sq Ft |
| 03/12/2023 03/12/23 | Pending | -- | -- | -- |
| 03/06/2023 03/06/23 | For Sale | $599,900 | +48.1% | $599 / Sq Ft |
| 10/04/2019 10/04/19 | Sold | $405,000 | -3.5% | $405 / Sq Ft |
| 09/07/2019 09/07/19 | Pending | -- | -- | -- |
| 08/31/2019 08/31/19 | For Sale | $419,900 | 0.0% | $419 / Sq Ft |
| 06/15/2016 06/15/16 | Rented | $2,600 | 0.0% | -- |
| 05/01/2016 05/01/16 | Under Contract | -- | -- | -- |
| 04/23/2016 04/23/16 | For Rent | $2,600 | 0.0% | -- |
| 11/24/2015 11/24/15 | Sold | $357,000 | 0.0% | $376 / Sq Ft |
| 10/27/2015 10/27/15 | Pending | -- | -- | -- |
| 10/24/2015 10/24/15 | For Sale | $357,000 | +8.2% | $376 / Sq Ft |
| 06/13/2014 06/13/14 | Sold | $330,000 | -5.7% | $330 / Sq Ft |
| 06/13/2014 06/13/14 | Pending | -- | -- | -- |
| 05/19/2014 05/19/14 | For Sale | $350,000 | -- | $350 / Sq Ft |
Tax History Compared to Growth
Tax History
| Year | Tax Paid | Tax Assessment Tax Assessment Total Assessment is a certain percentage of the fair market value that is determined by local assessors to be the total taxable value of land and additions on the property. | Land | Improvement |
|---|---|---|---|---|
| 2024 | $6,761 | $470,467 | $0 | $0 |
| 2023 | $5,750 | $400,400 | $200,200 | $200,200 |
| 2022 | $5,406 | $383,700 | $0 | $0 |
| 2021 | $0 | $367,000 | $0 | $0 |
| 2020 | $4,939 | $350,300 | $175,100 | $175,200 |
| 2019 | $4,755 | $336,967 | $0 | $0 |
| 2018 | $4,502 | $323,633 | $0 | $0 |
| 2017 | $3,959 | $310,300 | $0 | $0 |
| 2016 | -- | $302,433 | $0 | $0 |
| 2015 | -- | $294,567 | $0 | $0 |
| 2014 | -- | $286,700 | $0 | $0 |
Agents Affiliated with this Home
-

Seller's Agent in 2023
Anna Masica
Compass
(240) 423-7000
1 in this area
48 Total Sales
-

Seller Co-Listing Agent in 2023
Danielle Masica
Compass
(301) 787-3000
1 in this area
11 Total Sales
-

Buyer's Agent in 2023
Lindsey Yokitis
Veterans First Realty
(412) 445-9313
2 in this area
45 Total Sales
-

Seller's Agent in 2019
Katherine Grimley
RE/MAX
(410) 320-7936
49 Total Sales
-

Seller's Agent in 2016
Erica Baker
TTR Sotheby's International Realty
(410) 919-7019
4 in this area
164 Total Sales
-
D
Buyer's Agent in 2016
Diana Hirschhorn
Long & Foster
Map
Source: Bright MLS
MLS Number: MDAA2055032
APN: 06-609-02048215
- 316 Burnside St Unit 101
- 316 Burnside St Unit 501
- 316 Burnside St Unit 304
- 316 Burnside St Unit 208
- 301 Burnside St Unit B202
- 301 Burnside St Unit C 202
- 301 Burnside St Unit C201
- 287 State St Unit 2
- 319 6th St Unit SLIP 39
- 10 Sailors Way
- 816 Bay Ridge Ave
- 9 Shipwright St
- 1 Shipwright Harbor
- 17 Revell St
- 312 Severn Ave Unit W-401
- 400 Jefferson St
- 394 Jefferson St
- 1008 Boucher Ave
- 96 Conduit St
- 179 Green St
