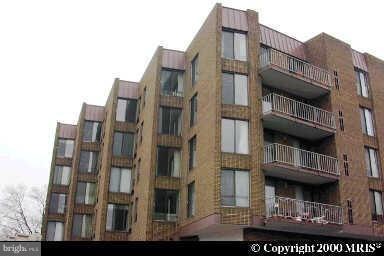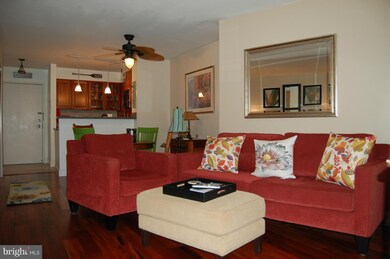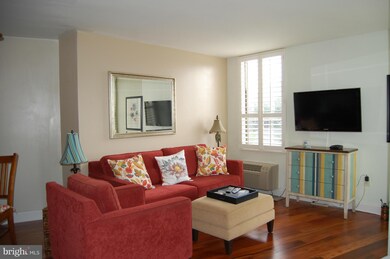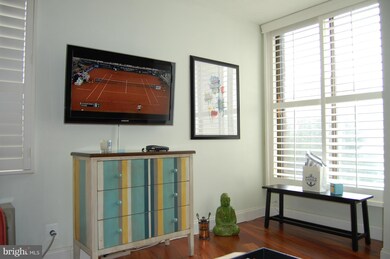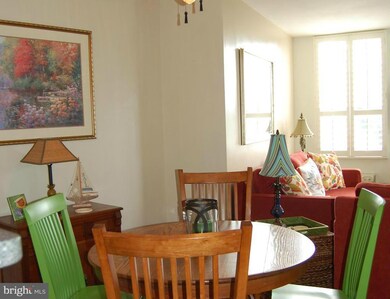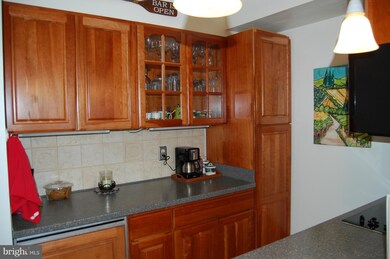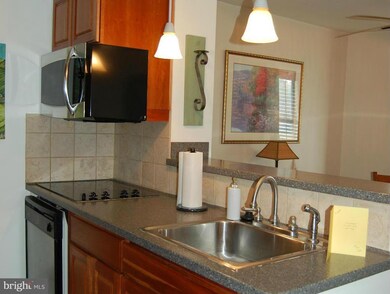
316 Burnside St Unit 506 Annapolis, MD 21403
Eastport NeighborhoodHighlights
- 150 Feet of Waterfront
- Private Pool
- Traditional Architecture
- 5 Dock Slips
- Open Floorplan
- Wood Flooring
About This Home
As of April 2021Completely Renovated Studio Condo in Prime Eastport Location. Quiet building with common area roof top terrace, roof top pool, and marina pier. Enjoy all of Eastport and downtown from this darling turn key 'pied-a-terre' with tons of character as all furnishings, house wares, electronics and artwork are included.
Last Agent to Sell the Property
Long & Foster Real Estate, Inc. License #306168 Listed on: 07/30/2015

Property Details
Home Type
- Condominium
Est. Annual Taxes
- $2,952
Year Built
- Built in 1973
Lot Details
- 150 Feet of Waterfront
- Home fronts navigable water
- Creek or Stream
- Property is in very good condition
HOA Fees
Home Design
- Traditional Architecture
- Brick Exterior Construction
Interior Spaces
- 1 Full Bathroom
- 650 Sq Ft Home
- Property has 1 Level
- Open Floorplan
- Efficiency Studio
- Wood Flooring
- Intercom
Kitchen
- Galley Kitchen
- Kitchen in Efficiency Studio
- Cooktop
- Microwave
- Ice Maker
- Dishwasher
Parking
- Handicap Parking
- Free Parking
- Driveway
- Off-Street Parking
Accessible Home Design
- Accessible Elevator Installed
- Wheelchair Height Mailbox
- Level Entry For Accessibility
Outdoor Features
- Private Pool
- Water Access
- 5 Dock Slips
- Physical Dock Slip Conveys
- 6 Powered Boats Permitted
- 6 Non-Powered Boats Permitted
Location
- Property is near a creek
Schools
- Annapolis High School
Utilities
- Cooling System Mounted In Outer Wall Opening
- Wall Furnace
- Electric Water Heater
- Cable TV Available
Listing and Financial Details
- Assessor Parcel Number 020660905839802
Community Details
Overview
- Association fees include custodial services maintenance, exterior building maintenance, lawn maintenance, management, insurance, reserve funds, snow removal, trash
- Mid-Rise Condominium
- Newport Condominium Community
- Newport Condominiums Subdivision
- The community has rules related to commercial vehicles not allowed, parking rules, exclusive easements
Amenities
- Common Area
- Laundry Facilities
- Community Storage Space
- Elevator
Recreation
- Boat Dock
- Pier or Dock
- Community Pool
Pet Policy
- No Pets Allowed
Ownership History
Purchase Details
Home Financials for this Owner
Home Financials are based on the most recent Mortgage that was taken out on this home.Purchase Details
Purchase Details
Purchase Details
Purchase Details
Purchase Details
Similar Homes in Annapolis, MD
Home Values in the Area
Average Home Value in this Area
Purchase History
| Date | Type | Sale Price | Title Company |
|---|---|---|---|
| Deed | $275,000 | Sage Title Group Llc | |
| Interfamily Deed Transfer | -- | None Available | |
| Deed | $117,500 | -- | |
| Deed | $88,000 | -- | |
| Deed | $67,500 | -- | |
| Deed | $65,000 | -- |
Mortgage History
| Date | Status | Loan Amount | Loan Type |
|---|---|---|---|
| Open | $220,000 | New Conventional | |
| Previous Owner | $79,994 | Stand Alone Second | |
| Previous Owner | $115,000 | Credit Line Revolving | |
| Closed | -- | No Value Available |
Property History
| Date | Event | Price | Change | Sq Ft Price |
|---|---|---|---|---|
| 10/13/2024 10/13/24 | Rented | $2,100 | 0.0% | -- |
| 09/17/2024 09/17/24 | Price Changed | $2,100 | -4.5% | $4 / Sq Ft |
| 08/21/2024 08/21/24 | Price Changed | $2,200 | -7.4% | $5 / Sq Ft |
| 07/25/2024 07/25/24 | For Rent | $2,375 | 0.0% | -- |
| 04/06/2021 04/06/21 | Sold | $275,000 | 0.0% | $566 / Sq Ft |
| 03/03/2021 03/03/21 | Pending | -- | -- | -- |
| 01/22/2021 01/22/21 | For Sale | $275,000 | +38.2% | $566 / Sq Ft |
| 10/02/2015 10/02/15 | Sold | $199,000 | -0.5% | $306 / Sq Ft |
| 09/19/2015 09/19/15 | Pending | -- | -- | -- |
| 09/10/2015 09/10/15 | Price Changed | $199,900 | -14.9% | $308 / Sq Ft |
| 07/30/2015 07/30/15 | For Sale | $235,000 | -- | $362 / Sq Ft |
Tax History Compared to Growth
Tax History
| Year | Tax Paid | Tax Assessment Tax Assessment Total Assessment is a certain percentage of the fair market value that is determined by local assessors to be the total taxable value of land and additions on the property. | Land | Improvement |
|---|---|---|---|---|
| 2024 | $3,281 | $228,333 | $0 | $0 |
| 2023 | $2,895 | $201,600 | $100,800 | $100,800 |
| 2022 | $2,841 | $201,600 | $100,800 | $100,800 |
| 2021 | $2,841 | $201,600 | $100,800 | $100,800 |
| 2020 | $2,843 | $201,600 | $100,800 | $100,800 |
| 2019 | $2,788 | $197,567 | $0 | $0 |
| 2018 | $2,692 | $193,533 | $0 | $0 |
| 2017 | $2,481 | $189,500 | $0 | $0 |
| 2016 | -- | $189,500 | $0 | $0 |
| 2015 | -- | $189,500 | $0 | $0 |
| 2014 | -- | $200,300 | $0 | $0 |
Agents Affiliated with this Home
-
K
Seller's Agent in 2024
Kristin Mrotek
Annapolis Accommodations
(301) 252-5513
-

Buyer's Agent in 2024
Carol Strasfeld
Unrepresented Buyer Office
(301) 806-8871
3 in this area
5,815 Total Sales
-

Seller's Agent in 2021
Pamela Tierney
Coldwell Banker (NRT-Southeast-MidAtlantic)
(443) 822-9079
14 in this area
91 Total Sales
-
P
Buyer's Agent in 2021
Phyllis Elsner
Redfin Corp
-

Seller's Agent in 2015
Louise Ramsay
Long & Foster
(443) 254-4870
2 in this area
9 Total Sales
Map
Source: Bright MLS
MLS Number: 1001284231
APN: 06-609-05839802
- 316 Burnside St Unit 101
- 316 Burnside St Unit 501
- 316 Burnside St Unit 304
- 316 Burnside St Unit 208
- 301 Burnside St Unit B202
- 301 Burnside St Unit C 202
- 301 Burnside St Unit C201
- 287 State St Unit 2
- 319 6th St Unit SLIP 39
- 10 Sailors Way
- 816 Bay Ridge Ave
- 9 Shipwright St
- 1 Shipwright Harbor
- 17 Revell St
- 312 Severn Ave Unit W-401
- 400 Jefferson St
- 394 Jefferson St
- 1008 Boucher Ave
- 96 Conduit St
- 179 Green St
