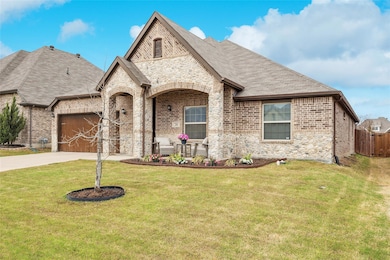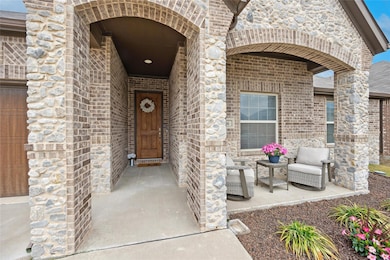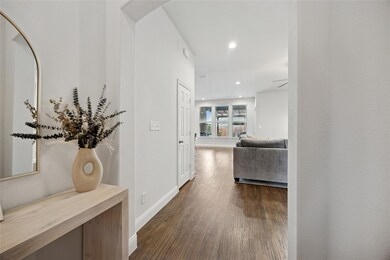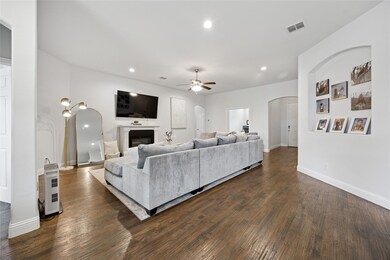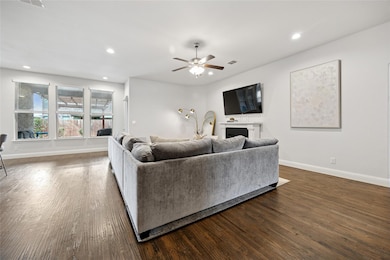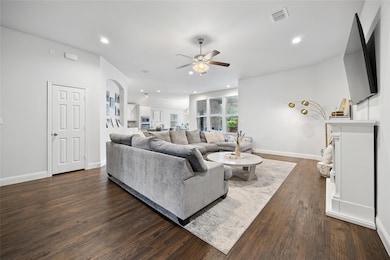
316 Cattlemans Trail Saginaw, TX 76131
The Bar Ranch NeighborhoodHighlights
- Open Floorplan
- Covered Patio or Porch
- Interior Lot
- Traditional Architecture
- 2 Car Attached Garage
- Walk-In Closet
About This Home
As of May 2025Welcome to 316 Cattlemans Trail in Desirable Bar C Ranch Addition! Absolutely Beautiful Curb Appeal with Colorful Landscaping that will Really Catch Your Eyes! This Light, Bright, Happy Home, built by Impression Homes, has been Well Loved & Maintained! The Open Floorplan shows Beautifully Upon Entry, featuring a Large Living Area, which is Open to the Huge Kitchen, Dining Area, and Spacious Office or Second Living with French Doors! The Gourmet Kitchen features a Gas Cooktop, Electric Oven, built in Microwave and Ample Cabinetry. The Massive Granite Kitchen Island boasts the Sink and Plenty of Countertop Space for Food Preparing and Island Dining! The Walk-In Kitchen Pantry is Spacious and Convenient for Storage. Garage to House Entry is Conveniently Located to Enter Into the Kitchen Area. The Dining Area is Ample in Size and can Accommodate a Large Dining Table. The Primary Bedroom, Split from the Secondary Bedrooms, is Very Spacious and has Plenty of Windows for Natural Light. The Ensuite Primary Bath featuring a Separate Shower & Garden Tub, Separate Vanities and a Walk In Closet! The Split Secondary Bedrooms feature Window Treatments and Ample Closet Space. Secondary Bath has a Tub-Shower Combo with Tile Surround. The fenced Backyard is an Oasis with a Spacious Patio and a Pergola for Outdoor Cooking, Visiting & Entertaining. Enjoy the Freshly Mulched Garden with Trees and Plants are Pretty and Blooming Nicely. Make an Appointment to Come By and See This Beautiful Home Today! It's Ready For You!
Last Agent to Sell the Property
BHHS Premier Properties Brokerage Phone: 817-806-4100 License #0619071 Listed on: 04/01/2025

Home Details
Home Type
- Single Family
Est. Annual Taxes
- $7,294
Year Built
- Built in 2018
Lot Details
- 6,882 Sq Ft Lot
- Wood Fence
- Landscaped
- Interior Lot
- Sprinkler System
HOA Fees
- $50 Monthly HOA Fees
Parking
- 2 Car Attached Garage
- Front Facing Garage
- Garage Door Opener
- Driveway
Home Design
- Traditional Architecture
- Brick Exterior Construction
- Slab Foundation
- Composition Roof
Interior Spaces
- 2,317 Sq Ft Home
- 1-Story Property
- Open Floorplan
- Ceiling Fan
- Fire and Smoke Detector
- Washer and Electric Dryer Hookup
Kitchen
- Electric Oven
- Gas Cooktop
- Dishwasher
- Kitchen Island
Flooring
- Carpet
- Ceramic Tile
- Luxury Vinyl Plank Tile
Bedrooms and Bathrooms
- 3 Bedrooms
- Walk-In Closet
- 2 Full Bathrooms
Outdoor Features
- Covered Patio or Porch
Schools
- Comanche Springs Elementary School
- Saginaw High School
Utilities
- Central Heating and Cooling System
- Heating System Uses Natural Gas
- Gas Water Heater
- High Speed Internet
- Cable TV Available
Community Details
- Association fees include management, ground maintenance
- Insight Assoc. Management Association
- Bar C Ranch Ph 1 Subdivision
Listing and Financial Details
- Legal Lot and Block 14 / 3
- Assessor Parcel Number 42182041
Ownership History
Purchase Details
Home Financials for this Owner
Home Financials are based on the most recent Mortgage that was taken out on this home.Purchase Details
Home Financials for this Owner
Home Financials are based on the most recent Mortgage that was taken out on this home.Purchase Details
Home Financials for this Owner
Home Financials are based on the most recent Mortgage that was taken out on this home.Similar Homes in the area
Home Values in the Area
Average Home Value in this Area
Purchase History
| Date | Type | Sale Price | Title Company |
|---|---|---|---|
| Deed | -- | Mcknight Title | |
| Deed | -- | Independence Title Company | |
| Vendors Lien | -- | None Available |
Mortgage History
| Date | Status | Loan Amount | Loan Type |
|---|---|---|---|
| Open | $262,500 | New Conventional | |
| Previous Owner | $0 | VA | |
| Previous Owner | $265,962 | New Conventional |
Property History
| Date | Event | Price | Change | Sq Ft Price |
|---|---|---|---|---|
| 05/15/2025 05/15/25 | Sold | -- | -- | -- |
| 04/20/2025 04/20/25 | Pending | -- | -- | -- |
| 04/01/2025 04/01/25 | For Sale | $408,000 | +8.8% | $176 / Sq Ft |
| 11/23/2021 11/23/21 | Sold | -- | -- | -- |
| 10/25/2021 10/25/21 | Pending | -- | -- | -- |
| 10/21/2021 10/21/21 | For Sale | $375,000 | -- | $162 / Sq Ft |
Tax History Compared to Growth
Tax History
| Year | Tax Paid | Tax Assessment Tax Assessment Total Assessment is a certain percentage of the fair market value that is determined by local assessors to be the total taxable value of land and additions on the property. | Land | Improvement |
|---|---|---|---|---|
| 2024 | $5,799 | $328,281 | $75,000 | $253,281 |
| 2023 | $8,485 | $377,601 | $55,000 | $322,601 |
| 2022 | $9,056 | $359,206 | $55,000 | $304,206 |
| 2021 | $7,280 | $285,876 | $55,000 | $230,876 |
| 2020 | $7,349 | $286,457 | $55,000 | $231,457 |
| 2019 | $5,706 | $218,923 | $55,000 | $163,923 |
Agents Affiliated with this Home
-
B
Seller's Agent in 2025
Bertha Lambright Bertling
BHHS Premier Properties
(817) 565-3171
2 in this area
46 Total Sales
-
T
Buyer's Agent in 2025
Tricia Gonzales
Signature Real Estate Group
1 in this area
27 Total Sales
-
D
Seller's Agent in 2021
Darla Briggs
Sixteen 33 Realty
(817) 692-0662
1 in this area
23 Total Sales
Map
Source: North Texas Real Estate Information Systems (NTREIS)
MLS Number: 20886580
APN: 42182041
- 316 Sugar Creek Ln
- 1516 Vaquero Dr
- 264 Cattlemans Trail
- 321 Mystic River Trail
- 405 High Desert Dr
- 505 Mystic River Trail
- 509 Mystic River Trail
- 8012 Wyoming Dr
- 501 High Desert Dr
- 7913 Wildwest Dr
- 120 Black Alder Dr
- 8305 Artesian Springs Dr
- 8332 Trickham Bend
- 749 Ranch Rd
- 601 Mangrove Trail
- 8418 Trickham Bend
- 148 Mossy Oak Trail
- 8104 Pistache Ave
- 132 Green Water Dr
- 8424 Muddy Creek Dr

