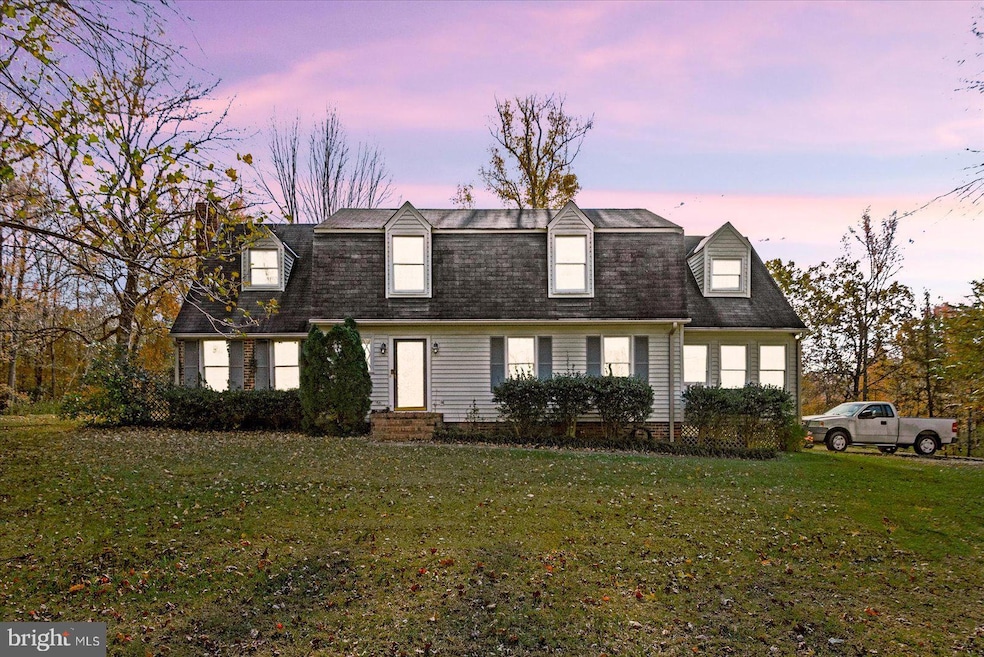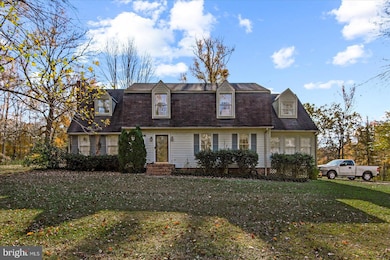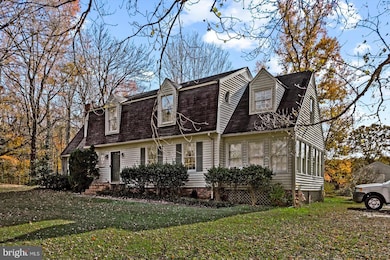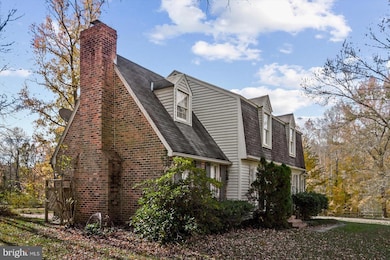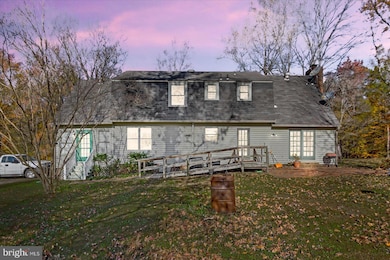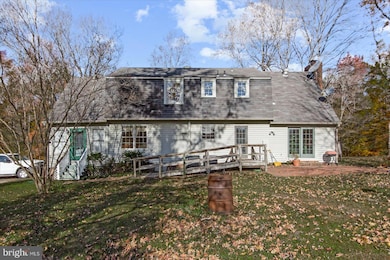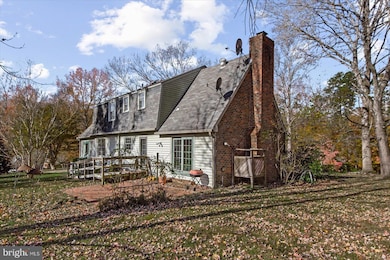316 Copper Line Rd Bumpass, VA 23024
Estimated payment $3,891/month
Highlights
- 20 Feet of Waterfront
- 1 Boat Dock
- Stables
- Jouett Elementary School Rated A-
- Barn or Farm Building
- Private Water Access
About This Home
Nestled within the serene embrace of Greenbrier Farm , this stunning 4-bedroom, 2-bathroom residence offers a unique blend of rustic charm and modern luxury, enhanced by a major renovation set to complete in 2025. The architectural elegance of Dutch and Cape Cod styles is beautifully showcased in this detached brick home, which spans an impressive 1,968 square feet, providing ample space for both relaxation and entertainment. Set on a sprawling 25.27-acre lot, this property is a true haven for equestrian enthusiasts. With horse amenities that include stables and a barn, the estate is perfectly equipped for your equine companions. The expansive grounds feature additional lots, partly wooded areas, and a picturesque pond, creating a tranquil environment that invites outdoor exploration and leisure. Whether you're horseback riding through the lush pastures or enjoying a peaceful afternoon by the water, this property offers a lifestyle of unparalleled tranquility. The panoramic views from the property are nothing short of breathtaking, with sweeping vistas of the pond, trees, and open fields that change with the seasons. Imagine sipping your morning coffee on the charming porch, soaking in the beauty of nature that surrounds you. The property also boasts private access to the pond, where fishing is allowed, making it an ideal spot for those who appreciate the outdoors. Located in a rural setting, Greenbrier Farm provides a perfect escape from the hustle and bustle of city life while still being conveniently accessible to local amenities. Enjoy the peace of country living without sacrificing the conveniences of nearby shopping, dining, and recreational activities. The community is known for its friendly atmosphere and a strong sense of belonging, making it a wonderful place to call home. With a driveway that accommodates up to 10 vehicles, parking is never a concern. The crushed stone and gravel driveway lead you to your private oasis, where the beauty of nature and the comforts of home come together seamlessly. This property is not just a home; it's a lifestyle. Experience the perfect blend of luxury, nature, and equestrian living in this remarkable estate, where every detail has been thoughtfully considered to create a sanctuary that you will cherish for years to come. (Interior photos coming soon)
Listing Agent
(540) 376-8323 ElizabethShepardRealtor@gmail.com Berkshire Hathaway HomeServices PenFed Realty Listed on: 11/12/2025

Home Details
Home Type
- Single Family
Est. Annual Taxes
- $2,816
Year Built
- Built in 1983 | Remodeled in 2025
Lot Details
- 25.27 Acre Lot
- 20 Feet of Waterfront
- Hunting Land
- Rural Setting
- Partially Fenced Property
- Board Fence
- Partially Wooded Lot
- Additional Land
- 3 lots total, Lot 6 is the house and barn, lot 5 and lot 7 also included. See Documents section
- Property is in good condition
- Property is zoned A1
Property Views
- Pond
- Panoramic
- Woods
- Pasture
Home Design
- Cape Cod Architecture
- Dutch Architecture
- Brick Exterior Construction
Interior Spaces
- 1,968 Sq Ft Home
- Property has 2 Levels
- Traditional Floor Plan
- Ceiling Fan
- Brick Fireplace
- Crawl Space
- Laundry on main level
Bedrooms and Bathrooms
- 4 Bedrooms
Parking
- 10 Parking Spaces
- 10 Driveway Spaces
- Gravel Driveway
Outdoor Features
- Private Water Access
- Property is near a pond
- 1 Boat Dock
- Private Dock
- Pond
- Shed
- Porch
Schools
- Louisa Middle School
- Louisa High School
Farming
- Barn or Farm Building
Horse Facilities and Amenities
- Horses Allowed On Property
- Stables
Utilities
- Central Air
- Heat Pump System
- Well
- Electric Water Heater
- On Site Septic
Listing and Financial Details
- Tax Lot 6
- Assessor Parcel Number 92 5 6
Community Details
Overview
- No Home Owners Association
- Willowbrook Farms Subdivision
Recreation
- Fishing Allowed
Map
Home Values in the Area
Average Home Value in this Area
Tax History
| Year | Tax Paid | Tax Assessment Tax Assessment Total Assessment is a certain percentage of the fair market value that is determined by local assessors to be the total taxable value of land and additions on the property. | Land | Improvement |
|---|---|---|---|---|
| 2025 | $2,372 | $391,100 | $67,600 | $323,500 |
| 2024 | $2,372 | $350,300 | $62,400 | $287,900 |
| 2023 | $2,118 | $330,800 | $58,500 | $272,300 |
| 2022 | $1,931 | $293,500 | $55,900 | $237,600 |
| 2021 | $1,724 | $262,200 | $53,300 | $208,900 |
| 2020 | $1,653 | $252,000 | $53,300 | $198,700 |
| 2019 | $1,609 | $246,500 | $53,300 | $193,200 |
| 2018 | $1,534 | $236,300 | $53,300 | $183,000 |
| 2016 | $1,436 | $223,700 | $52,000 | $171,700 |
Property History
| Date | Event | Price | List to Sale | Price per Sq Ft |
|---|---|---|---|---|
| 11/17/2025 11/17/25 | For Sale | $699,900 | -- | $356 / Sq Ft |
Source: Bright MLS
MLS Number: VALA2008830
APN: 92-5-6
- 557 Copper Line Rd
- 529 Manchester Rd
- 14615 Jefferson Hwy
- Lot 5 Robertson Town Rd
- 165 New South Ridge Rd
- 1808 Gardners Rd
- 0 Old Apple Grove Rd Unit 2504103
- 1864 Gammon Town Rd
- 0 Curley Ln Unit VALA2008968
- 157 Barringer Ln
- 0 Warbonnet Trail Unit 2532180
- 0 W Chapel Dr
- 1 Cross County Rd
- 15415 Hopeful Church Rd
- 18161 Jefferson Hwy
- 0 Hopeful Church Rd Unit 2431109
- 15172 Johns Trace Cir
- 15125 Johns Trace Cir
- 15137 Johns Trace Cir
- 15113 Johns Trace Cir
- 139 Pike St
- 18086 Old Ridge Rd
- 1935 E Old Mountain Rd
- 3534 Davis Mill Rd
- 16090 Pouncey Tract Rd
- 255 Wild Turkey Dr Unit A
- 2323 Valentine Dr
- 55 Cedar Cir
- 727 Chalklevel Rd
- 6500 Gadsby Trace Ct
- 114 Loch Lane Dr Unit 5
- 301 Lyde Ave
- 14357 Western Riders Ln
- 5600 Mulholland Dr
- 1133 Broad Hill Terrace
- 5200 Avia Way
- 4324 Bon Secours Pkwy Unit A
- 1000 Wilkes Ridge Place
- 579 Hazel Place Unit A
- 4501 Marshall Run Cir
