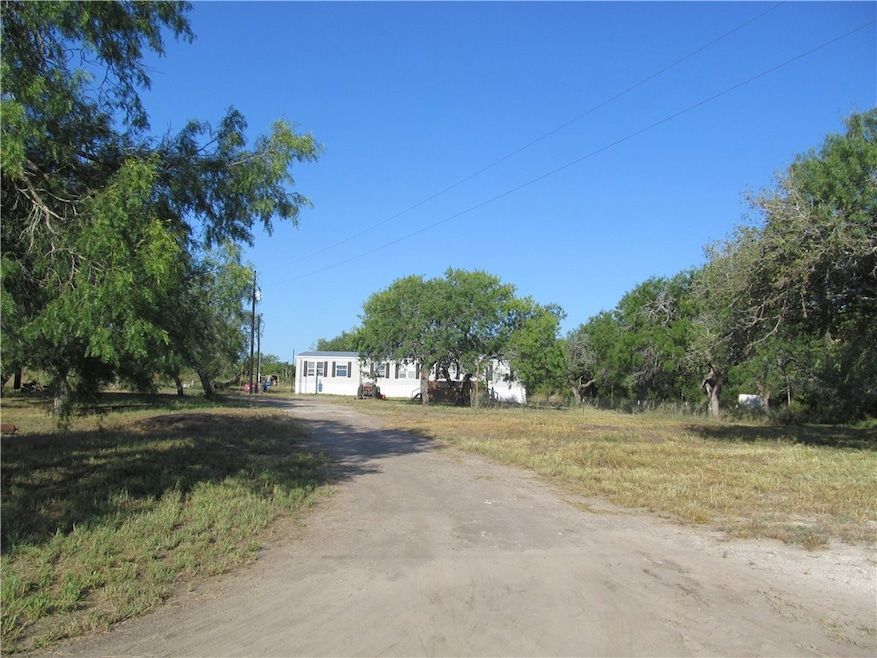
316 County Road 175 Sandia, TX 78383
Estimated payment $2,189/month
Highlights
- Water Views
- Horses Allowed On Property
- Deck
- George West Primary School Rated A
- Open Floorplan
- Partially Wooded Lot
About This Home
Enjoy the best of country and lake life with this 4-bedroom, 2,280 sq. ft. home on 5 tree-covered acres in the desirable George West ISD. With water views of Lake Corpus Christi and plenty of space both inside and out, this property is perfect for those looking to relax, explore, and soak up the outdoors.
The home features two large living areas, one currently set up as a media room for movie nights or game day. The open-concept layout connects the kitchen, dining, and main living room, making it easy to gather for the game or get-to-gethers. The kitchen offers lots of counter space, a big island, farmhouse sink, walk-in pantry, and plenty of cabinets for storage.
All four bedrooms are generously sized with large closets. The primary suite is a comfortable retreat with a walk-in closet, tiled shower, and soaking tub—perfect for winding down after a long day on the lake.
Outside, the property is a true playground. Trails wind through the wooded acreage, ready for hiking, exploring, or riding ATVs. Evenings bring wide-open skies with gorgeous sunsets and endless stars. With views of Lake Corpus Christi, you’ll always feel connected to the water while still enjoying the privacy of your own acreage.
Whether you’re looking for a weekend getaway or a full-time home, this property offers the perfect setting to enjoy the laid-back lake lifestyle.
Property Details
Home Type
- Manufactured Home With Land
Year Built
- Built in 2023
Lot Details
- 5 Acre Lot
- Property fronts a county road
- Dog Run
- Private Entrance
- Partially Fenced Property
- Barbed Wire
- Partially Wooded Lot
- Garden
Parking
- 4 Parking Spaces
Home Design
- Pillar, Post or Pier Foundation
- Metal Roof
- HardiePlank Type
Interior Spaces
- 2,280 Sq Ft Home
- 1-Story Property
- Open Floorplan
- Ceiling Fan
- Window Treatments
- Water Views
- Fire and Smoke Detector
- Washer and Dryer Hookup
Kitchen
- Breakfast Bar
- Electric Oven or Range
- Range Hood
- Dishwasher
- Kitchen Island
Flooring
- Carpet
- Laminate
Bedrooms and Bathrooms
- 4 Bedrooms
- Split Bedroom Floorplan
- 2 Full Bathrooms
Outdoor Features
- Deck
- Open Patio
Schools
- George West Elementary And Middle School
- George West High School
Horse Facilities and Amenities
- Horses Allowed On Property
Utilities
- Air Filtration System
- Central Heating and Cooling System
- Overhead Utilities
- Well
- Septic System
Community Details
- No Home Owners Association
- Wj Cannon Subdivision
Map
Home Values in the Area
Average Home Value in this Area
Property History
| Date | Event | Price | Change | Sq Ft Price |
|---|---|---|---|---|
| 08/25/2025 08/25/25 | For Sale | $340,000 | -- | $149 / Sq Ft |
Similar Homes in Sandia, TX
Source: South Texas MLS
MLS Number: 463970
- 7040 Minson Dr
- 118 Minson Dr
- LOT 26 Shadywood Dr
- 000 Sunrise Dr
- 141 Horseshoe Cliff
- 101 Campbell Road 3
- 198 Arrowhead Dr
- 119 Horseshoe Cliff
- 00 Clearview Dr
- TBD Clearview Dr
- 00 Vista Fina Dr
- 148 Arrowhead Dr
- 178 Thunderbird Trail
- 106 & 108 Navaho Dr
- TBD Trail Blazer Dr
- 00 Trail Blazer Dr
- 131 Blackhawk Dr
- 232 Vista Dr
- 158 Gallant Fox
- 0000 Farm To Market 534
- 533 S Vista Ln
- 166 Cenesia Dr
- 500 W Freeman St
- 1500 Hackberry Ln
- 916 Tx-359
- 1816 W County Road 303
- 3232 Fm 797
- 204 N Metz St
- 520 E Orange Ave
- 351 Veltri St
- 1627 Farm To Market Road 351 Unit 12
- 1700 Mayfair Dr
- 1301 S Tyler St
- 500 S Hillside Dr
- 2200 N Adams St
- 2101 N Frontage Rd
- 4000 N Saint Marys St
- 5375 County Road 73a Unit C45
- 5375 County Road 73a Unit C55
- 5375 County Road 73a Unit A15






