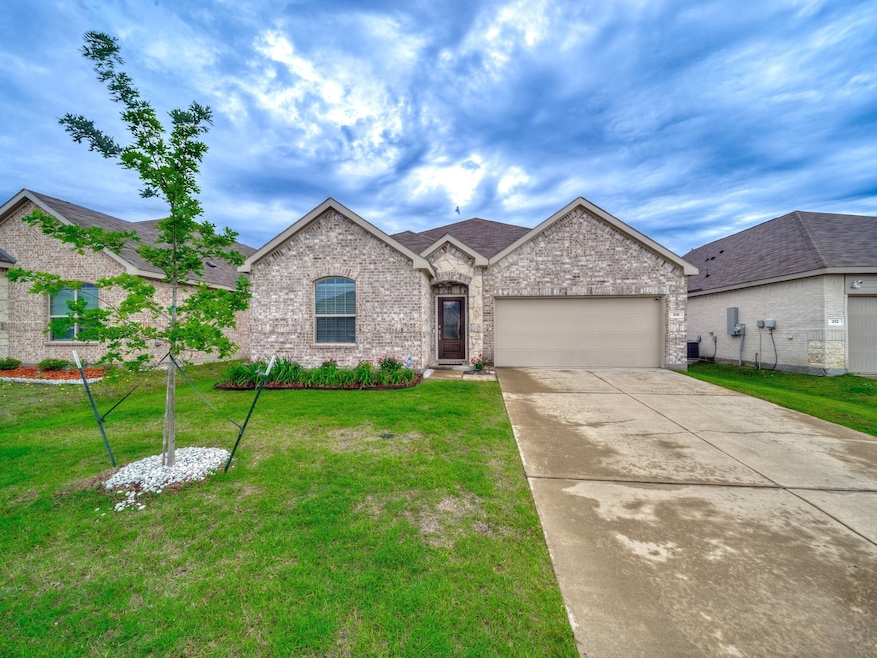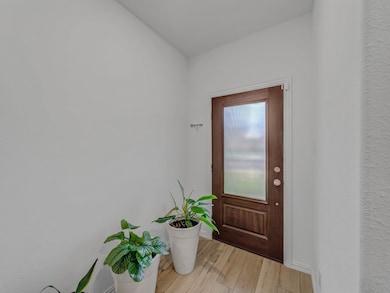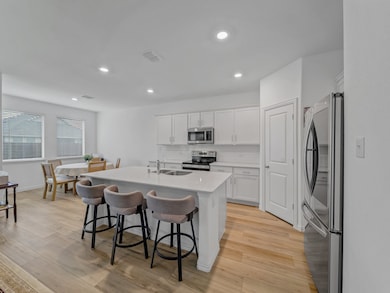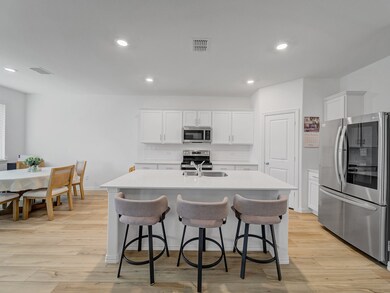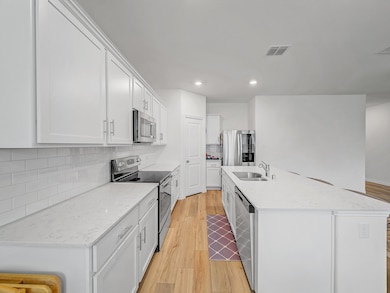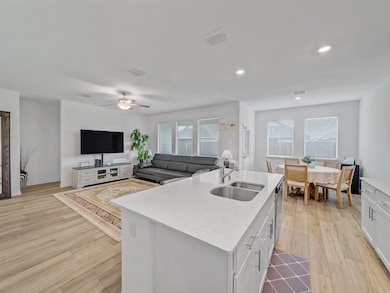
316 Crossvine Way Princeton, TX 75407
Estimated payment $2,312/month
Total Views
26,415
3
Beds
3
Baths
1,596
Sq Ft
$204
Price per Sq Ft
Highlights
- Open Floorplan
- Covered Patio or Porch
- Community Playground
- Community Pool
- 2 Car Attached Garage
- Kitchen Island
About This Home
Lennar Mozart Design.
Home Details
Home Type
- Single Family
Est. Annual Taxes
- $5,972
Year Built
- Built in 2022
Lot Details
- 5,750 Sq Ft Lot
- Wood Fence
HOA Fees
- $46 Monthly HOA Fees
Parking
- 2 Car Attached Garage
- Parking Accessed On Kitchen Level
- Garage Door Opener
- Driveway
Home Design
- Slab Foundation
- Shingle Roof
Interior Spaces
- 1,596 Sq Ft Home
- 1-Story Property
- Open Floorplan
- Fire and Smoke Detector
- Washer and Electric Dryer Hookup
Kitchen
- Convection Oven
- Electric Range
- Microwave
- Dishwasher
- Kitchen Island
- Disposal
Flooring
- Carpet
- Ceramic Tile
Bedrooms and Bathrooms
- 3 Bedrooms
- 3 Full Bathrooms
Outdoor Features
- Covered Patio or Porch
Schools
- Mayfield Elementary School
Utilities
- Central Heating and Cooling System
- Gas Water Heater
- High Speed Internet
- Cable TV Available
Listing and Financial Details
- Assessor Parcel Number R1237900Q01601
Community Details
Overview
- Association fees include all facilities
- Pmp Management Association
- Bridgewater Subdivision
Recreation
- Community Playground
- Community Pool
Map
Create a Home Valuation Report for This Property
The Home Valuation Report is an in-depth analysis detailing your home's value as well as a comparison with similar homes in the area
Home Values in the Area
Average Home Value in this Area
Tax History
| Year | Tax Paid | Tax Assessment Tax Assessment Total Assessment is a certain percentage of the fair market value that is determined by local assessors to be the total taxable value of land and additions on the property. | Land | Improvement |
|---|---|---|---|---|
| 2024 | $5,972 | $303,757 | $105,000 | $198,757 |
| 2023 | $5,972 | $313,850 | $105,000 | $208,850 |
| 2022 | $819 | $48,825 | $48,825 | $0 |
Source: Public Records
Property History
| Date | Event | Price | Change | Sq Ft Price |
|---|---|---|---|---|
| 05/25/2025 05/25/25 | For Sale | $325,000 | -- | $204 / Sq Ft |
Source: North Texas Real Estate Information Systems (NTREIS)
Purchase History
| Date | Type | Sale Price | Title Company |
|---|---|---|---|
| Special Warranty Deed | -- | Lennar Title Inc | |
| Special Warranty Deed | -- | Lennar Title Inc |
Source: Public Records
About the Listing Agent
Casey's Other Listings
Source: North Texas Real Estate Information Systems (NTREIS)
MLS Number: 20938724
APN: R-12379-00Q-0160-1
Nearby Homes
- 215 Olmstead Dr
- 318 Moray Dr
- 5219 Lavender Dr
- 219 Autumn Sage Ln
- 5453 Finbrooke Dr
- 528 Autumnwood Way
- 214 Autumn Sage Ln
- 207 Lemongrass Dr
- 559 Deerfern Dr
- 5448 Finbrooke Dr
- 5532 Timber Point Dr
- 609 Dashwood Dr
- 322 Ashbrook Way
- 5308 Finbrooke Dr
- 124 Wyndemere Ln
- 5400 Finbrooke Dr
- 5348 Finbrooke Dr
- 5107 Penrose Dr
- 704 Dashwood Dr
- 5403 Longshadow Dr
- 5324 Lavender Dr
- 505 Autumnwood Way
- 514 Cochran
- 5449 Finbrooke Dr
- 5430 Bristle Leaf Dr
- 202 Lemongrass Dr
- 5448 Finbrooke Dr
- 133 Honeysuckle St
- 127 Lemongrass Dr
- 111 Lemongrass Dr
- 5412 Finbrooke Dr
- 5404 Finbrooke Dr
- 627 Cochran Dr
- 5348 Finbrooke Dr
- 308 Riverside Dr
- 509 Bridgewood Dr
- 5620 Rockrose Ln
- 652 Autumnwood Way
- 5705 Timber Point Dr
- 5110 Bancroft Dr
