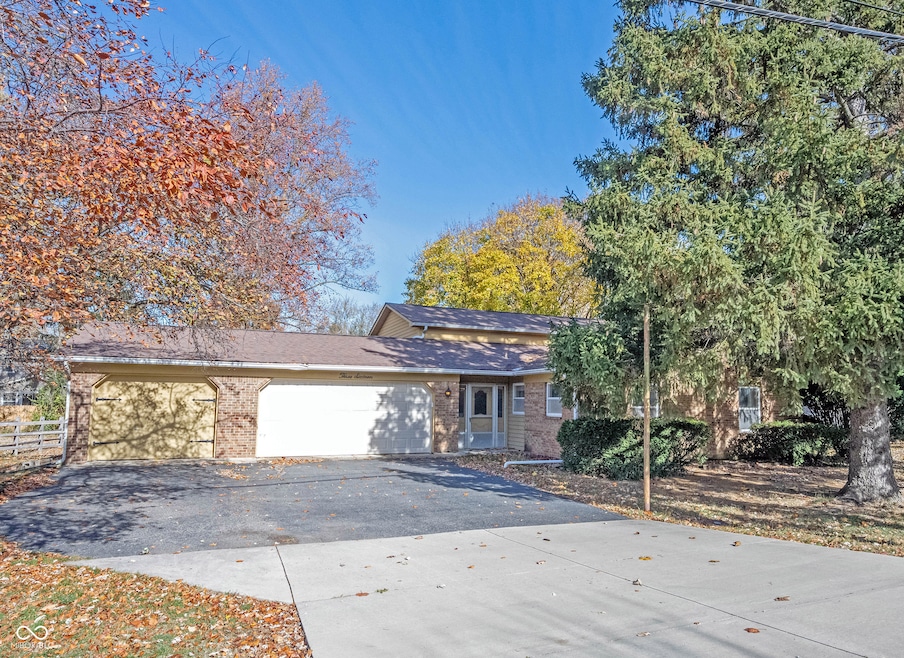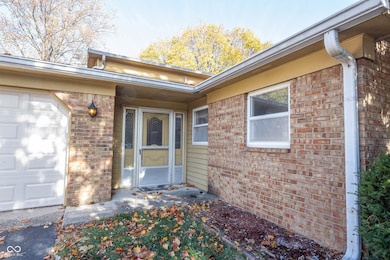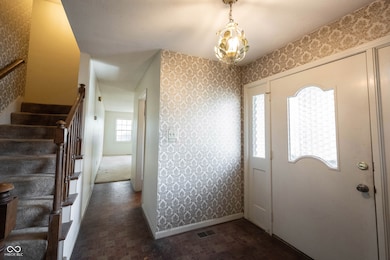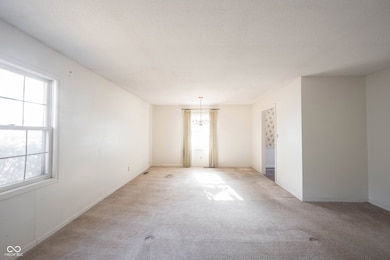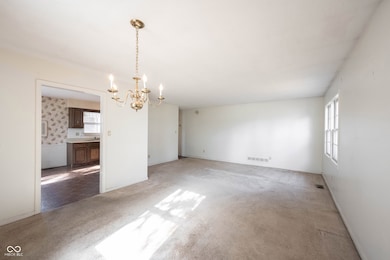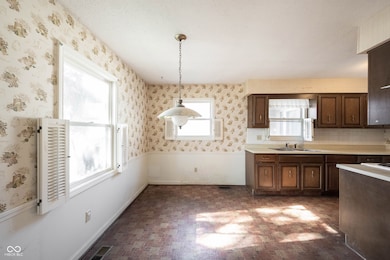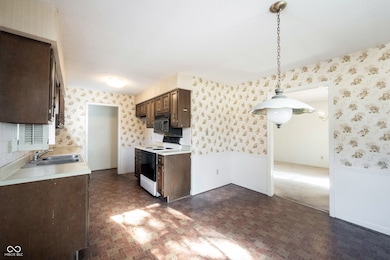316 E City Center Dr Carmel, IN 46032
Downtown Carmel NeighborhoodEstimated payment $2,324/month
Highlights
- Very Popular Property
- Mature Trees
- No HOA
- Carmel Elementary School Rated A
- 1 Fireplace
- Eat-In Galley Kitchen
About This Home
Welcome home to 316 E City Center Drive, this multi-level home sits just a 5-minute walk from Carmel City Center, offering unmatched convenience to shopping, dining, and entertainment. Create your dream home in one of Carmel's most desirable areas. Sitting on a spacious lot with mature trees, the home offers over 2,000 square feet, featuring 4 bedrooms and 2.5 bathrooms, a formal living and dining room, and a family room with a fireplace. The generous backyard and flat lot provide plenty of potential for outdoor living spaces or future expansion. With its unbeatable location and endless potential, this property represents an exceptional opportunity for homeowners or investors eager to craft something truly special in the vibrant core of Carmel. Don't miss your chance to bring new life to this incredible location!
Home Details
Home Type
- Single Family
Est. Annual Taxes
- $3,542
Year Built
- Built in 1972
Lot Details
- 0.31 Acre Lot
- Mature Trees
Parking
- 3 Car Attached Garage
Home Design
- Brick Exterior Construction
- Slab Foundation
- Wood Siding
Interior Spaces
- 3-Story Property
- 1 Fireplace
- Entrance Foyer
- Family or Dining Combination
- Laundry in Basement
- Smart Thermostat
- Laundry Room
Kitchen
- Eat-In Galley Kitchen
- Electric Oven
- Microwave
- Disposal
Flooring
- Carpet
- Laminate
Bedrooms and Bathrooms
- 4 Bedrooms
Schools
- Carmel Elementary School
- Carmel Middle School
- Carmel High School
Utilities
- Forced Air Heating and Cooling System
- Gas Water Heater
Community Details
- No Home Owners Association
- Concord Village Subdivision
Listing and Financial Details
- Legal Lot and Block 96 / 4
- Assessor Parcel Number 291030306055000018
Map
Home Values in the Area
Average Home Value in this Area
Tax History
| Year | Tax Paid | Tax Assessment Tax Assessment Total Assessment is a certain percentage of the fair market value that is determined by local assessors to be the total taxable value of land and additions on the property. | Land | Improvement |
|---|---|---|---|---|
| 2024 | $3,507 | $336,900 | $65,400 | $271,500 |
| 2023 | $3,542 | $337,500 | $65,400 | $272,100 |
| 2022 | $3,419 | $298,300 | $65,400 | $232,900 |
| 2021 | $2,634 | $237,600 | $65,400 | $172,200 |
| 2020 | $1,966 | $188,000 | $65,400 | $122,600 |
| 2019 | $1,829 | $179,000 | $44,000 | $135,000 |
| 2018 | $1,777 | $179,000 | $44,000 | $135,000 |
| 2017 | $1,887 | $187,800 | $44,000 | $143,800 |
| 2016 | $1,828 | $179,400 | $44,000 | $135,400 |
| 2014 | $1,629 | $177,400 | $44,000 | $133,400 |
| 2013 | $1,629 | $177,400 | $44,000 | $133,400 |
Property History
| Date | Event | Price | List to Sale | Price per Sq Ft |
|---|---|---|---|---|
| 11/13/2025 11/13/25 | For Sale | $425,000 | -- | $199 / Sq Ft |
Purchase History
| Date | Type | Sale Price | Title Company |
|---|---|---|---|
| Interfamily Deed Transfer | -- | None Available |
Source: MIBOR Broker Listing Cooperative®
MLS Number: 22067814
APN: 29-10-30-306-055.000-018
- 179 Aspen Way
- 776 Templeton Dr
- 376 Aspen Dr
- 812 Kinzer Ave
- 612 Ash Dr
- 854 Kinzer Ave
- 925 W Auman Dr
- 428 Jenny Ln
- 423 Jenny Ln
- 576 Steinbeck Place
- 720 S Rangeline Rd Unit 703
- 321 N Rangeline Rd
- 230 1st Ave SE
- 220 1st Ave SE
- 131 Blairsden Ave
- 121 1st St SE
- 120 1st Ave SE
- 908 Veterans Way
- 925 Veterans Way Unit 202
- 925 Veterans Way Unit 101
- 518 Lexington Blvd
- 740 W Auman Dr
- 130 Carmelview Dr
- 750 Veterans Way
- 945 Mohawk Hills Dr
- 221 E Main St
- 110 1st St SE
- 223 Carlin Dr
- 881 3rd Ave SW
- 350-410 Monon Blvd
- 3362 Eden Village Place
- 1155 S Rangeline Rd
- 111 W Main St
- 32 Cricketknoll Ln
- 110 W Main St
- 413 Autumn Dr
- 1225 Veterans Way
- 675 Beacon St
- 60 Knoll Ct
- 230 Heritage Ln
