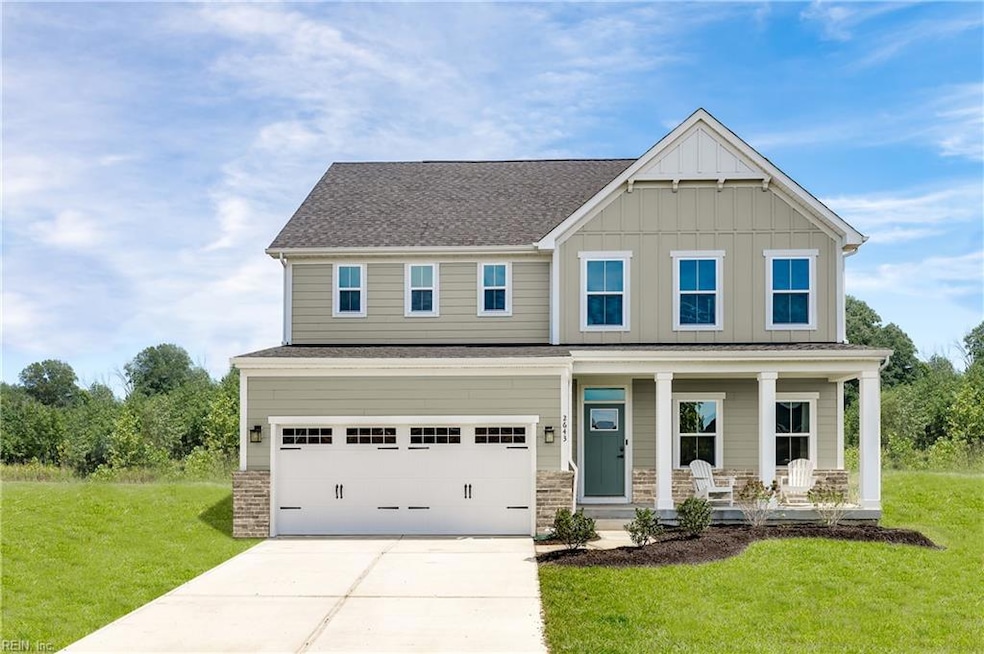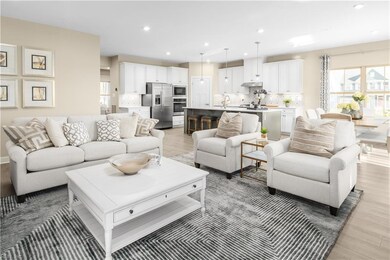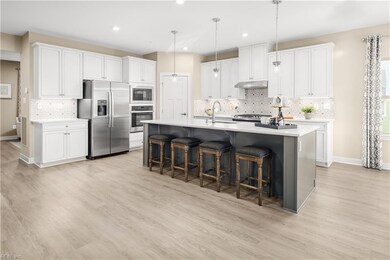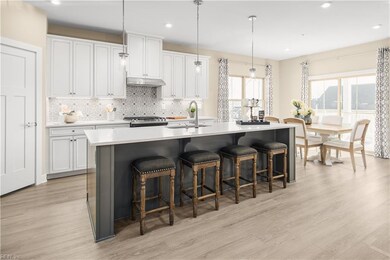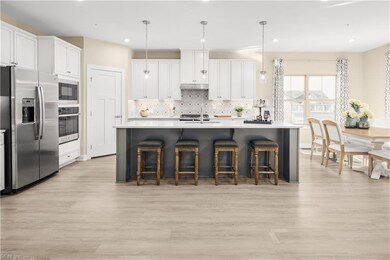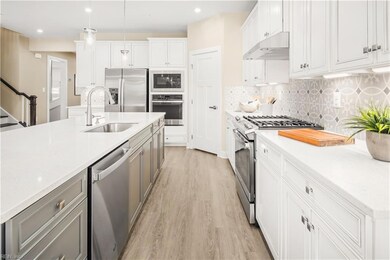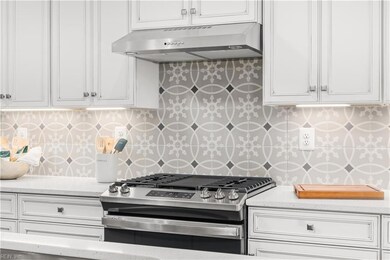316 Early Station Trail Carrollton, VA 23314
Estimated payment $3,482/month
Highlights
- New Construction
- Central Air
- Electric Fireplace
- Traditional Architecture
- 2 Car Attached Garage
About This Home
Discover modern living with small-town charm in Isle of Wight! Spacious new homes near shops, dining, Route 17, and key military bases—from the mid $400s. Your ideal lifestyle starts here! Step into your dream home—this spacious 5-bedroom, 3-bath gem offers comfort, flexibility, and style all under one roof. The first-floor bedroom and full bathroom provide ideal accommodations for guests or multigenerational living, while the generous loft and versatile flex room offer endless possibilities for work or play. Enjoy effortless entertaining in the open-concept kitchen, dining, and living area that flows seamlessly to the backyard retreat. With an upstairs laundry room for added convenience and a 2-car garage for all your storage needs, this home blends thoughtful design with everyday functionality.
Home Details
Home Type
- Single Family
Est. Annual Taxes
- $2,400
Year Built
- Built in 2025 | New Construction
HOA Fees
- $115 Monthly HOA Fees
Parking
- 2 Car Attached Garage
Home Design
- Traditional Architecture
- Slab Foundation
- Asphalt Shingled Roof
- Vinyl Siding
Interior Spaces
- 3,010 Sq Ft Home
- 2-Story Property
- Electric Fireplace
- Laminate Flooring
- Washer and Dryer Hookup
Kitchen
- Electric Range
- Microwave
- Dishwasher
Bedrooms and Bathrooms
- 5 Bedrooms
- 3 Full Bathrooms
- Dual Vanity Sinks in Primary Bathroom
Schools
- Carrollton Elementary School
- Smithfield Middle School
- Smithfield High School
Utilities
- Central Air
- Heating System Uses Natural Gas
- Electric Water Heater
Community Details
- Goodman Mgmt Group Association
- Bartlett Station Estates Subdivision
Map
Home Values in the Area
Average Home Value in this Area
Property History
| Date | Event | Price | List to Sale | Price per Sq Ft |
|---|---|---|---|---|
| 07/28/2025 07/28/25 | Pending | -- | -- | -- |
Source: Real Estate Information Network (REIN)
MLS Number: 10594866
- 231 Early Station Trail
- 2113 Mainsail Dr
- 1147 Breakwater Trail
- 308 Early Station Trail
- 1040 Breakwater Trail
- 320 Early Station Trail
- 1020 Breakwater Trail
- 1059 Breakwater Trail
- 2154 Mainsail Dr
- 1051 Breakwater Trail
- 239 Early Station Trail
- 1115 Breakwater Trail
- 2149 Mainsail Dr
- 1209 Mainsail Dr
- 203 Early Station Trail
- 2003 Mainsail Dr
- 1027 Breakwater Trail
- MM Beacon @ Villages at Bartlett Station
- 2205 Mainsail Dr
- 1044 Breakwater Trail
