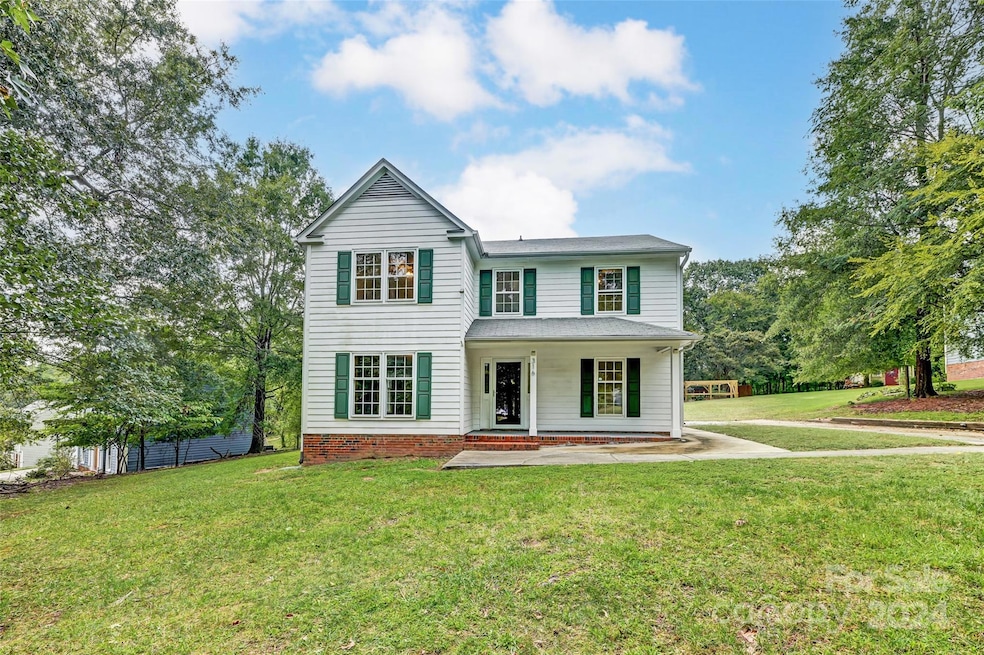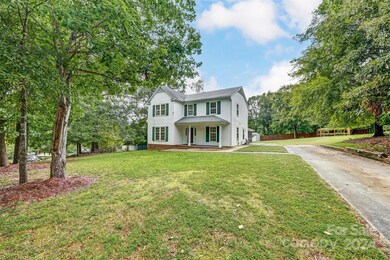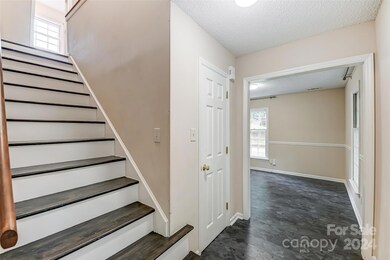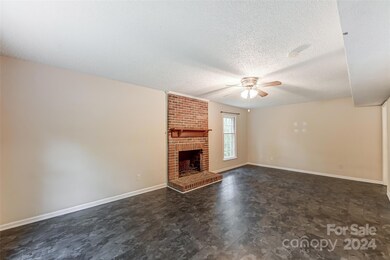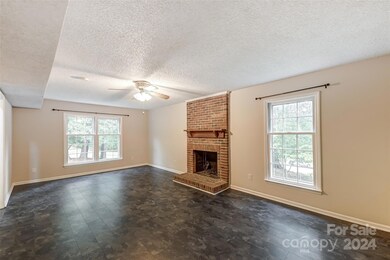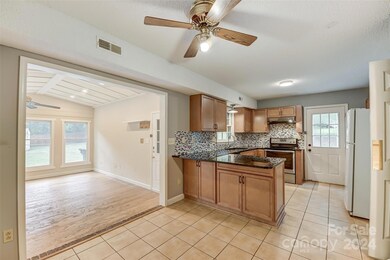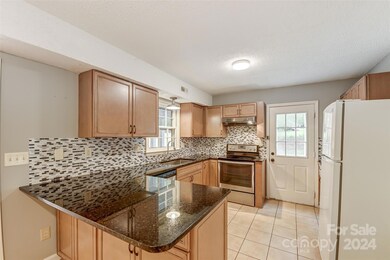
316 Epperstone Ln Matthews, NC 28105
Highlights
- Deck
- Wood Flooring
- Walk-In Closet
- Elizabeth Lane Elementary Rated A-
- Screened Porch
- Laundry Room
About This Home
As of November 2024Welcome to this 2-story home, situated on a desirable corner lot in the Somersby Community of Matthews. The updated kitchen, with sleek granite countertops, soft-close cabinets, and stainless steel appliances, blends style and functionality; while the sun-drenched sunroom offers peaceful views of the backyard—where you might catch a glimpse of deer passing through.
Relax in the cozy living room with a wood-burning fireplace, ideal for gatherings, and enjoy the versatile dining room, which can easily serve as a study or home office.
Nestled on a spacious .41-acre lot, with no HOA fees and close proximity to the Arboretum, shopping, dining, and I-485 for easy commuting.
Priced to reflect the updates needed, this home is full of potential and ready for its next chapter! Recently pressure washed, it offers a fresh start and a clean slate for buyers with vision. The great layout and prime location make it perfect for clients eager to add their own personal touches.
Last Agent to Sell the Property
COMPASS Brokerage Email: Rosemara.espinoza@exprealty.com License #297324 Listed on: 09/20/2024

Home Details
Home Type
- Single Family
Est. Annual Taxes
- $2,962
Year Built
- Built in 1986
Parking
- Driveway
Home Design
- Slab Foundation
- Composition Roof
- Hardboard
Interior Spaces
- 2-Story Property
- Wired For Data
- Wood Burning Fireplace
- Living Room with Fireplace
- Screened Porch
- Pull Down Stairs to Attic
Kitchen
- Electric Oven
- Electric Range
- Microwave
- Dishwasher
- Disposal
Flooring
- Wood
- Tile
- Vinyl
Bedrooms and Bathrooms
- 3 Bedrooms
- Walk-In Closet
Laundry
- Laundry Room
- Washer and Electric Dryer Hookup
Schools
- Elizabeth Lane Elementary School
- South Charlotte Middle School
- Providence High School
Utilities
- Central Heating and Cooling System
- Heating System Uses Natural Gas
- Gas Water Heater
Additional Features
- More Than Two Accessible Exits
- Deck
- Property is zoned R-15
Community Details
- Somersby Subdivision
Listing and Financial Details
- Assessor Parcel Number 227-282-77
Ownership History
Purchase Details
Home Financials for this Owner
Home Financials are based on the most recent Mortgage that was taken out on this home.Purchase Details
Home Financials for this Owner
Home Financials are based on the most recent Mortgage that was taken out on this home.Purchase Details
Home Financials for this Owner
Home Financials are based on the most recent Mortgage that was taken out on this home.Purchase Details
Similar Homes in Matthews, NC
Home Values in the Area
Average Home Value in this Area
Purchase History
| Date | Type | Sale Price | Title Company |
|---|---|---|---|
| Warranty Deed | $442,000 | None Listed On Document | |
| Warranty Deed | $442,000 | None Listed On Document | |
| Warranty Deed | $288,000 | None Available | |
| Warranty Deed | $298,500 | None Available | |
| Deed | $87,000 | -- |
Mortgage History
| Date | Status | Loan Amount | Loan Type |
|---|---|---|---|
| Previous Owner | $273,600 | New Conventional | |
| Previous Owner | $250,000 | Commercial | |
| Previous Owner | $216,000 | New Conventional | |
| Previous Owner | $35,612 | FHA |
Property History
| Date | Event | Price | Change | Sq Ft Price |
|---|---|---|---|---|
| 07/17/2025 07/17/25 | Price Changed | $470,000 | -0.8% | $225 / Sq Ft |
| 06/26/2025 06/26/25 | Price Changed | $474,000 | -1.3% | $227 / Sq Ft |
| 06/05/2025 06/05/25 | Price Changed | $480,000 | -1.0% | $230 / Sq Ft |
| 05/22/2025 05/22/25 | Price Changed | $485,000 | -0.6% | $233 / Sq Ft |
| 05/08/2025 05/08/25 | Price Changed | $488,000 | -0.6% | $234 / Sq Ft |
| 04/17/2025 04/17/25 | Price Changed | $491,000 | -0.6% | $235 / Sq Ft |
| 03/27/2025 03/27/25 | Price Changed | $494,000 | -1.2% | $237 / Sq Ft |
| 03/06/2025 03/06/25 | Price Changed | $500,000 | -2.0% | $240 / Sq Ft |
| 02/20/2025 02/20/25 | For Sale | $510,000 | +15.5% | $244 / Sq Ft |
| 11/13/2024 11/13/24 | Sold | $441,700 | -11.6% | $218 / Sq Ft |
| 10/29/2024 10/29/24 | Pending | -- | -- | -- |
| 10/14/2024 10/14/24 | Price Changed | $499,900 | -3.9% | $247 / Sq Ft |
| 10/02/2024 10/02/24 | Price Changed | $520,000 | -5.5% | $257 / Sq Ft |
| 09/20/2024 09/20/24 | For Sale | $550,000 | 0.0% | $272 / Sq Ft |
| 09/20/2024 09/20/24 | Price Changed | $550,000 | +91.0% | $272 / Sq Ft |
| 01/02/2020 01/02/20 | Sold | $288,000 | -1.4% | $135 / Sq Ft |
| 11/23/2019 11/23/19 | Pending | -- | -- | -- |
| 11/21/2019 11/21/19 | Price Changed | $292,000 | -0.7% | $137 / Sq Ft |
| 11/07/2019 11/07/19 | Price Changed | $294,000 | -0.3% | $138 / Sq Ft |
| 10/28/2019 10/28/19 | Price Changed | $295,000 | -1.7% | $138 / Sq Ft |
| 10/10/2019 10/10/19 | Price Changed | $300,000 | -1.6% | $141 / Sq Ft |
| 09/26/2019 09/26/19 | Price Changed | $305,000 | -0.7% | $143 / Sq Ft |
| 09/12/2019 09/12/19 | For Sale | $307,000 | -- | $144 / Sq Ft |
Tax History Compared to Growth
Tax History
| Year | Tax Paid | Tax Assessment Tax Assessment Total Assessment is a certain percentage of the fair market value that is determined by local assessors to be the total taxable value of land and additions on the property. | Land | Improvement |
|---|---|---|---|---|
| 2023 | $2,962 | $388,600 | $104,500 | $284,100 |
| 2022 | $2,590 | $279,700 | $85,000 | $194,700 |
| 2021 | $2,590 | $279,700 | $85,000 | $194,700 |
| 2020 | $2,548 | $279,700 | $85,000 | $194,700 |
| 2019 | $2,542 | $279,700 | $85,000 | $194,700 |
| 2018 | $2,151 | $180,200 | $52,300 | $127,900 |
| 2017 | $1,065 | $180,200 | $52,300 | $127,900 |
| 2016 | -- | $180,200 | $52,300 | $127,900 |
| 2015 | $1,058 | $180,200 | $52,300 | $127,900 |
| 2014 | $1,079 | $187,800 | $52,300 | $135,500 |
Agents Affiliated with this Home
-
T
Seller's Agent in 2025
Thomas Shoupe
Opendoor Brokerage LLC
-

Seller's Agent in 2024
Rosemara Espinoza
COMPASS
(786) 222-6049
1 in this area
48 Total Sales
-
J
Seller's Agent in 2020
James Sexton
Opendoor Brokerage LLC
-

Buyer's Agent in 2020
Jennifer Ledford
EXP Realty LLC Ballantyne
(704) 607-6996
2 in this area
126 Total Sales
Map
Source: Canopy MLS (Canopy Realtor® Association)
MLS Number: 4185318
APN: 227-282-77
- 1336 Somersby Ln
- 1223 Home Place
- 608 Laurel Fork Dr
- 905 Mangionne Dr
- 212 Foxfield Ln
- 605 Giles Ct
- 8208 Arrowsmith Ln
- 532 Courtney Ln
- 601 Highland Forest Dr
- 1016 Courtney Ln Unit 26
- 1025 Courtney Ln Unit 18
- 1119 Holleybank Dr
- 423 Shrewsbury Ln
- 3721 Providence Plantation Ln
- 2111 Caleo Cir
- 405 Shrewsbury Ln
- 3710 Cheleys Ridge Ln
- 9334 Hunting Ct
- 1253 Iverleigh Trail
- 1233 Weymouth Ln
