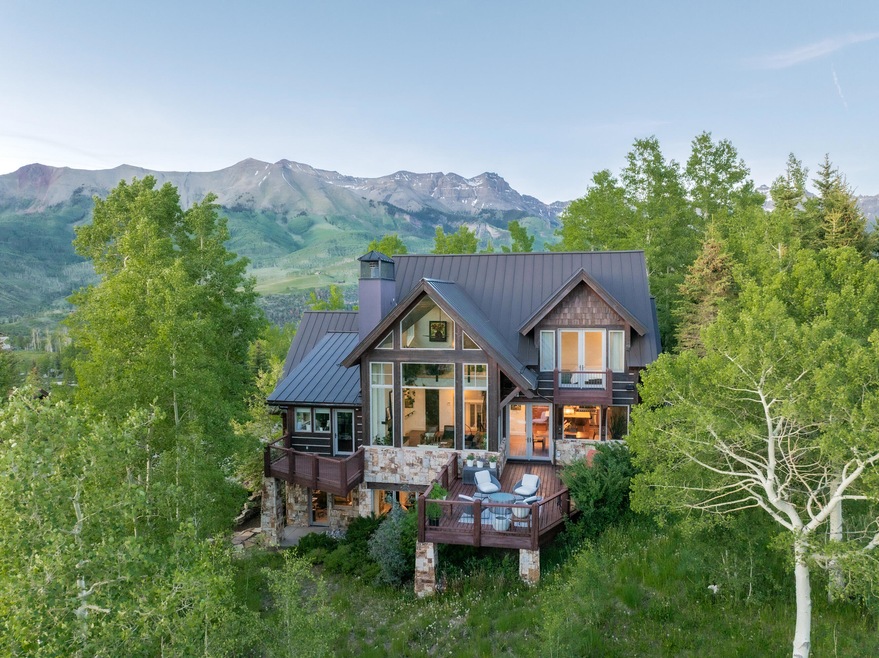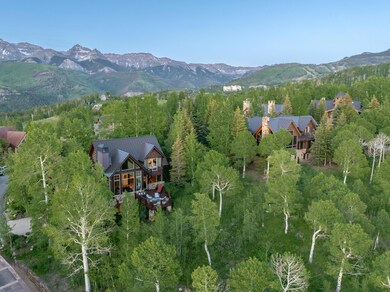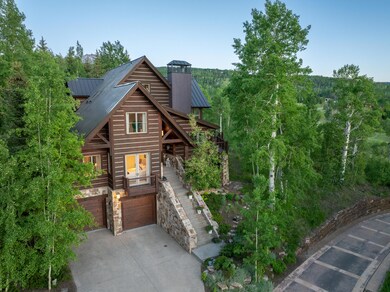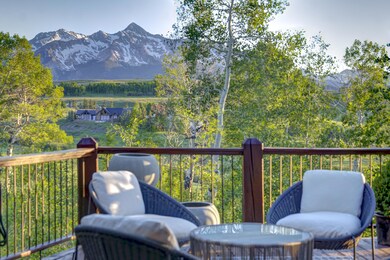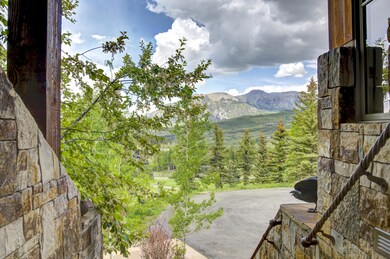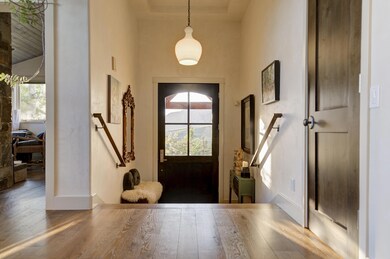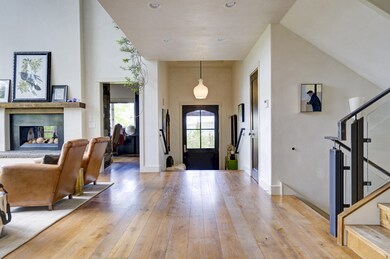316 Fairway Dr Unit 25 Telluride, CO 81435
Estimated payment $29,611/month
Total Views
8,943
5
Beds
4.5
Baths
4,133
Sq Ft
$1,294
Price per Sq Ft
Highlights
- On Golf Course
- Contemporary Architecture
- 1 Fireplace
- Telluride Intermediate School Rated A-
- Radiant Floor
- Game Room
About This Home
This meticulously maintained 5-bedroom, 4.5-bath, 4,133 sq. ft. home is nestled in the sought-after Knoll neighborhood of Mountain Village. Enjoy panoramic views of Mount Wilson from a sunlit residence that receives more natural light than most ski-in properties. Set within a welcoming community, homeowners benefit from access to tennis and pickleball courts and the convenience of the free Dial-a-Ride service, offering easy connectivity to skiing and the Mountain Village core.
Home Details
Home Type
- Single Family
Est. Annual Taxes
- $14,952
Year Built
- Built in 2002
Lot Details
- 4,792 Sq Ft Lot
- On Golf Course
HOA Fees
- $167 Monthly HOA Fees
Parking
- 2 Car Garage
Home Design
- Contemporary Architecture
- Slab Foundation
- Frame Construction
- Metal Roof
- Wood Siding
Interior Spaces
- 4,133 Sq Ft Home
- 1 Fireplace
- Game Room
- Radiant Floor
- Home Security System
- Finished Basement
Kitchen
- Gas Oven or Range
- Freezer
- Dishwasher
- Disposal
Bedrooms and Bathrooms
- 5 Bedrooms
Laundry
- Dryer
- Washer
Outdoor Features
- Patio
Utilities
- Heating System Uses Gas
- Water Softener
Community Details
- Association fees include contingency fund, grounds maintenance, insurance, management, snow removal
- Knoll Estates Subdivision
Map
Create a Home Valuation Report for This Property
The Home Valuation Report is an in-depth analysis detailing your home's value as well as a comparison with similar homes in the area
Home Values in the Area
Average Home Value in this Area
Tax History
| Year | Tax Paid | Tax Assessment Tax Assessment Total Assessment is a certain percentage of the fair market value that is determined by local assessors to be the total taxable value of land and additions on the property. | Land | Improvement |
|---|---|---|---|---|
| 2024 | $14,943 | $248,330 | $26,800 | $221,530 |
| 2023 | $14,282 | $250,740 | $27,060 | $223,680 |
| 2022 | $8,758 | $166,860 | $27,060 | $139,800 |
| 2021 | $9,023 | $168,490 | $20,740 | $147,750 |
| 2020 | $7,851 | $148,570 | $20,020 | $128,550 |
| 2019 | $7,800 | $148,570 | $20,020 | $128,550 |
| 2018 | $7,009 | $136,480 | $0 | $0 |
| 2017 | $6,404 | $136,480 | $23,400 | $113,080 |
| 2016 | $9,235 | $161,500 | $28,260 | $133,240 |
| 2015 | $6,153 | $110,060 | $32,500 | $77,560 |
| 2014 | $6,839 | $0 | $0 | $0 |
Source: Public Records
Property History
| Date | Event | Price | List to Sale | Price per Sq Ft | Prior Sale |
|---|---|---|---|---|---|
| 10/08/2025 10/08/25 | Pending | -- | -- | -- | |
| 09/05/2025 09/05/25 | Price Changed | $5,350,000 | -2.7% | $1,294 / Sq Ft | |
| 08/07/2025 08/07/25 | Price Changed | $5,500,000 | -6.7% | $1,331 / Sq Ft | |
| 07/19/2025 07/19/25 | Price Changed | $5,895,000 | -6.1% | $1,426 / Sq Ft | |
| 02/17/2025 02/17/25 | For Sale | $6,280,000 | +298.7% | $1,519 / Sq Ft | |
| 09/20/2013 09/20/13 | Sold | $1,575,000 | -- | $381 / Sq Ft | View Prior Sale |
| 07/20/2013 07/20/13 | Pending | -- | -- | -- |
Source: Telluride Association of REALTORS®
Purchase History
| Date | Type | Sale Price | Title Company |
|---|---|---|---|
| Warranty Deed | $1,575,000 | Land Title Guarantee Company | |
| Interfamily Deed Transfer | -- | None Available | |
| Deed | $2,000,000 | -- | |
| Deed | $305,000 | -- |
Source: Public Records
Mortgage History
| Date | Status | Loan Amount | Loan Type |
|---|---|---|---|
| Open | $1,260,000 | Adjustable Rate Mortgage/ARM | |
| Previous Owner | $900,000 | New Conventional |
Source: Public Records
Source: Telluride Association of REALTORS®
MLS Number: 43258
APN: 108-0090125
Nearby Homes
- 209 Knoll Estates Dr Unit 19
- 100 Eagle Dr
- 101 Eagle Dr
- 0 Lawson Unit AR25 43605
- 167 Adams Ranch Rd
- 0 Adams Way Unit AR54 43629
- 0 Adams Way Unit 57R1 43640
- 0 Adams Way Unit 57R2 43661
- 121 Adams Way
- 119 Touchdown Dr Unit 9
- 105 Lawson Overlook
- 102 Double Eagle Way
- 121 Touchdown Dr Unit 9
- 114 Arizona St Unit 27A
- 0 Arizona St Unit 810 B 43366
- 103 Double Eagle Way Unit 412
- 130 Arizona St Unit C3
- 215 Double Eagle Dr Unit C-1
- 206 Society Dr
- 2 Mountain Village Blvd Unit SS811
