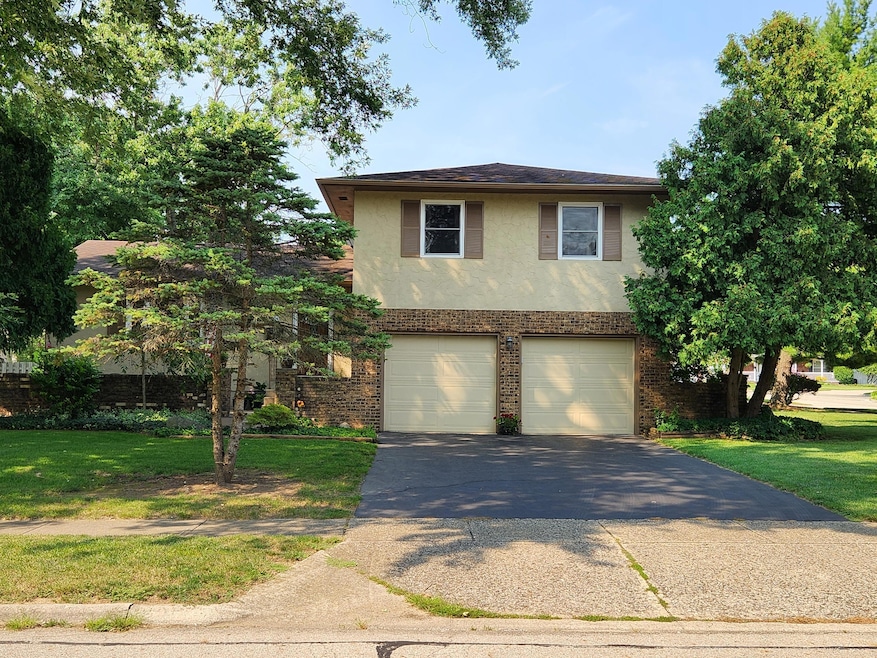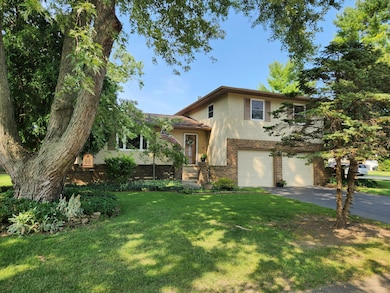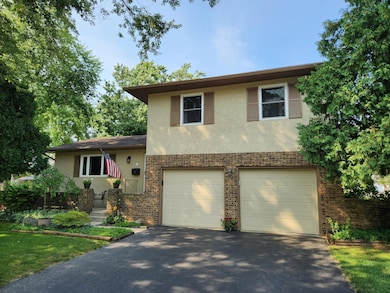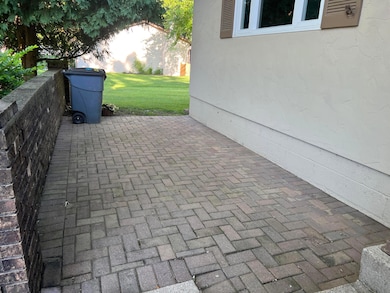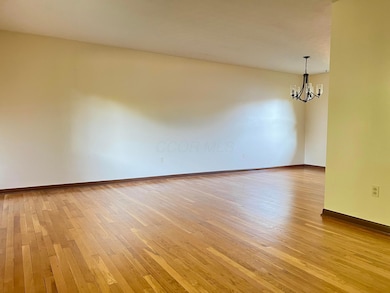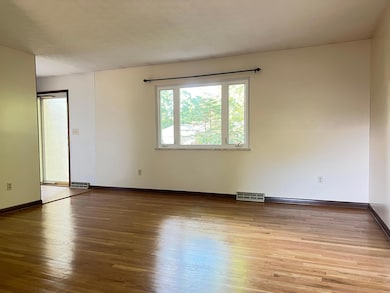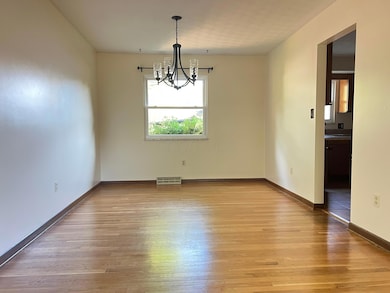316 Finstock Way Columbus, OH 43230
Highlights
- Wood Flooring
- 2 Car Attached Garage
- Forced Air Heating and Cooling System
- Jefferson Elementary School Rated A-
- Patio
- Family Room
About This Home
Beautifully well maintained 3 bedroom, 1.5 bath Gahanna 4 level home with 2 car attached garage located in an established neighborhood with mature trees off Mill Street between Creekside and Columbus Academy. Hardwood floors in LR, DR and bedrooms. Updated kitchen. Family room. Additional shower in lower level. Fenced in backyard with patio. Home is NON-smoking. Pets are negotiable with applicable fees. Gahanna City Schools. Home is minutes away from shopping, restaurants, schools, and parks. Tenant is responsible for all utilities and yard care. Tenant qualifications: no recent evictions and/or utility collections. Solid landlord reference. Income must be 3x monthly rent ($6385). Credit score minimum of 650.
Home Details
Home Type
- Single Family
Est. Annual Taxes
- $6,248
Year Built
- Built in 1971
Lot Details
- 0.25 Acre Lot
- Fenced
Parking
- 2 Car Attached Garage
Home Design
- Split Level Home
- Quad-Level Property
- Block Foundation
Interior Spaces
- 1,541 Sq Ft Home
- Insulated Windows
- Family Room
Kitchen
- Electric Range
- Microwave
- Dishwasher
Flooring
- Wood
- Carpet
- Vinyl
Bedrooms and Bathrooms
- 3 Bedrooms
Laundry
- Laundry on lower level
- Washer and Dryer
Basement
- Partial Basement
- Recreation or Family Area in Basement
Outdoor Features
- Patio
Utilities
- Forced Air Heating and Cooling System
- Heating System Uses Gas
- Gas Water Heater
Listing and Financial Details
- Security Deposit $2,150
- Property Available on 11/1/25
- No Smoking Allowed
- 12 Month Lease Term
- Assessor Parcel Number 025-003675
Community Details
Overview
- Application Fee Required
Pet Policy
- Pets up to 70 lbs
- Dogs and Cats Allowed
Map
Source: Columbus and Central Ohio Regional MLS
MLS Number: 225039939
APN: 025-003675
- 373 Lyncroft Dr
- 302 Zander Ln Unit 302
- 206 Lintner St
- 219 N Hamilton Rd
- 365 Sycamore Woods Ln Unit 365
- 613 Millwood Ct
- 488 Three Oaks Ct Unit 488
- 641 Sycamore Mill Dr
- 657 Picadilly Ct
- 148 Sierra Dr
- 108 Walcreek Dr W
- 183 Serran Dr
- 111 Nob Hill Dr N
- 638 Churchill Dr
- 642 Ridenour Rd
- 603 Fawndale Place
- 4220 E Johnstown Rd
- 321 Flint Ridge Dr
- 0 Beecher Crossing
- 745 Fleetrun Ave
- 419 Laurel Ln
- Jacob CI
- 60 Rocky Creek Dr
- 135 Walnut St Unit D
- 95 Shepard St Unit A
- 95 Shepard St Unit D
- 151 Mill St
- 388 Gamewood Dr
- 263 Sumption Dr
- 235 W Johnstown Rd
- 306 W Johnstown Rd
- 384 Morrison Rd
- 307 W Johnstown Rd Unit 110
- 307 W Johnstown Rd Unit 101
- 307 W Johnstown Rd
- 3818 Rocky Glen Unit . H
- 135 S Stygler Rd
- 700 Vista Dr
- 448 Alder Dr E
- 150 Arbors Cir
