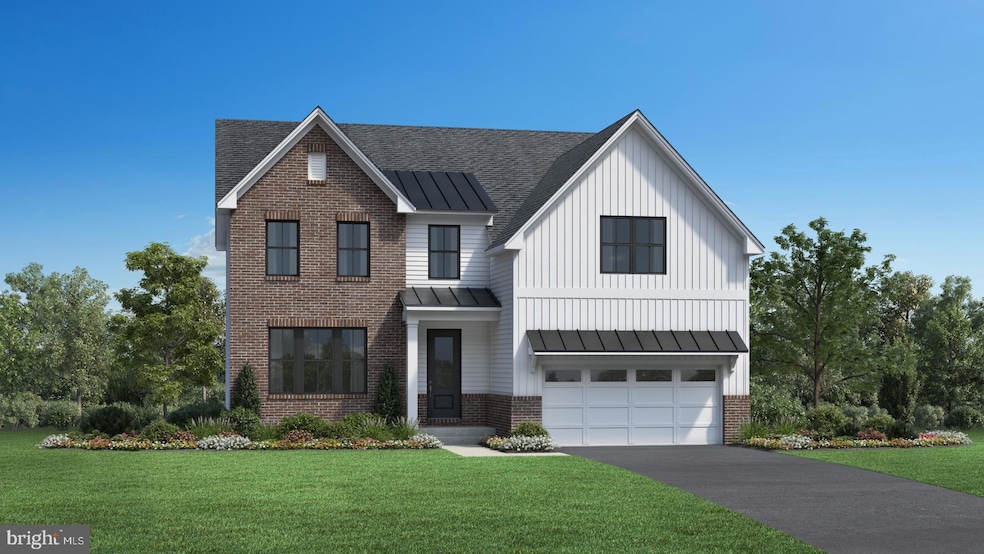316 Grayson Ct Collegeville, PA 19426
Estimated payment $7,662/month
Highlights
- New Construction
- View of Trees or Woods
- 1 Fireplace
- Upper Providence Elementary School Rated A
- Contemporary Architecture
- Great Room
About This Home
Welcome to Hearthfield. A brand-new Toll Brothers single family community consisting of 54 homes in the Spring Ford School District. A quick move in home waiting just for you. Enter the Groton's two story foyer which leads you into the stunning open concept kitchen and great room with an added fireplace and casual eating area. This floor has a large Flex Room as well as a fifth bedroom and full bath added, perfect for those out of town guests or family!! Head upstairs to your primary suite that has two walk-in closets, master bath with dual-sink vanity, free standing tub, and an expanded shower with a seat. Three well-appointed bedrooms, two full bathrooms, and your laundry area complete the upper level. This home has already had professional designer finishes added. You cannot beat this location with access to all shopping and dining in the local areas. The community is also convenient to major highways including I-76, Routes 422, 202, and the PA Turnpike. *Photos coming soon
Listing Agent
Toll Brothers Real Estate, Inc. License #RC201354 Listed on: 05/17/2025

Home Details
Home Type
- Single Family
Est. Annual Taxes
- $15,700
Year Built
- Built in 2025 | New Construction
Lot Details
- 0.28 Acre Lot
- Property is in excellent condition
HOA Fees
- $258 Monthly HOA Fees
Parking
- 2 Car Attached Garage
- 2 Driveway Spaces
- Front Facing Garage
- Garage Door Opener
- On-Street Parking
Home Design
- Contemporary Architecture
- Brick Exterior Construction
- Poured Concrete
- Vinyl Siding
- Concrete Perimeter Foundation
Interior Spaces
- 3,352 Sq Ft Home
- Property has 2 Levels
- 1 Fireplace
- Great Room
- Views of Woods
- Laundry on upper level
Bedrooms and Bathrooms
- En-Suite Primary Bedroom
Basement
- Sump Pump
- Rough-In Basement Bathroom
Schools
- Upper Providence Elementary School
- Spring-Frd Middle School
- Spring-Frd High School
Utilities
- Forced Air Heating and Cooling System
- Natural Gas Water Heater
Community Details
- $1,500 Capital Contribution Fee
- Built by Toll Brothers
- Groton
Map
Home Values in the Area
Average Home Value in this Area
Property History
| Date | Event | Price | Change | Sq Ft Price |
|---|---|---|---|---|
| 06/10/2025 06/10/25 | Pending | -- | -- | -- |
| 06/01/2025 06/01/25 | Price Changed | $1,144,211 | -4.2% | $341 / Sq Ft |
| 05/17/2025 05/17/25 | For Sale | $1,194,211 | -- | $356 / Sq Ft |
Source: Bright MLS
MLS Number: PAMC2140858
- Laney Plan at Hearthfield
- Pickering Plan at Hearthfield
- Groton Plan at Hearthfield
- 320 Grayson Ct
- 414 Emmitt Ct
- 406 Emmitt Ct
- 318 Grayson Ct
- 301 Rittenhouse Rd
- 404 Emmett Ct
- 403 Emmett Ct
- 406 Emmett Ct
- 408 Emmett Ct
- 317 Fairfield Cir S
- 6 Dorothy Cir
- 111 Park View Ln
- Sutton Grand Plan at Enclave at Ridgewood - Signature
- 202 Kelso Cir
- 181 W 7th Ave
- 24 Cheyenne Rd
- Rollins Plan at Canterbury Meadows


