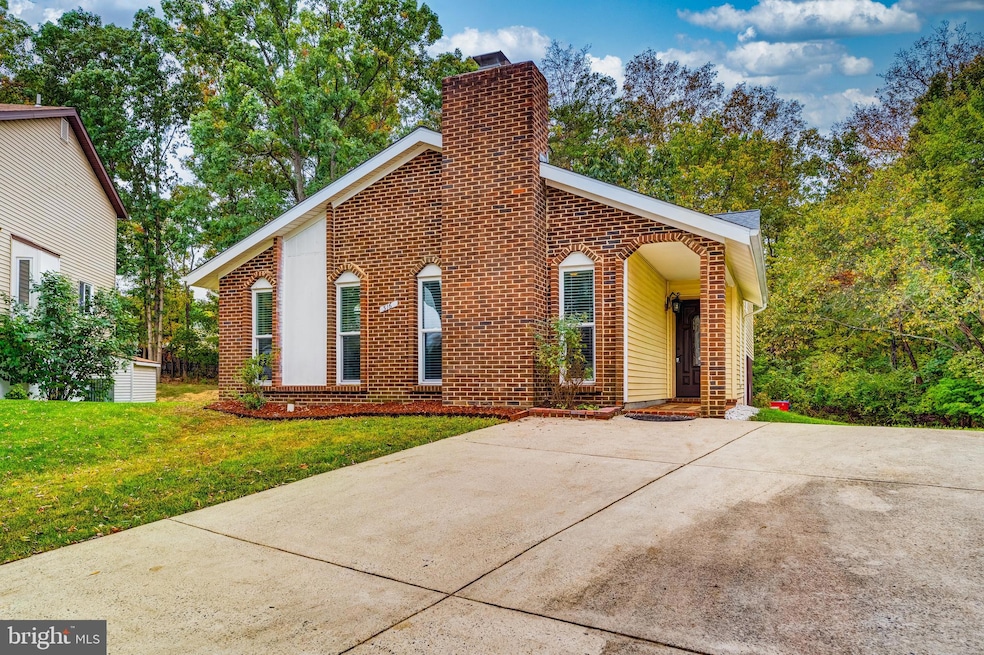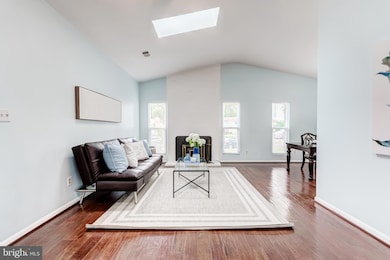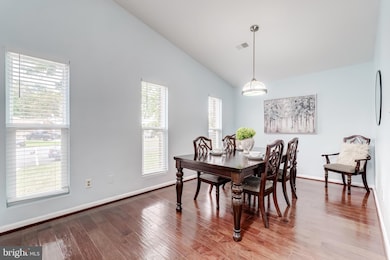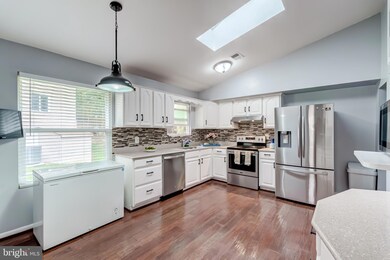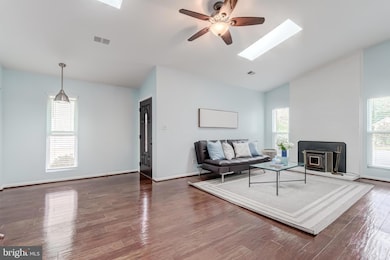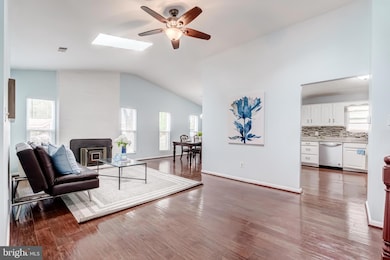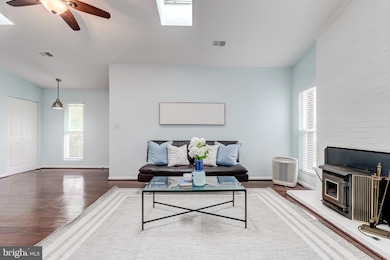316 Hanford Ct Sterling, VA 20164
Estimated payment $3,670/month
Highlights
- Gourmet Kitchen
- Vaulted Ceiling
- Wood Flooring
- Open Floorplan
- Backs to Trees or Woods
- 1 Fireplace
About This Home
This charming single-family home offers 4 spacious bedrooms and 3 full bathrooms, thoughtfully designed with an open floor plan and abundant natural light. Gleaming hardwood floors flow throughout the main living areas, creating a warm and inviting atmosphere. The spacious living room features a classic brick fireplace, perfect for cozy evenings, while the formal dining area provides the ideal setting for gatherings and special occasions. The kitchen is equipped with sleek countertops, stainless steel appliances, and modern cabinetry, combining style and functionality. A versatile recreation room provides additional living space for relaxing or entertaining. This home has been meticulously maintained with major updates including a new roof (2024), updated siding (2023), and replaced windows (2022). The refrigerator, dishwasher, and stove were all replaced in 2020 for added peace of mind. Enjoy outdoor living on the rear deck overlooking a serene, tree-lined backdrop — offering the perfect mix of privacy and tranquility. Located in the heart of Sterling, this home is just minutes from major commuter routes including Route 7 and the Dulles Toll Road, and less than 10 minutes to Washington Dulles International Airport. Residents will love the convenience of nearby shopping, dining, and entertainment options at Dulles Town Center, as well as access to local parks, trails, and top-rated schools.
Listing Agent
(571) 839-1630 realestate@ashmorsi.com Real Broker, LLC License #SP200201122 Listed on: 10/15/2025

Co-Listing Agent
(703) 991-3676 ramin@longandfoster.com Real Broker, LLC License #0225248511
Home Details
Home Type
- Single Family
Est. Annual Taxes
- $4,429
Year Built
- Built in 1978 | Remodeled in 2020
Lot Details
- 5,227 Sq Ft Lot
- Backs to Trees or Woods
- Property is zoned PDH3
Parking
- Driveway
Home Design
- Split Level Home
- Slab Foundation
- Masonry
Interior Spaces
- Property has 2 Levels
- Open Floorplan
- Vaulted Ceiling
- 1 Fireplace
- Dining Area
- Wood Flooring
Kitchen
- Gourmet Kitchen
- Breakfast Area or Nook
- Electric Oven or Range
- Microwave
- Ice Maker
- Dishwasher
- Upgraded Countertops
- Disposal
Bedrooms and Bathrooms
- En-Suite Bathroom
Laundry
- Laundry in unit
- Dryer
- Washer
Schools
- Forest Grove Elementary School
- Sterling Middle School
- Park View High School
Utilities
- Central Heating and Cooling System
- Electric Water Heater
Community Details
- No Home Owners Association
- Monterey 2
Listing and Financial Details
- Tax Lot 2631
- Assessor Parcel Number 022386441000
Map
Home Values in the Area
Average Home Value in this Area
Tax History
| Year | Tax Paid | Tax Assessment Tax Assessment Total Assessment is a certain percentage of the fair market value that is determined by local assessors to be the total taxable value of land and additions on the property. | Land | Improvement |
|---|---|---|---|---|
| 2025 | $4,429 | $550,240 | $231,100 | $319,140 |
| 2024 | $4,824 | $557,650 | $206,100 | $351,550 |
| 2023 | $4,656 | $532,100 | $206,100 | $326,000 |
| 2022 | $4,570 | $513,480 | $186,100 | $327,380 |
| 2021 | $4,451 | $454,220 | $176,100 | $278,120 |
| 2020 | $4,710 | $455,050 | $151,100 | $303,950 |
| 2019 | $4,564 | $436,790 | $151,100 | $285,690 |
| 2018 | $4,304 | $396,690 | $136,100 | $260,590 |
| 2017 | $4,352 | $386,860 | $136,100 | $250,760 |
| 2016 | $4,018 | $350,880 | $0 | $0 |
| 2015 | $3,633 | $202,490 | $0 | $202,490 |
| 2014 | $3,567 | $191,220 | $0 | $191,220 |
Property History
| Date | Event | Price | List to Sale | Price per Sq Ft | Prior Sale |
|---|---|---|---|---|---|
| 11/24/2025 11/24/25 | For Sale | $599,999 | -4.0% | $289 / Sq Ft | |
| 10/15/2025 10/15/25 | For Sale | $625,000 | +60.3% | $301 / Sq Ft | |
| 02/26/2016 02/26/16 | Sold | $390,000 | 0.0% | $278 / Sq Ft | View Prior Sale |
| 01/27/2016 01/27/16 | Pending | -- | -- | -- | |
| 01/20/2016 01/20/16 | Price Changed | $390,000 | -2.5% | $278 / Sq Ft | |
| 11/12/2015 11/12/15 | For Sale | $400,000 | -- | $285 / Sq Ft |
Purchase History
| Date | Type | Sale Price | Title Company |
|---|---|---|---|
| Warranty Deed | $390,000 | Attorney |
Mortgage History
| Date | Status | Loan Amount | Loan Type |
|---|---|---|---|
| Open | $370,500 | New Conventional |
Source: Bright MLS
MLS Number: VALO2108796
APN: 022-38-6441
- 1107 E Beech Rd
- 221 N Emory Dr Unit 4
- 409 N Argonne Ave
- 208 Keyes Ct
- 113 N Harrison Rd
- 143 N Duke Dr
- 104 N Garfield Rd
- 306 E Furman Dr
- 102 N Garfield Rd
- 203 N Lincoln Ave
- 1314 E Holly Ave
- 113 N College Dr Unit 175
- 301 N Alder Ave
- 207 N Laura Anne Dr
- 346 Lancaster Square
- 1904 E Beech Rd
- 503 S Maple Ct
- 814 N Croydon St
- 11 Butternut Way
- 202 N Fir Ct
- 307 Newman Ct
- 205 E Cornell Dr
- 1105 E Holly Ave
- 22355 Providence Village Dr
- 1803 E Beech Rd
- 103 Cherry Tree Ct
- 107 Saint Charles Square
- 12814 Fantasia Dr
- 21940 Muirfield Cir
- 21924 Greentree Terrace
- 46926 Rabbitrun Terrace
- 21845 Baldwin Square Unit 200
- 21681 Hazelnut Square Unit 168
- 1605 N Craig St
- 12451 Plowman Ct
- 46910 Shady Pointe Square
- 46411 White Top Dr
- 1212 Chase Heritage Cir
- 1072 Norwood Ct
- 46565 Leesburg Pike
