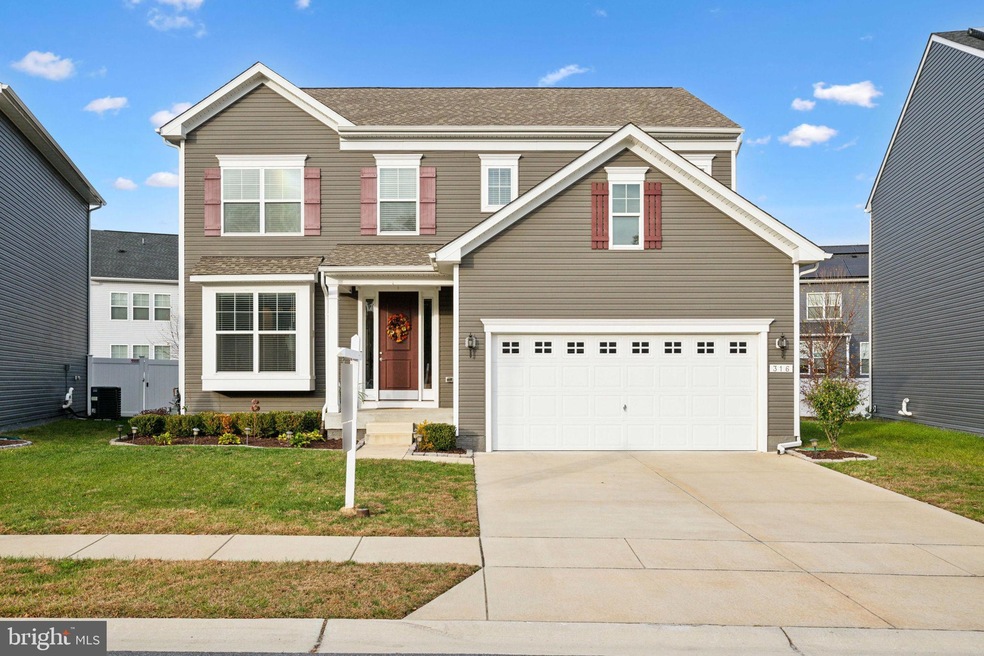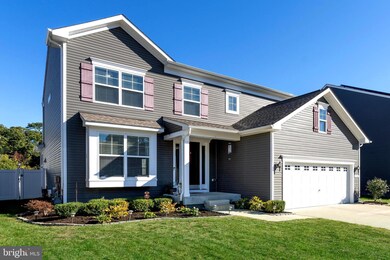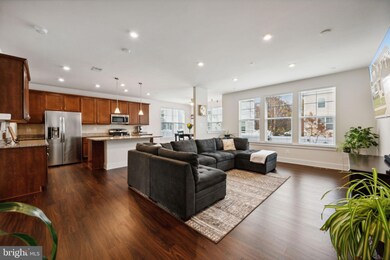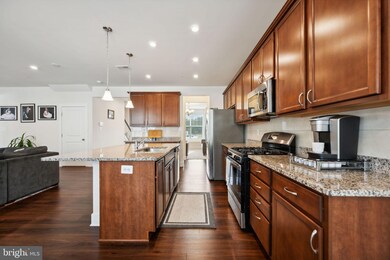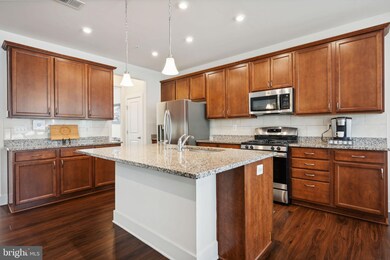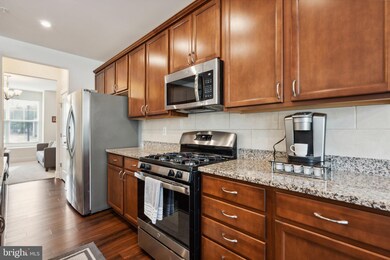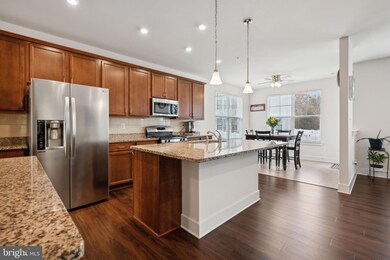
316 Hazy Grove Bend Glen Burnie, MD 21108
Highlights
- Open Floorplan
- Recreation Room
- Combination Kitchen and Living
- Colonial Architecture
- Attic
- Mud Room
About This Home
As of December 2024WADE’S GRANT GRACIOUS NEO-COLONIAL (2020) offering beautifully integrated living spaces with flexible use options! Delight in this totally turnkey home showcasing a decorator neutral paint palette & carpeting to enhance any décor, glossy floors, recessed lighting, oversized closets, skilled built-in cabinetry, and abundant windows. The Living Room flows into a terrace-like Dining Room opening to a privacy fenced rear yard w/patio & fire pit potential! A sleek stainless & granite Kitchen boasts a prep/dining bar island shared with the adjoining Family/Media Room. Celebrate open concept living! Three breezy Bedrooms sharing a Full Family Bath augment the upper level hosting a Primary Bedroom Suite haven with a luxe Bath & enviable walk-in closet. The expansive finished lower level is a huge Rec Room to be fashioned to your lifestyle! Game tables! Home Theater! Multi-vehicle driveway; 2-car garage. Embrace this coveted community with lushly wooded common grounds, walking paths, playground/picnic areas, and dog park! Minutes from Waugh Chapel shopping/dining, parks, country club golf, Downtown Annapolis (15 mins.), Baltimore (20 mins.), and commuter RTs 2/97/50. IMMACULATE and IRRESISTIBLE.
Last Agent to Sell the Property
Long & Foster Real Estate, Inc. License #527281 Listed on: 10/23/2024

Home Details
Home Type
- Single Family
Est. Annual Taxes
- $6,781
Year Built
- Built in 2020
Lot Details
- 5,045 Sq Ft Lot
- Property is zoned R2
HOA Fees
- $60 Monthly HOA Fees
Parking
- 2 Car Direct Access Garage
- 2 Driveway Spaces
- Front Facing Garage
- Garage Door Opener
Home Design
- Colonial Architecture
- Craftsman Architecture
- Block Foundation
- Vinyl Siding
Interior Spaces
- Property has 3 Levels
- Open Floorplan
- Ceiling Fan
- Recessed Lighting
- Window Treatments
- Mud Room
- Entrance Foyer
- Family Room Off Kitchen
- Combination Kitchen and Living
- Dining Area
- Den
- Recreation Room
- Bonus Room
- Carpet
- Attic
Kitchen
- Breakfast Room
- Gas Oven or Range
- Built-In Microwave
- Dishwasher
- Stainless Steel Appliances
- Kitchen Island
- Upgraded Countertops
- Disposal
Bedrooms and Bathrooms
- 4 Bedrooms
- En-Suite Primary Bedroom
- En-Suite Bathroom
- Walk-In Closet
- Walk-in Shower
Laundry
- Laundry Room
- Dryer
- Washer
Finished Basement
- Heated Basement
- Walk-Up Access
- Interior and Exterior Basement Entry
- Natural lighting in basement
Schools
- Southgate Elementary School
- Old Mill Middle North
- Old Mill High School
Utilities
- Central Air
- Heat Pump System
- Electric Water Heater
Listing and Financial Details
- Tax Lot 29
- Assessor Parcel Number 020394990248114
- $650 Front Foot Fee per year
Community Details
Overview
- Association fees include common area maintenance, management
- Wade's Grant Subdivision
Amenities
- Picnic Area
- Common Area
Recreation
- Community Playground
- Dog Park
- Jogging Path
Ownership History
Purchase Details
Home Financials for this Owner
Home Financials are based on the most recent Mortgage that was taken out on this home.Purchase Details
Home Financials for this Owner
Home Financials are based on the most recent Mortgage that was taken out on this home.Similar Homes in the area
Home Values in the Area
Average Home Value in this Area
Purchase History
| Date | Type | Sale Price | Title Company |
|---|---|---|---|
| Deed | $765,000 | Brennan Title | |
| Deed | $765,000 | Brennan Title | |
| Deed | $558,581 | Eastern Natl Ttl Agcy Md Llc |
Mortgage History
| Date | Status | Loan Amount | Loan Type |
|---|---|---|---|
| Open | $765,000 | VA | |
| Closed | $765,000 | VA | |
| Previous Owner | $305,000 | New Conventional | |
| Previous Owner | $308,550 | New Conventional |
Property History
| Date | Event | Price | Change | Sq Ft Price |
|---|---|---|---|---|
| 12/23/2024 12/23/24 | Sold | $765,000 | +2.0% | $233 / Sq Ft |
| 11/19/2024 11/19/24 | Pending | -- | -- | -- |
| 11/12/2024 11/12/24 | Price Changed | $750,000 | -2.0% | $228 / Sq Ft |
| 10/23/2024 10/23/24 | For Sale | $765,000 | +37.0% | $233 / Sq Ft |
| 07/07/2020 07/07/20 | Sold | $558,581 | 0.0% | $155 / Sq Ft |
| 05/18/2020 05/18/20 | Pending | -- | -- | -- |
| 05/15/2020 05/15/20 | For Sale | $558,581 | -- | $155 / Sq Ft |
Tax History Compared to Growth
Tax History
| Year | Tax Paid | Tax Assessment Tax Assessment Total Assessment is a certain percentage of the fair market value that is determined by local assessors to be the total taxable value of land and additions on the property. | Land | Improvement |
|---|---|---|---|---|
| 2024 | $6,739 | $584,600 | $141,800 | $442,800 |
| 2023 | $6,566 | $568,100 | $0 | $0 |
| 2022 | $6,140 | $551,600 | $0 | $0 |
| 2021 | $5,572 | $535,100 | $91,000 | $444,100 |
| 2020 | $5,572 | $32,500 | $32,500 | $0 |
| 2019 | $373 | $32,500 | $32,500 | $0 |
| 2018 | $373 | $36,800 | $36,800 | $0 |
Agents Affiliated with this Home
-

Seller's Agent in 2024
Dee Dee Miller
Long & Foster
(443) 995-2297
16 in this area
221 Total Sales
-

Buyer's Agent in 2024
Bob Chew
Samson Properties
(410) 995-9600
87 in this area
2,789 Total Sales
-

Buyer Co-Listing Agent in 2024
John Henderson
Samson Properties
1 in this area
35 Total Sales
-

Seller's Agent in 2020
Mary Anne Kowalewski
KOVO Realty
(240) 375-5074
37 in this area
452 Total Sales
-

Buyer's Agent in 2020
Robert Hill
Coldwell Banker (NRT-Southeast-MidAtlantic)
(410) 371-5657
14 Total Sales
Map
Source: Bright MLS
MLS Number: MDAA2097272
APN: 03-949-90248114
- 8387 Amber Beacon Cir
- 8280 Elvaton Rd
- 230 Glenda Ct
- 8382 Amber Beacon Cir
- 8321 Amber Beacon Cir
- 8375 Amber Beacon Cir
- 266 Nathan Way
- 8336 Elvaton Rd
- 236 Michele Cir
- 8301 Richardson Nursery Rd
- 8333 Kippis Rd
- 8331 Elvaton Rd
- 0 Connors Ln
- 231 Obrecht Rd
- 8098 Foxwell Rd
- 570 Millshire Dr
- 600 Millshire Dr
- 608 Millshire Dr
- 305 Lionsheart Glen
- 8367 Williamstowne Dr
