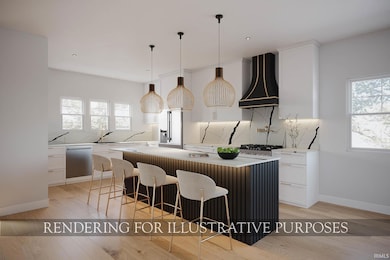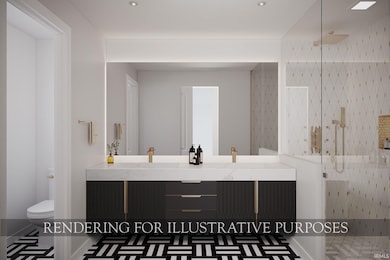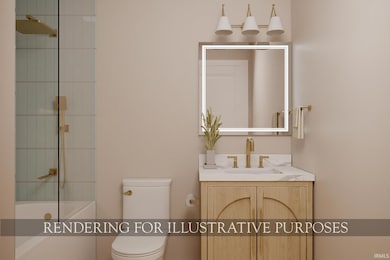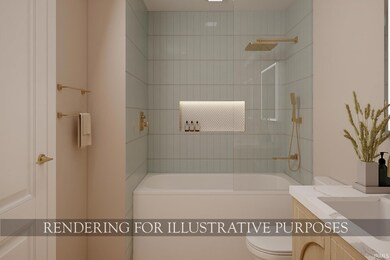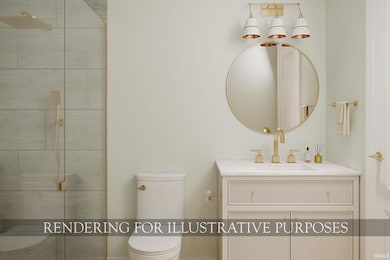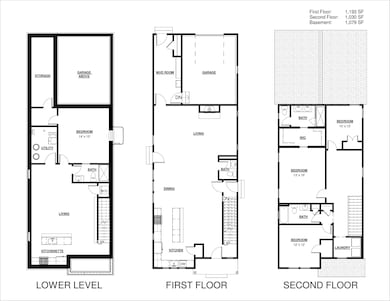316 Howard St South Bend, IN 46617
Northeast South Bend NeighborhoodEstimated payment $4,894/month
Highlights
- Open Floorplan
- Backs to Open Ground
- Electric Vehicle Charging Station
- Cody Elementary School Rated A
- Mud Room
- 1 Car Attached Garage
About This Home
Step into refined living with this bespoke new construction home nestled in the highly coveted Harter Heights neighborhood, just a short walk to the University of Notre Dame and vibrant downtown South Bend. Every inch of this residence showcases elevated craftsmanship, sophisticated design, and premium finishes throughout. Soaring 9-foot ceilings on all three levels create a grand sense of space, while the thoughtfully designed open floor plan blends modern elegance with effortless functionality. The heart of the home is the gourmet kitchen, outfitted with top-of-the-line Forno appliances, waterfall quartz countertops, an expansive island, extended designer backsplash, and a custom-crafted range hood. Additional highlights on the main level include a designer powder room with custom tile work, and a stylish and functional mudroom. Upstairs, the luxurious bedrooms feature pocket doors, ample custom closets, and spa-inspired bathrooms with sleek tile finishes. The fully finished lower level has its own private entrance, offering a rare opportunity for multi-generational living or a premium income-producing suite. It includes a full kitchen, bedroom, bathroom, and flexible living space, crafted to the same exacting standards as the rest of the home. The insulated and heated garage features epoxy flooring and a 240V EV charging station. This is a rare opportunity to own a truly exceptional home in one of South Bend’s most desirable locations.
Listing Agent
Irish Realty Brokerage Email: steve.smith@irishrealty.net Listed on: 11/05/2025
Home Details
Home Type
- Single Family
Est. Annual Taxes
- $104
Year Built
- Built in 2025
Lot Details
- 3,485 Sq Ft Lot
- Lot Dimensions are 35x99
- Backs to Open Ground
- Sloped Lot
Parking
- 1 Car Attached Garage
- Off-Street Parking
Home Design
- Vinyl Construction Material
Interior Spaces
- 2-Story Property
- Open Floorplan
- Electric Fireplace
- Mud Room
Bedrooms and Bathrooms
- 4 Bedrooms
Finished Basement
- 1 Bathroom in Basement
- 1 Bedroom in Basement
Schools
- Nuner Elementary School
- Jefferson Middle School
- Adams High School
Utilities
- Central Air
- Heating System Uses Gas
Community Details
- Harter Heights Subdivision
- Electric Vehicle Charging Station
Listing and Financial Details
- Assessor Parcel Number 71-08-01-186-012.000-026
Map
Home Values in the Area
Average Home Value in this Area
Property History
| Date | Event | Price | List to Sale | Price per Sq Ft | Prior Sale |
|---|---|---|---|---|---|
| 11/05/2025 11/05/25 | For Sale | $925,000 | +704.3% | $280 / Sq Ft | |
| 11/07/2024 11/07/24 | Sold | $115,000 | -8.0% | -- | View Prior Sale |
| 10/15/2024 10/15/24 | Pending | -- | -- | -- | |
| 03/12/2024 03/12/24 | For Sale | $125,000 | -- | -- |
Source: Indiana Regional MLS
MLS Number: 202544848
- 1010 Corby Blvd Unit 202
- 621 N Eddy St
- 754 N Notre Dame Ave
- 748 N Notre Dame Ave
- 734 N Notre Dame Ave Unit 1A
- 734 N Notre Dame Ave Unit 3
- 734 N Notre Dame Ave Unit 1B
- 734 N Notre Dame Ave Unit 2
- 1004 Sorin St
- 1253 Corby Blvd Unit A
- 1253 Corby Blvd Unit B
- 615 Napoleon St
- 715 N Saint Peter St
- 624 A N Notre Dame Ave Unit A
- 623 Corby Blvd
- 809 Turnock St
- 626 N Notre Dame Ave
- 624 C N Notre Dame Ave
- 612 N Frances St
- 620 N Notre Dame Ave
- 1018 S Bend Ave
- 806 S Bend Ave
- 617 N Notre Dame Ave
- 627 N Saint Peter St
- 1012 N Lawrence St Unit ID1321342P
- 517 Napoleon St Unit ID1037677P
- 511 N Notre Dame Ave
- 815 N Twyckenham Dr Unit ID1037675P
- 716 N Niles Ave
- 426 E Pokagon St Unit ID1340980P
- 1831 Corby Blvd Unit ID1037679P
- 123 N Notre Dame Ave Unit ID1037674P
- 1003 E Washington St
- 307 E Lasalle Ave
- 1924 Victory March Way
- 300 E Lasalle Ave
- 125 W Marion St
- 1855 Vaness St
- 1032 E Wayne St Unit 323 S. Eddy - 2nd floor apartment
- 237 N Michigan St

