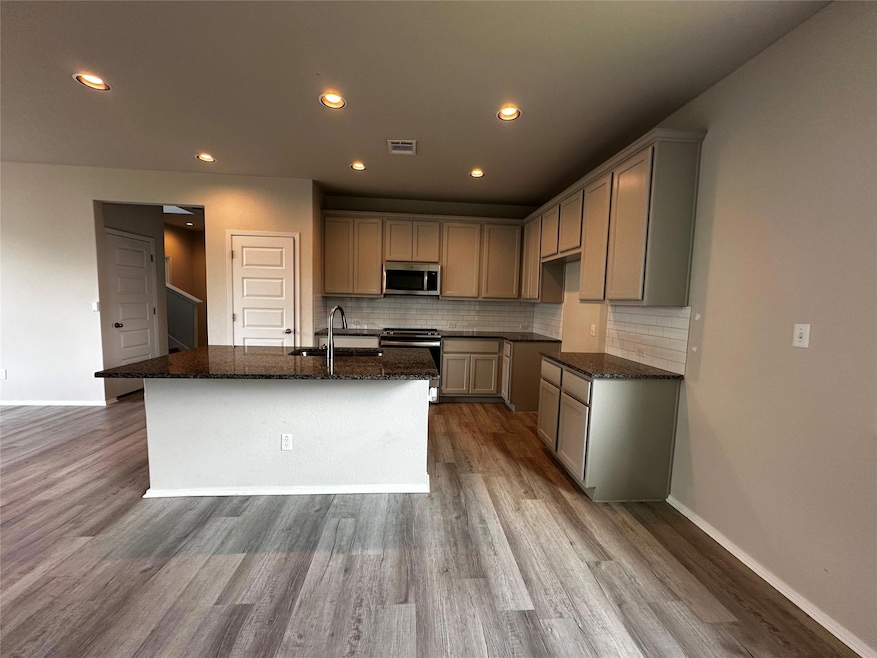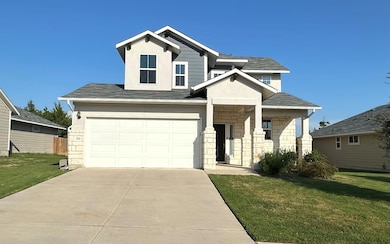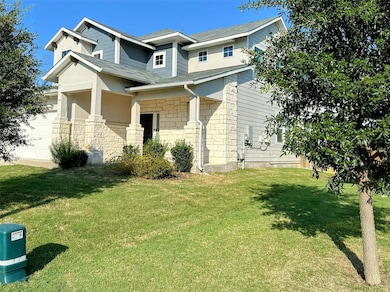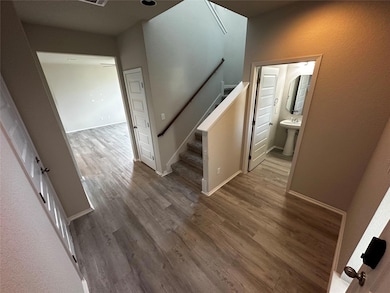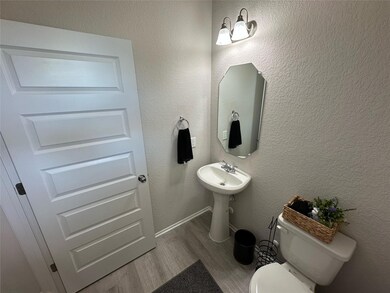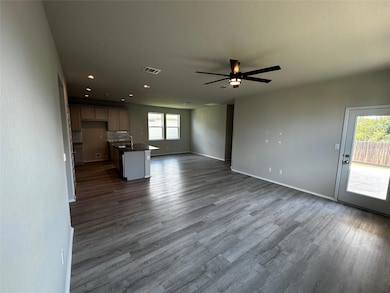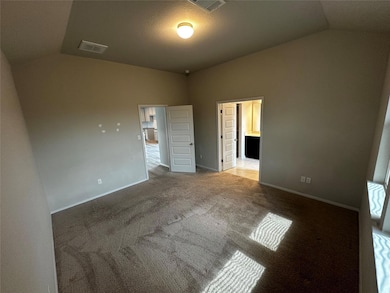Highlights
- Solar Power System
- Granite Countertops
- Electric Vehicle Charging Station
- Main Floor Primary Bedroom
- Private Yard
- Front Porch
About This Home
Saratoga Farms is located in the heart of Elgin, just east of Austin. Beautiful 5 bedroom home with master downstairs. Semi-private loop street with no neighbors behind. Priced to sell with extended covered back patio, big front entry, all tile on main floor, stainless steel appliances(range-oven, dishwasher, microwave only), kitchen granite, full sod & irrigation with fenced back yard that backs to Greenbelt. Smart thermostat, smart doorbell and Solar panels will be paid off at closing and will stay with home. Have an electrical car? Home has EV charger in garage. Walking distance to HEB and all surrounding stores. Home is vacant. AVAILABLE for SALE MLS# 8075399. THIS IS A MUST SHOW! Wont last on the market!
Listing Agent
La Casa Realty Group Brokerage Phone: (512) 934-4500 License #0617817 Listed on: 11/06/2025
Home Details
Home Type
- Single Family
Est. Annual Taxes
- $8,958
Year Built
- Built in 2020
Lot Details
- 6,316 Sq Ft Lot
- Northwest Facing Home
- Wood Fence
- Private Yard
- Back Yard
Parking
- 2 Car Garage
Home Design
- Slab Foundation
- Frame Construction
- Composition Roof
- Stone Siding
- HardiePlank Type
- Stucco
Interior Spaces
- 2,168 Sq Ft Home
- 2-Story Property
- Solar Screens
- Entrance Foyer
Kitchen
- Breakfast Bar
- Oven
- Free-Standing Electric Range
- Microwave
- Dishwasher
- Kitchen Island
- Granite Countertops
- Disposal
Flooring
- Carpet
- Tile
Bedrooms and Bathrooms
- 5 Bedrooms | 1 Primary Bedroom on Main
- Walk-In Closet
Home Security
- Smart Thermostat
- Fire and Smoke Detector
Schools
- Elgin Elementary And Middle School
- Elgin High School
Utilities
- Central Heating and Cooling System
- Vented Exhaust Fan
- Underground Utilities
- Electric Water Heater
Additional Features
- Solar Power System
- Front Porch
Listing and Financial Details
- Security Deposit $2,100
- Tenant pays for all utilities
- The owner pays for electricity
- 12 Month Lease Term
- $75 Application Fee
- Assessor Parcel Number 8716627
- Tax Block J
Community Details
Overview
- Property has a Home Owners Association
- Built by Brohn Homes
- Saratoga Farms Subdivision
- Property managed by La Casa Realty Group
- Electric Vehicle Charging Station
Pet Policy
- Pet Deposit $300
- Small pets allowed
Map
Source: Unlock MLS (Austin Board of REALTORS®)
MLS Number: 1064814
APN: 8716627
- 116 Four Star Dr
- 821 Central Ave
- 115 Schuylerville Dr
- 204 Lake Placid Run
- 120 Schuylerville Dr
- 118 Anderson Dr
- 214 Saranac Dr
- Hampton Plan at Trinity Ranch - The Overlook at Trinity Ranch
- Bristol Plan at Trinity Ranch - The Overlook at Trinity Ranch
- Pinion Plan at Trinity Ranch - The Canyons at Trinity Ranch
- Maverick Plan at Trinity Ranch - The Overlook at Trinity Ranch
- Isabel Plan at Trinity Ranch - The Overlook at Trinity Ranch
- Pinion Plan at Trinity Ranch - The Overlook at Trinity Ranch
- 318 Schuylerville Dr
- 143 Tolo Dr
- 131 Tolo Dr
- 127 Tolo Dr
- 123 Tolo Dr
- 117 W Point Way
- 342 Bendecido Loop
- 102 Whitney Dr
- 1225 Lake Terrace Dr
- 17717 Sulphur Springs Way
- 160 Coppers Way
- 112 Antietam Trail
- 106 S Avenue A Unit D
- 108 N Avenue B
- 204 Wilderness Trail
- 110 E 8th St
- 104 Depot St Unit B
- 316 S Avenue C Unit B
- 110 S Main St Unit 204
- 110 S Main St Unit 206
- 107 Blue Ridge Trail
- 419 S Avenue C
- 206 E Brenham St
- 406 Lexington Rd Unit B
- 200 Maple Ln
- 109 Comal Cove
- 415 Mlk Dr Unit A
