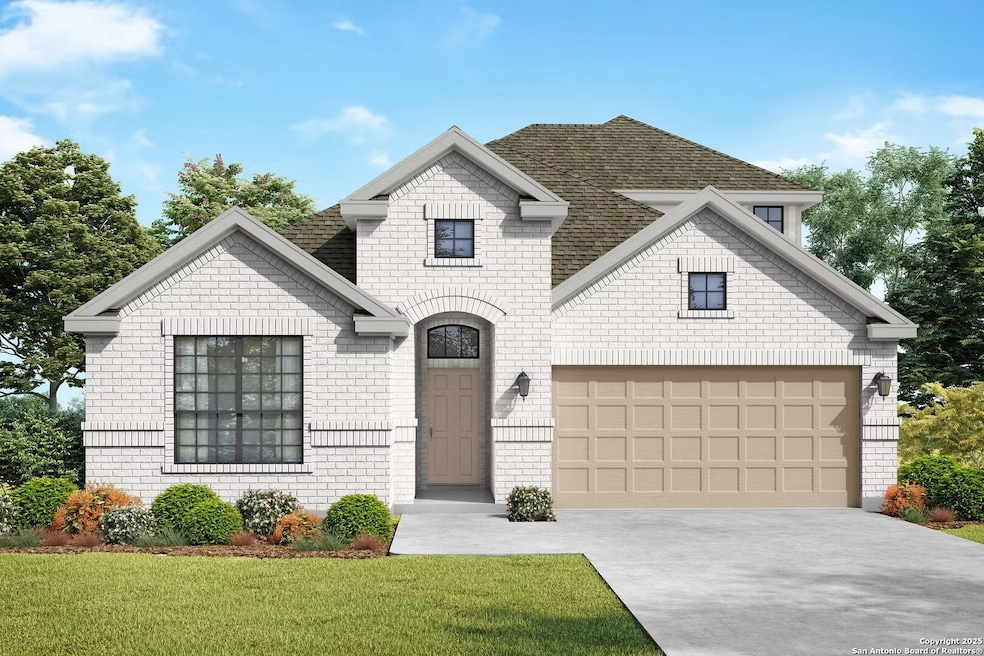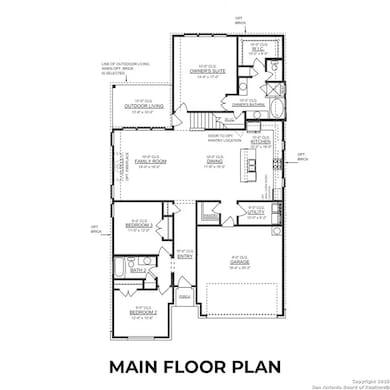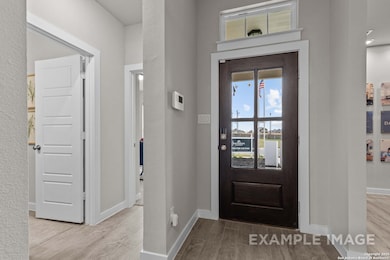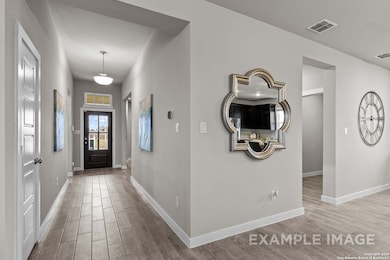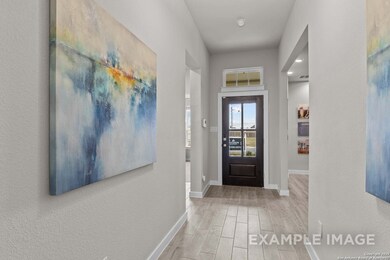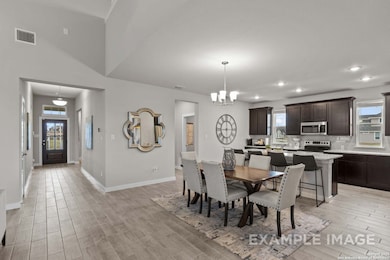
316 Jean St Seguin, TX 78155
Estimated payment $1,699/month
Highlights
- New Construction
- Covered Patio or Porch
- Eat-In Kitchen
- Navarro Junior High School Rated A-
- Walk-In Pantry
- Double Pane Windows
About This Home
Welcome to The Collin! This beautiful home is built with stunning open-concept living in mind. The kitchen island anchors the space overlooking the dining and family rooms. Head outdoors and entertain guests on the covered back patio. After a long day, relax in the tranquil primary suite, complete with dual vanities, a luxurious shower, and two spacious walk-in closets, so no one has to compromise on space. Two secondary bedrooms share a full bath. Make it your own with The Collin's flexible floor plan. Please note: The 3D tour features an optional second floor. The listed home is the easy-living single-story version of this popular plan-designed for comfort and convenience.
Home Details
Home Type
- Single Family
Est. Annual Taxes
- $544
Year Built
- Built in 2024 | New Construction
Lot Details
- 6,534 Sq Ft Lot
- Fenced
- Sprinkler System
HOA Fees
- $21 Monthly HOA Fees
Home Design
- Brick Exterior Construction
- Slab Foundation
- Composition Roof
- Masonry
Interior Spaces
- 1,755 Sq Ft Home
- Property has 1 Level
- Double Pane Windows
- Fire and Smoke Detector
Kitchen
- Eat-In Kitchen
- Walk-In Pantry
- Stove
- Microwave
- Dishwasher
- Disposal
Flooring
- Carpet
- Ceramic Tile
- Vinyl
Bedrooms and Bathrooms
- 3 Bedrooms
- Walk-In Closet
- 2 Full Bathrooms
Laundry
- Laundry Room
- Laundry on main level
- Washer Hookup
Parking
- 2 Car Garage
- Garage Door Opener
Outdoor Features
- Covered Patio or Porch
Schools
- Navarro Elementary And Middle School
- Navarro High School
Utilities
- Central Air
- Window Unit Heating System
- Heat Pump System
- Electric Water Heater
- Private Sewer
- Cable TV Available
Community Details
- $180 HOA Transfer Fee
- Diamond Association Managemen Association
- Built by Davidson Homes
- Hannah Heights Subdivision
- Mandatory home owners association
Listing and Financial Details
- Legal Lot and Block 5 / 5
- Assessor Parcel Number 1G1292200500500000
Matterport 3D Tour
Map
Home Values in the Area
Average Home Value in this Area
Tax History
| Year | Tax Paid | Tax Assessment Tax Assessment Total Assessment is a certain percentage of the fair market value that is determined by local assessors to be the total taxable value of land and additions on the property. | Land | Improvement |
|---|---|---|---|---|
| 2025 | $544 | $76,713 | $26,474 | $50,239 |
| 2024 | $544 | $27,020 | $27,020 | -- |
| 2023 | $617 | $31,242 | $31,242 | $0 |
| 2022 | $545 | $24,679 | $24,679 | $0 |
Property History
| Date | Event | Price | List to Sale | Price per Sq Ft |
|---|---|---|---|---|
| 11/17/2025 11/17/25 | Price Changed | $309,990 | 0.0% | $177 / Sq Ft |
| 11/14/2025 11/14/25 | Price Changed | $309,990 | -3.1% | $177 / Sq Ft |
| 10/11/2025 10/11/25 | Price Changed | $319,990 | 0.0% | $182 / Sq Ft |
| 10/10/2025 10/10/25 | Price Changed | $319,990 | -1.8% | $182 / Sq Ft |
| 09/10/2025 09/10/25 | For Sale | $325,990 | 0.0% | $186 / Sq Ft |
| 08/22/2025 08/22/25 | For Sale | $325,990 | 0.0% | $186 / Sq Ft |
| 07/31/2025 07/31/25 | Pending | -- | -- | -- |
| 07/31/2025 07/31/25 | For Sale | $325,990 | 0.0% | $186 / Sq Ft |
| 07/08/2025 07/08/25 | Off Market | -- | -- | -- |
| 06/17/2025 06/17/25 | Price Changed | $325,990 | 0.0% | $186 / Sq Ft |
| 06/01/2025 06/01/25 | For Sale | $325,990 | +0.3% | $186 / Sq Ft |
| 11/25/2024 11/25/24 | For Sale | $324,990 | -- | $185 / Sq Ft |
Purchase History
| Date | Type | Sale Price | Title Company |
|---|---|---|---|
| Special Warranty Deed | -- | Stewart Title | |
| Special Warranty Deed | -- | Stewart Title | |
| Special Warranty Deed | -- | Stewart Title |
About the Listing Agent

Dayton Schrader earned his Texas Real Estate License in 1982, Broker License in 1984, and holds a Bachelor’s degree from The University of Texas at San Antonio and a Master’s degree from Texas A&M University.
Dayton has had the honor and pleasure of helping thousands of families buy and sell homes. Many of those have been family members or friends of another client. In 1995, he made the commitment to work “By Referral Only”. Consequently, The Schrader Group works even harder to gain
Dayton's Other Listings
Source: San Antonio Board of REALTORS®
MLS Number: 1825561
APN: 1G1292-2005-00500-0-00
- 3501 N Austin St
- 3501 N Austin St Unit 5204.1411072
- 3501 N Austin St Unit 3208.1407460
- 3501 N Austin St Unit 3201.1407452
- 3501 N Austin St Unit 3210.1407454
- 3501 N Austin St Unit 3310.1407457
- 3501 N Austin St Unit 3309.1407456
- 3501 N Austin St Unit 4105.1407448
- 3501 N Austin St Unit 4210.1411073
- 3501 N Austin St Unit 3301.1407455
- 3501 N Austin St Unit 3308.1407461
- 3501 N Austin St Unit 3305.1407458
- 3501 N Austin St Unit 3209.1407453
- 3501 N Austin St Unit 4205.1411071
- 3512 Donald Dr
- 619 Heathers Way
- 626 Heather Way
- 3910 Sunfield Dr
- 635 Ashers Place
- 433 Panther Way
