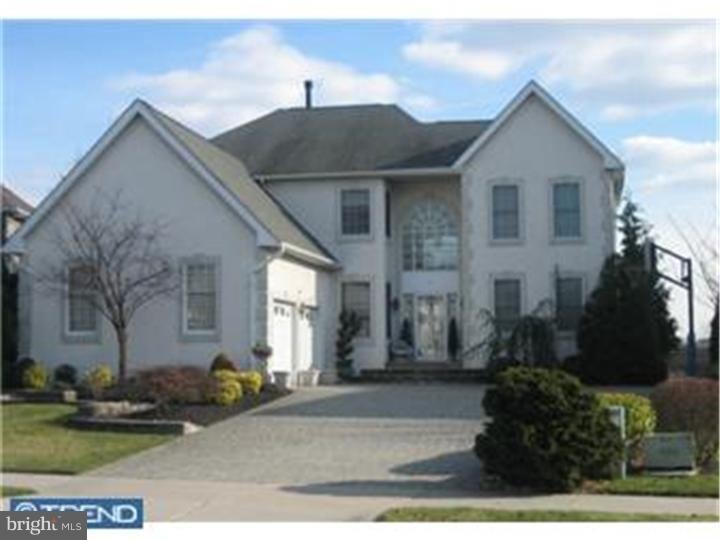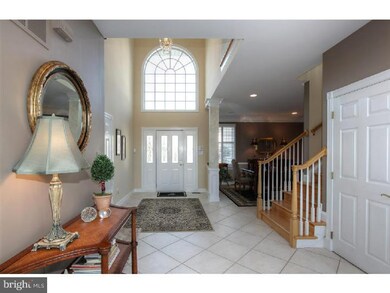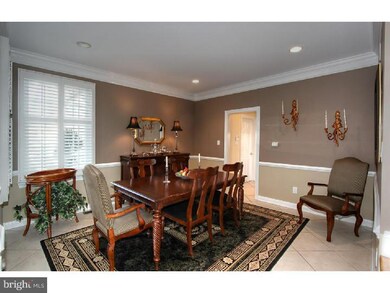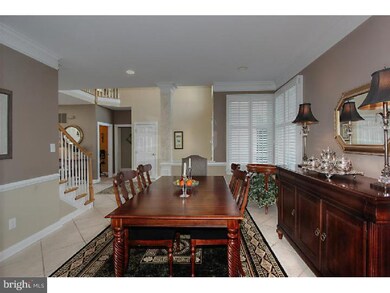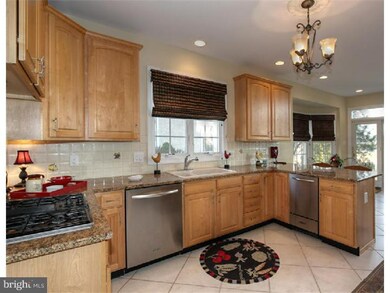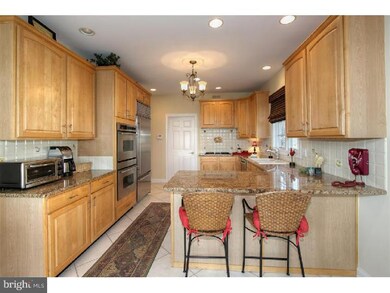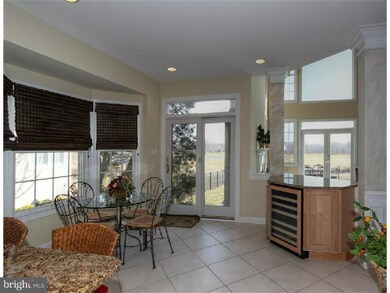
316 Laurel Creek Blvd Moorestown, NJ 08057
Highlights
- Spa
- Golf Course View
- Cathedral Ceiling
- South Valley Elementary School Rated A+
- Contemporary Architecture
- Whirlpool Bathtub
About This Home
As of October 2021Fabulous Country Club Villa situated on a premium golf course location displaying breathtaking water views. Enjoy a lifestyle of luxury and happiness while entertaining in this beautiful home. This spectacular residence offers numerous amenities including upgraded kitchen with subzero refrigerator & icemaker, stainless steel appliances , and granite countertops, fabulous sunfilled greatroom with gas fireplace overlooking picturesque views. Lavish first floor master suite includes custom built-ins and adjoining marble master bath. Outstanding finished lower level featuring wet bar with sink and refrigerator, built-in entertainment center with surround sound speakers, home office area, partial bath and gas fireplace for the entire family to enjoy. This wonderful home is complete with an expansive EP Henry patio plus hot tub and fenced grounds for quiet relaxation. ROFR- Please make ALL appointments through MaryAnn.
Last Agent to Sell the Property
BHHS Fox & Roach-Moorestown License #7942699 Listed on: 01/04/2012

Last Buyer's Agent
TERESA LO
Weichert Realtors-Medford
Home Details
Home Type
- Single Family
Est. Annual Taxes
- $13,997
Year Built
- Built in 2002
Lot Details
- 8,712 Sq Ft Lot
- Lot Dimensions are 56x154
- Sprinkler System
- Back, Front, and Side Yard
- Property is in good condition
Parking
- 2 Car Direct Access Garage
- Garage Door Opener
- Driveway
Home Design
- Contemporary Architecture
- Traditional Architecture
- Shingle Roof
- Concrete Perimeter Foundation
- Stucco
Interior Spaces
- 3,228 Sq Ft Home
- Property has 2 Levels
- Wet Bar
- Cathedral Ceiling
- Ceiling Fan
- Marble Fireplace
- Stone Fireplace
- Gas Fireplace
- Bay Window
- Living Room
- Dining Room
- Golf Course Views
- Finished Basement
- Basement Fills Entire Space Under The House
- Attic Fan
- Home Security System
- Laundry on main level
Kitchen
- Eat-In Kitchen
- Butlers Pantry
- Double Self-Cleaning Oven
- Cooktop
- Dishwasher
- Kitchen Island
- Disposal
Flooring
- Wall to Wall Carpet
- Tile or Brick
Bedrooms and Bathrooms
- 4 Bedrooms
- En-Suite Primary Bedroom
- En-Suite Bathroom
- Whirlpool Bathtub
- Walk-in Shower
Outdoor Features
- Spa
- Patio
- Exterior Lighting
Schools
- Wm Allen Iii Middle School
- Moorestown High School
Utilities
- Forced Air Heating and Cooling System
- Air Filtration System
- Heating System Uses Gas
- Underground Utilities
- 200+ Amp Service
- Natural Gas Water Heater
- Cable TV Available
Community Details
- No Home Owners Association
- Laurel Creek Subdivision
Listing and Financial Details
- Tax Lot 00015
- Assessor Parcel Number 22-09303-00015
Ownership History
Purchase Details
Home Financials for this Owner
Home Financials are based on the most recent Mortgage that was taken out on this home.Purchase Details
Home Financials for this Owner
Home Financials are based on the most recent Mortgage that was taken out on this home.Purchase Details
Purchase Details
Home Financials for this Owner
Home Financials are based on the most recent Mortgage that was taken out on this home.Purchase Details
Home Financials for this Owner
Home Financials are based on the most recent Mortgage that was taken out on this home.Purchase Details
Home Financials for this Owner
Home Financials are based on the most recent Mortgage that was taken out on this home.Similar Homes in the area
Home Values in the Area
Average Home Value in this Area
Purchase History
| Date | Type | Sale Price | Title Company |
|---|---|---|---|
| Deed | $759,000 | Your Hometown Title Llc | |
| Deed | $660,000 | Great American Abstract | |
| Deed | -- | None Available | |
| Deed | $650,000 | Fidelity Natl Title Ins Co | |
| Deed | $625,000 | -- | |
| Deed | $461,317 | Congress Title Corp |
Mortgage History
| Date | Status | Loan Amount | Loan Type |
|---|---|---|---|
| Open | $300,000 | New Conventional | |
| Closed | $236,450 | New Conventional | |
| Open | $531,300 | New Conventional | |
| Closed | $151,720 | Credit Line Revolving | |
| Previous Owner | $649,000 | New Conventional | |
| Previous Owner | $62,500 | Credit Line Revolving | |
| Previous Owner | $500,000 | No Value Available | |
| Previous Owner | $250,000 | Credit Line Revolving | |
| Previous Owner | $200,000 | Credit Line Revolving | |
| Previous Owner | $60,000 | No Value Available |
Property History
| Date | Event | Price | Change | Sq Ft Price |
|---|---|---|---|---|
| 10/01/2021 10/01/21 | Sold | $759,000 | 0.0% | $235 / Sq Ft |
| 08/14/2021 08/14/21 | Pending | -- | -- | -- |
| 07/05/2021 07/05/21 | For Sale | $759,000 | 0.0% | $235 / Sq Ft |
| 07/05/2021 07/05/21 | Off Market | $759,000 | -- | -- |
| 07/05/2021 07/05/21 | Price Changed | $759,000 | -2.7% | $235 / Sq Ft |
| 06/09/2021 06/09/21 | For Sale | $780,000 | +20.0% | $242 / Sq Ft |
| 06/01/2012 06/01/12 | Sold | $650,000 | -7.1% | $201 / Sq Ft |
| 03/30/2012 03/30/12 | Pending | -- | -- | -- |
| 03/30/2012 03/30/12 | For Sale | $699,900 | 0.0% | $217 / Sq Ft |
| 02/24/2012 02/24/12 | Pending | -- | -- | -- |
| 01/17/2012 01/17/12 | Price Changed | $699,900 | -1.3% | $217 / Sq Ft |
| 01/04/2012 01/04/12 | For Sale | $709,000 | -- | $220 / Sq Ft |
Tax History Compared to Growth
Tax History
| Year | Tax Paid | Tax Assessment Tax Assessment Total Assessment is a certain percentage of the fair market value that is determined by local assessors to be the total taxable value of land and additions on the property. | Land | Improvement |
|---|---|---|---|---|
| 2025 | $17,394 | $613,100 | $222,200 | $390,900 |
| 2024 | $16,866 | $613,100 | $222,200 | $390,900 |
| 2023 | $16,866 | $613,100 | $222,200 | $390,900 |
| 2022 | $16,695 | $613,100 | $222,200 | $390,900 |
| 2021 | $16,474 | $613,100 | $222,200 | $390,900 |
| 2020 | $16,370 | $613,100 | $222,200 | $390,900 |
| 2019 | $16,082 | $613,100 | $222,200 | $390,900 |
| 2018 | $15,646 | $613,100 | $222,200 | $390,900 |
| 2017 | $15,781 | $613,100 | $222,200 | $390,900 |
| 2016 | $15,726 | $613,100 | $222,200 | $390,900 |
| 2015 | $15,536 | $613,100 | $222,200 | $390,900 |
| 2014 | $14,751 | $613,100 | $222,200 | $390,900 |
Agents Affiliated with this Home
-
Wei (Grace) Chen

Seller's Agent in 2021
Wei (Grace) Chen
Keller Williams Realty - Cherry Hill
(215) 327-1722
2 in this area
18 Total Sales
-
Maria Jobes-Hogan

Buyer's Agent in 2021
Maria Jobes-Hogan
BHHS Fox & Roach
(609) 923-7930
1 in this area
110 Total Sales
-
Maryann Stack

Seller's Agent in 2012
Maryann Stack
BHHS Fox & Roach
(856) 371-2644
38 in this area
69 Total Sales
-
T
Buyer's Agent in 2012
TERESA LO
Weichert Corporate
Map
Source: Bright MLS
MLS Number: 1003804380
APN: 22-09303-0000-00015
- 14 Baltusrol Terrace
- 110 Muirfield Ct
- 127 Oakmont Dr
- 29 Starboard Way
- 42 Landing Ct
- 40 Palmer Dr Unit 110
- 12 Cove Rd
- 21 Palmer Dr Unit 80
- 861 Centerton Rd
- 10 Crows Nest Ct
- 5 Birch Dr
- 79 Tiffany Ln
- 101 Tiffany Ln
- 8 Catalpa Ln
- 414 Monte Farm Rd
- 482 Monte Farm Rd
- 6 Lilac Cir
- 512 Garden Way
- 195 Tiffany Ln
- 56 Stratford Ln
