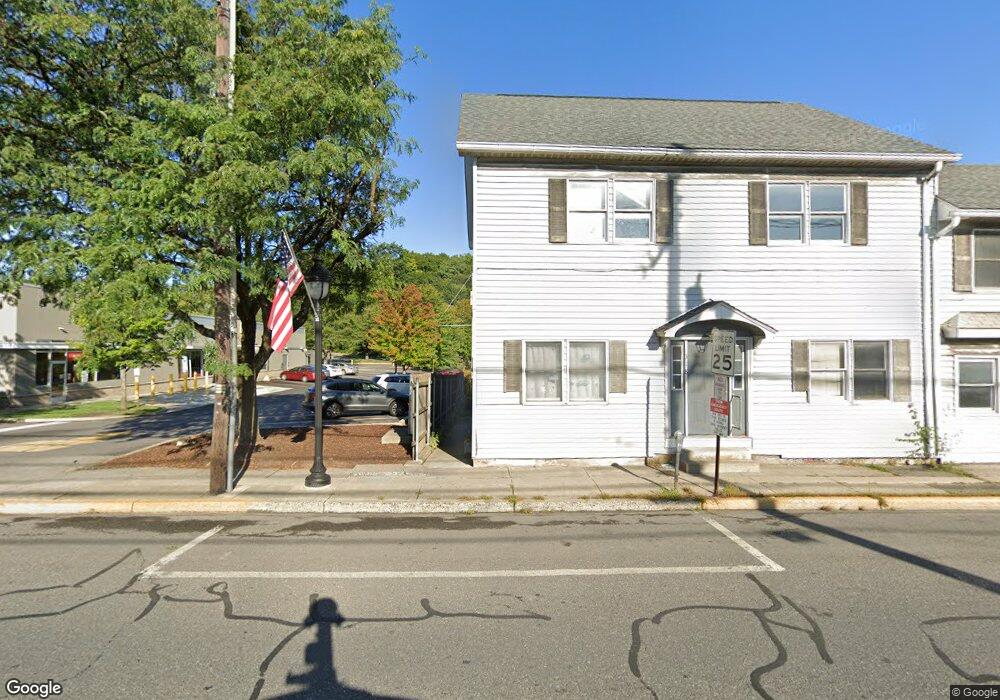316 Main St Unit 2 Stroudsburg, PA 18360
1
Bed
1
Bath
465
Sq Ft
5,663
Sq Ft Lot
About This Home
This home is located at 316 Main St Unit 2, Stroudsburg, PA 18360. 316 Main St Unit 2 is a home located in Monroe County with nearby schools including Stroudsburg Junior High School, Stroudsburg High School, and Summit School Of The Poconos.
Create a Home Valuation Report for This Property
The Home Valuation Report is an in-depth analysis detailing your home's value as well as a comparison with similar homes in the area
Home Values in the Area
Average Home Value in this Area
Tax History Compared to Growth
Map
Nearby Homes
- 316 Main St
- 318 Main St Unit 3
- 318 Main St
- 314 Main St
- 301 Mcconnell St
- 341 Main St
- 232 Main St
- 232 Main St
- 0 Monroe Plaza Unit 1007192744
- 0 Monroe Plaza Unit 6075841
- 0 Monroe Plaza
- 0 Monroe Plaza Unit 12-5840
- 343 Main St
- 350 Main St
- 350 Main St
- 344 Main St
- 345 Main St
- 347 Main St
- 10 N 4th St
- 14 N 4th St Unit 1
