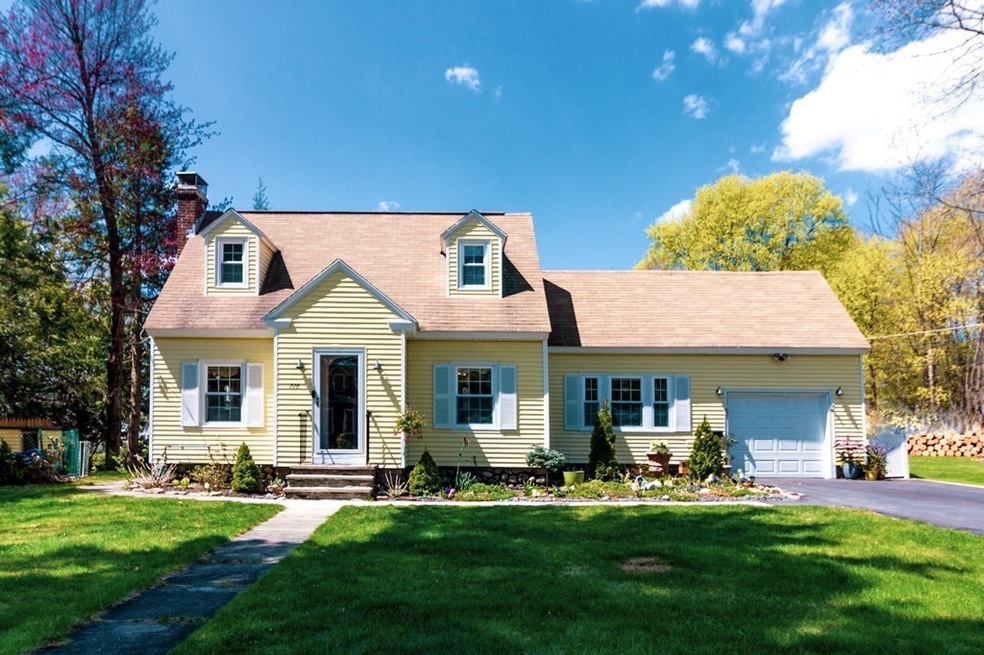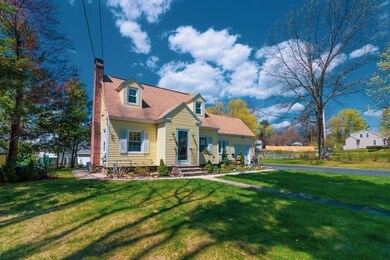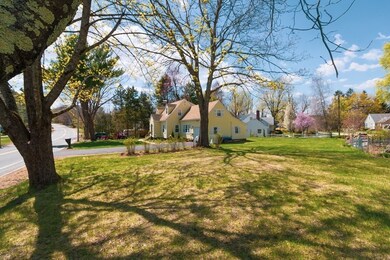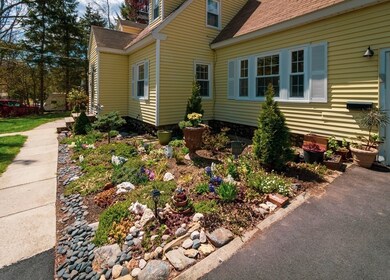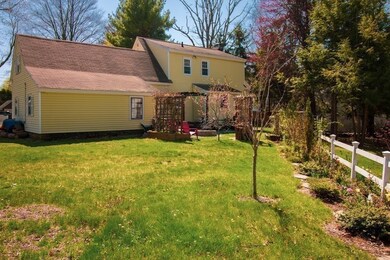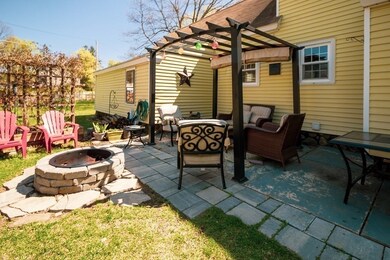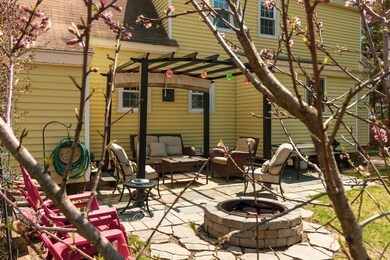
316 Maple St West Boylston, MA 01583
Outlying West Boylston NeighborhoodAbout This Home
As of June 2021Welcome home to this charming, well maintained cape nestled on a beautifully landscaped corner lot in the wonderful town of West Boylston. Enter through the front door into your cozy living room with fireplace and gleaming hardwood floors, which opens up to the dining room and newly updated kitchen with granite countertops & stainless steel appliances. Good size bedroom/den/office on the 1st floor, you decide. Upstairs are two more bedrooms and a full bath. Playroom or large walk in closet off one of the bedrooms. Future expansion in the basement just waiting for your design. Beautifully landscaped yard with lovely patio & fire pit with gorgeous built-in bench seat with trellis. Fruit trees, bushes and flowers galore. The flat yard enables you to make the most of your yard. One car attached garage and newly paved driveway. Easy access to Rt 12 and I190. One mile to Mass Central Rail Trail and Wachusett Reservoir. First showings at OH
Home Details
Home Type
- Single Family
Est. Annual Taxes
- $57
Year Built
- 1947
Parking
- 1
Flooring
- Wood
- Wall to Wall Carpet
Additional Features
- Primary bedroom located on second floor
- 1 Heating Zone
Ownership History
Purchase Details
Home Financials for this Owner
Home Financials are based on the most recent Mortgage that was taken out on this home.Purchase Details
Home Financials for this Owner
Home Financials are based on the most recent Mortgage that was taken out on this home.Purchase Details
Home Financials for this Owner
Home Financials are based on the most recent Mortgage that was taken out on this home.Similar Homes in the area
Home Values in the Area
Average Home Value in this Area
Purchase History
| Date | Type | Sale Price | Title Company |
|---|---|---|---|
| Not Resolvable | $396,000 | None Available | |
| Not Resolvable | $223,000 | -- | |
| Deed | $116,500 | -- |
Mortgage History
| Date | Status | Loan Amount | Loan Type |
|---|---|---|---|
| Open | $58,000 | Stand Alone Refi Refinance Of Original Loan | |
| Closed | $50,000 | Credit Line Revolving | |
| Closed | $25,000 | Credit Line Revolving | |
| Open | $196,000 | Purchase Money Mortgage | |
| Previous Owner | $86,000 | New Conventional | |
| Previous Owner | $106,000 | No Value Available | |
| Previous Owner | $50,000 | No Value Available | |
| Previous Owner | $111,000 | No Value Available | |
| Previous Owner | $104,850 | No Value Available | |
| Previous Owner | $110,675 | Purchase Money Mortgage |
Property History
| Date | Event | Price | Change | Sq Ft Price |
|---|---|---|---|---|
| 06/30/2021 06/30/21 | Sold | $396,000 | +10.0% | $265 / Sq Ft |
| 05/11/2021 05/11/21 | Pending | -- | -- | -- |
| 04/21/2021 04/21/21 | For Sale | $359,900 | +61.4% | $241 / Sq Ft |
| 12/08/2017 12/08/17 | Sold | $223,000 | -0.8% | $149 / Sq Ft |
| 10/30/2017 10/30/17 | Pending | -- | -- | -- |
| 10/22/2017 10/22/17 | Price Changed | $224,900 | -6.3% | $150 / Sq Ft |
| 09/26/2017 09/26/17 | Price Changed | $239,900 | -4.0% | $160 / Sq Ft |
| 09/17/2017 09/17/17 | For Sale | $249,900 | -- | $167 / Sq Ft |
Tax History Compared to Growth
Tax History
| Year | Tax Paid | Tax Assessment Tax Assessment Total Assessment is a certain percentage of the fair market value that is determined by local assessors to be the total taxable value of land and additions on the property. | Land | Improvement |
|---|---|---|---|---|
| 2025 | $57 | $410,300 | $98,500 | $311,800 |
| 2024 | $5,378 | $363,900 | $98,500 | $265,400 |
| 2023 | $5,433 | $348,700 | $97,800 | $250,900 |
| 2022 | $4,505 | $254,800 | $97,800 | $157,000 |
| 2021 | $4,515 | $244,600 | $94,500 | $150,100 |
| 2020 | $4,374 | $235,400 | $94,500 | $140,900 |
| 2019 | $8,309 | $223,900 | $94,500 | $129,400 |
| 2018 | $4,105 | $219,300 | $94,500 | $124,800 |
| 2017 | $3,907 | $207,800 | $94,500 | $113,300 |
| 2016 | $3,710 | $201,100 | $88,100 | $113,000 |
| 2015 | $3,635 | $198,200 | $87,200 | $111,000 |
Agents Affiliated with this Home
-

Seller's Agent in 2021
Barnes Team Realty
eXp Realty
(978) 888-5864
1 in this area
26 Total Sales
-

Buyer's Agent in 2021
Jeanne Leombruno
Century 21 Custom Home Realty
(508) 259-9737
1 in this area
77 Total Sales
-
S
Seller's Agent in 2017
Susan Meola
Susan Meola, Properties
(508) 835-6908
20 in this area
48 Total Sales
-
M
Buyer's Agent in 2017
Madeline Paladino
StartPoint Realty
Map
Source: MLS Property Information Network (MLS PIN)
MLS Number: 72826505
APN: WBOY-000173-000014
- 25 Bonnie View Dr
- 41 Whispering Pine Cir Unit 41
- 10 Sprucewood Ln Unit 10
- 740 Burncoat St
- 412 Worcester St
- 179 Hillside Village Dr
- 48 Hillside Village Dr
- 1110 W Boylston St Unit A
- 1097 W Boylston St
- 2 Matteo St
- 13 Phillips Dr
- 8 Adelaide Cir
- 16 Jasmine Dr Unit 16
- 3 Angell Brook Dr
- 1030 W Boylston St
- 148 Angell Brook Dr Unit 148
- 4 Glenwood Ave
- 416 Prospect St
- 3 Malden St
- 363 Prospect St
